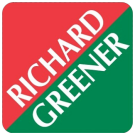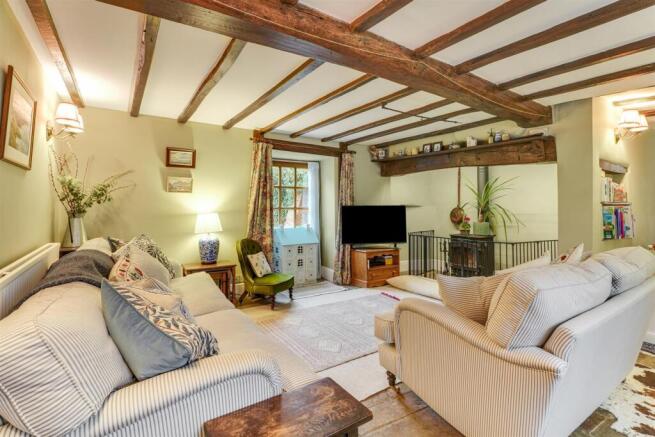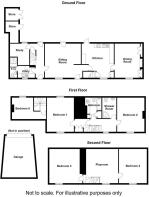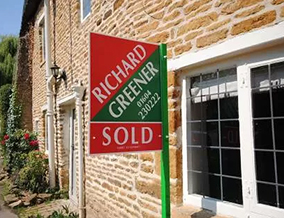
5 bedroom cottage for sale
High Street, Crick, Northampton

- PROPERTY TYPE
Cottage
- BEDROOMS
5
- BATHROOMS
3
- SIZE
2,825 sq ft
262 sq m
- TENUREDescribes how you own a property. There are different types of tenure - freehold, leasehold, and commonhold.Read more about tenure in our glossary page.
Freehold
Key features
- Charming three-storey period stone house dating from the 17th century.
- Stylishly refurbished with five bedrooms and four reception rooms.
- Attractive, private lawned garden with access to a double garage.
- Retains original features such as flagstone floors, exposed beams, inglenook fireplace, and leaded light windows.
- Offered with no upward chain, combining period charm with modern comfort.
Description
Accommodation -
Ground Floor -
Entrance Hall - 5.61m x 2.01m (18'5 x 6'7) - Approached through a front door the hall has an oak stripped floor and contains the secondary staircase rising to the first floor and also gives straight through access to the rear garden. A door opens to:-
Living Room - 5.18m x 4.88m (17'0 x 16'0) - A very attractive room with a stone flagged floor beneath a beamed ceiling with a window seat to the front elevation, the focal point is the inglenook fireplace which has a cast iron log burner on a stone hearth beneath an exposed support beam. Door to rear garden.
Kitchen - 4.65m x 4.57m maximum (15'3 x 15'0 maximum ) - With a stone flagged floor beneath a beamed ceiling the kitchen is fitted with shaker style floor and wall units with polished hardwood work surfaces incorporating a Belfast sink and plumbing for dishwasher. There is an Aga range cooker with two plates and two ovens, a larder cupboard and the staircase rising to the upper floors. Stable door leads to the rear garden.
Dining Room - 4.52m x 3.71m (14'10 x 12'2) - With open hearth fireplace with cast iron log burner standing within an ornate pine mantle, this room also has a stone floor beneath a beamed ceiling, there are shelving and cupboards either side of the fireplace.
Study - 2.97m x 2.82m (9'9 x 9'3) - Currently used as a work from home office and with panel glazed window to the rear.
Utility Room - 2.49m x 1.98m (8'2 x 6'6) - With twin Belfast sinks and an oak work surface, floor and wall cabinets, plumbing for automatic washing machine and point for tumble dryer. A ledged door opens to:-
Cloaks/Shower Room - 3.12m x 0.99m (10'3 x 3'3) - With quarry tiled floor and walk in shower cubicle with Mira Sport shower, WC and wash basin and a vertical heated towel rail.
First Floor -
Main Landing - 6.22m x 1.73m (20'5 x 5'8) - With the closed staircase rising to the second floor there is a deep sill window to the front elevation and ledged doors to:-
Bedroom One - 4.78m x 3.91m (15'8 x 12'10) - Exposed ceiling beam with a range of mid level cupboards over the open hearth fireplace, and windows to the front and rear.
Bedroom Two - 4.60m x 3.84m (15'1 x 12'7) - With a sealed fireplace, exposed floorboards and ceiling beam and a two casement window to the front elevation.
Bathroom - 2.72m x 2.24m (8'11 x 7'4) - A white suite of twin ended bath with side mixer tap, vanity wash basin and WC. Airing cupboard with hot water cylinder. Window to the rear garden.
Shower Room - 1.78m x 2.82m (5'10 x 9'3) - With a white suite of quadrant shower, pedestal wash basin and WC. There is a panelled dado, a stainless steel vertical heated towel rail, shaver socket and extractor fan.
Second Floor -
Playroom - 4.45m x 3.84m (14'7 x 12'7) - Approached by a winding staircase the playroom has a vaulted ceiling with exposed A frame, purlin and rafter timbers and there are part panelled walls. There is a low level three casement window to the front elevation and doors lead to:-
Bedroom Three - 5.00m x 4.45m (16'5 x 14'7) - Vaulted ceiling, exposed timbers, low level window to the front elevation.
Bedroom Four - 4.42m x 4.01m (14'6 x 13'2) - With vaulted ceiling and exposed timbers there is a fitted bookcase and leaded light window to the front elevation.
Secondary Staircase - Leading to a landing with glazed partition and door to:-
Bedroom Five - 3.23m x 2.79m minimum (10'7 x 9'2 minimum ) - Exposed purlin timbers and chimney breast, there are hatches to the eaves and a three casement window opens to the rear elevation.
Outbuildings -
Boiler Room/Workshop - 3.18m x 1.91m (10'5 x 6'3) - Housing the Worcester oil fired boiler with light and power connections and ample space for freezer storage. Further store room housing oil storage tanks.
Rear Garden - Approached by a gravelled terrace the rear garden is partly walled and includes an extensive lawn stretching away from the house where there is an open sided loggia over a paved terrace providing an alfresco dining area. There are mature Apple and Birch trees, established Beech hedge along one boundary and at the far end of the garden there are steps leading to:-
Double Garage - 5.13m x 4.78m (16'10 x 15'8) - Of modern brick construction with a slate roof approached through double up and over door and with light and power connections. There is an allocated parking space in front of the garage and a right of way to access the rear of the garden via Lauds Road.
Planning - The property is Listed Grade II as a building of Architectural or Historic interest. The property has a thatched roof with a combination of straw and reed and part replaced in 2020 together with a new sedge ridge in that year. The property has two log burners and the chimneys were swept in May 2025.
Insurance - The property is insured through Lloyd and White.
Services - Main drainage, gas, water and electricity are connected. Central heating is through radiators from a oil fired boiler which was replaced in October 2024. The property also has the benefit of a five year EICR electrical safety certificate which expires in August 2028.
Council Tax - West Northamptonshire Council - Band E
Local Amenities - Crick is a village in west Northamptonshire and has a primary school, church, shops, deli, garden centre, cafe, post office and three public houses and is set on the Grand Union Canal with a large marina. Secondary schooling is available in Rugby, Houlton and Guilsborough. Local private schools include Spratton Hall, Bilton Grange, Princethorpe, Leicester Grammar, King Henry VIII and public schools at Rugby, Oundle, Uppingham, Kimbolton, Stowe and Northampton High School. The bypassed village has road links to both the A5 and M1 junction 18.
How To Get There - From the M1 junction 18 approximately one mile distant. Follow the signpost to Northampton along the A428 and at the first roundabout take the third exit leading to another mini roundabout where the first exit leads along Main Road skirting the outskirts of the village of Crick. Follow this road into the centre of the village and then bear right opposite the Wheatsheaf pub into High Street signposted towards Watford. Follow the High Street towards the Watford Road where the property stands on the left hand side.
Copyright - All photographs displayed are the exclusive property of Richard Greener Estate Agents. They are protected under international copyright laws.
No photograph may be copied, reproduced, distributed, altered, transmitted, or otherwise used in any form or by any means without prior written permission from the copyright owner. Unauthorised use of these images is strictly prohibited and may result in legal action or a £2,000 fine.
Doirg06102025/0196 -
Brochures
High Street, Crick, NorthamptonOnline Brochure- COUNCIL TAXA payment made to your local authority in order to pay for local services like schools, libraries, and refuse collection. The amount you pay depends on the value of the property.Read more about council Tax in our glossary page.
- Band: E
- PARKINGDetails of how and where vehicles can be parked, and any associated costs.Read more about parking in our glossary page.
- Yes
- GARDENA property has access to an outdoor space, which could be private or shared.
- Yes
- ACCESSIBILITYHow a property has been adapted to meet the needs of vulnerable or disabled individuals.Read more about accessibility in our glossary page.
- Ask agent
Energy performance certificate - ask agent
High Street, Crick, Northampton
Add an important place to see how long it'd take to get there from our property listings.
__mins driving to your place
Get an instant, personalised result:
- Show sellers you’re serious
- Secure viewings faster with agents
- No impact on your credit score
About Richard Greener, Northampton
9 Westleigh Office Park Scirocco Close Moulton Northampton NN3 6BW



Your mortgage
Notes
Staying secure when looking for property
Ensure you're up to date with our latest advice on how to avoid fraud or scams when looking for property online.
Visit our security centre to find out moreDisclaimer - Property reference 34262587. The information displayed about this property comprises a property advertisement. Rightmove.co.uk makes no warranty as to the accuracy or completeness of the advertisement or any linked or associated information, and Rightmove has no control over the content. This property advertisement does not constitute property particulars. The information is provided and maintained by Richard Greener, Northampton. Please contact the selling agent or developer directly to obtain any information which may be available under the terms of The Energy Performance of Buildings (Certificates and Inspections) (England and Wales) Regulations 2007 or the Home Report if in relation to a residential property in Scotland.
*This is the average speed from the provider with the fastest broadband package available at this postcode. The average speed displayed is based on the download speeds of at least 50% of customers at peak time (8pm to 10pm). Fibre/cable services at the postcode are subject to availability and may differ between properties within a postcode. Speeds can be affected by a range of technical and environmental factors. The speed at the property may be lower than that listed above. You can check the estimated speed and confirm availability to a property prior to purchasing on the broadband provider's website. Providers may increase charges. The information is provided and maintained by Decision Technologies Limited. **This is indicative only and based on a 2-person household with multiple devices and simultaneous usage. Broadband performance is affected by multiple factors including number of occupants and devices, simultaneous usage, router range etc. For more information speak to your broadband provider.
Map data ©OpenStreetMap contributors.





