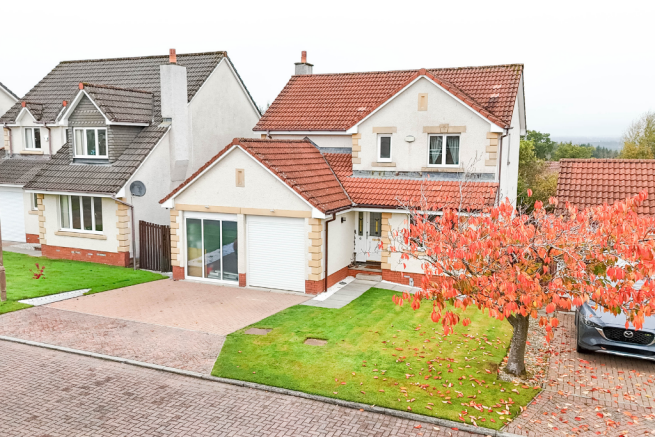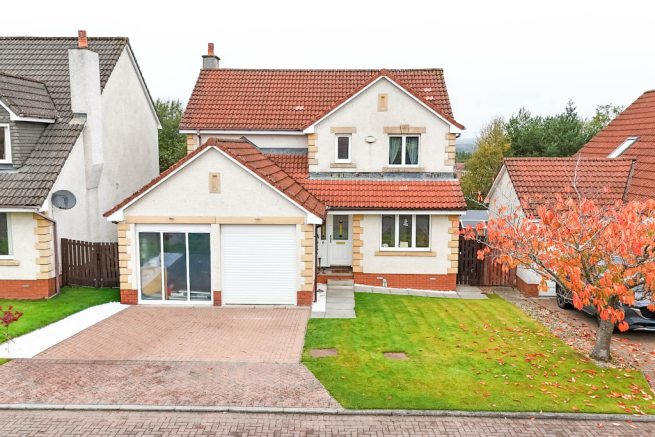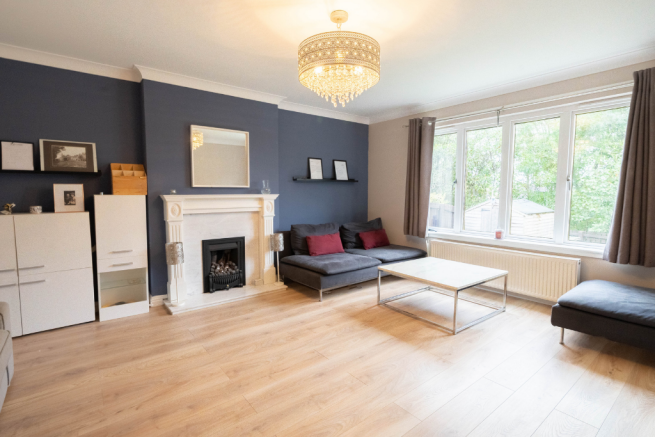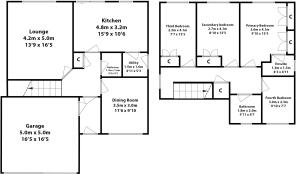Cypress Glade, Livingston, West Lothian, EH54

- PROPERTY TYPE
Detached
- BEDROOMS
4
- BATHROOMS
2
- SIZE
1,442 sq ft
134 sq m
- TENUREDescribes how you own a property. There are different types of tenure - freehold, leasehold, and commonhold.Read more about tenure in our glossary page.
Freehold
Key features
- 4 Double Bedrooms
- Double Garage and Driveway
- Private Rear Garden
- Move-In Condition
- Recently Upgraded Bathroom, Utility Room, Ensuite and W/C
Description
In summary, the property comprises of a spacious lounge, fully fitted kitchen with dining space, 4 Double Bedrooms, multi-purpose 5th bedroom/home office, utility room, downstairs W/C family bathroom and ensuite.
Situated on a generous plot, the property boasts a double driveway, a double garage and private rear garden comprising of a lawned and decked area, ideal for entertaining guests.
Cypress Glade is located within the ever-popular Adambrae development. Ideally located for commuting as well as access to local amenities with Livingston Centre/Designer Outlet within walking distance.
Entrance Hallway: Step into a welcoming vestibule that offers internal access to the double garage - perfect for convenience and security. The main hallway flows through the heart of the home, setting the tone with its spacious layout and neutral décor. It's a practical yet elegant space that connects each room with ease.
Lounge (4.2m x 5m): Positioned at the rear of the property, this bright and expansive lounge is a
true sanctuary. Large windows frame views of the private garden, while the generous proportions allow for multiple furniture configurations - whether you're hosting guests or enjoying a quiet evening in. A perfect blend of comfort and versatility.
2nd Sitting Room/5th Bedroom (3.5m x 3m): Located at the front of the property, this adaptable room can serve as a cosy second lounge, a formal dining space, a guest bedroom, or a dedicated home office. With natural light pouring in and easy access from the hallway, it's a flexible space that evolves with your lifestyle.
Kitchen (4.8m x 3.2m): this stylish kitchen features light wood-effect base and wall-mounted units offering ample storage. Integrated appliances include an electric oven, grill, and gas hob. There's space for a breakfast bar or dining table, making it ideal for casual meals or family gatherings. Double patio doors open onto the garden, flooding the space with natural light and creating a seamless indoor-outdoor flow.
Primary Bedroom (3m x 4.1m): A tranquil retreat at the rear of the property, this spacious double bedroom overlooks the garden and features two built-in double wardrobes..
Ensuite (1.3m x 1.5m): Recently refurbished to a high standard, the ensuite includes a shower enclosure, WC, basin with under-sink storage, shaving socket, and radiator. A sleek and functional space designed for comfort and convenience.
Bedroom 2 (2.7m x 4.1m): Bright and airy, this generous double bedroom includes a built-in double wardrobe and ample space for additional furnishings. Ideal for family members or guests.
Bedroom 3 (2.3m x 4.1m): Another spacious double room with a built-in wardrobe, offering flexibility for use as a bedroom, study, or playroom. Its layout makes it easy to personalise.
Bedroom 4 (3m x 2.3m): A cosy double bedroom overlooking the front of the property, perfect for a child's room, nursery, or guest space. Its warm ambiance and compact size make it inviting and practical..
Utility Room (1.5m x 1.6m): Accessed via the kitchen, the utility room has been recently upgraded with sleek units and a single wash hand basin. There's dedicated space for a washing machine and rear door access to the garden
W/C (1.3m x 1.6m): Modern and freshly upgraded, this convenient downstairs cloakroom includes a WC and wash hand basin with contemporary fittings - ideal for every day use.
Family Bathroom (1.8m x 2m): This three-piece family bathroom includes a built-in WC and wash hand basin, a full-sized bath, and an overhead shower. Recently upgraded, it offers a clean and modern finish
Exterior
Front: The property welcomes you with a spacious, private mono-blocked double driveway, offering ample parking for multiple vehicles. Flanked by neatly lawned sections on either side, the entrance creates a warm and inviting first impression. A standout feature is the double garage, complete with a roller shutter door and a glazed panel that allows natural light to filter in - ideal for storage or a workshop
Back: To the rear, you'll find a fully enclosed private garden designed for both relaxation and entertainment. Mature trees line the back fence, enhancing privacy and creating a peaceful, leafy backdrop. The outdoor space is thoughtfully laid out with a combination of lawn, slabbed patio, and a raised decked area - perfect for summer barbecues, or simply unwinding with family and friends
Additional features include Gas Central heating and double-glazing throughout. The property is presented in move in condition and provides ample storage throughout including cupboard spaces in the hallway, fitted wardrobes in three bedrooms and loft space. Recent upgrades have been completed in the bathroom, utility room, ensuite and WC.
Council Tax band - F
EPC Rating - C (77)
Local Amenities -
Cypress Glade is located in the highly sought-after area of Adambrae. Ideally located for commuting as well as access local amenities and Livingston Centre/Designer outlet, a short walk away. Supermarkets and further leisure facilities can be found in Livingston.
School Catchment
Bankton Primary School and St Ninian's is the catchment for primary aged children with James Young High School and St Margarets for secondary aged pupils. West Lothian College is a 15 minute walk from the property.
Transport links
Regular bus services run from Alderstone Road. Livingston North and South Train Stations are both a 10 minute drive from the property providing regular services to Edinburgh and Glasgow.
All viewings of this property are strictly by appointment only. Viewings can be arranged by calling or by emailing
Property Misdescription Act
All information provided within this advertisement have been prepared and based on information provided by the seller. All sizes are recorded by an electronic measuring device and provide an approximate size only. This advertisement and schedule does not intend to, or form any contract.
It is recommended that potential purchasers make their own enquiries on the information provided within the advertisement.
Any notes of interest should be submitted either verbally or in writing by your appointed solicitor along with any offers. These can be submitted by calling or emailing
Registered Office Address
Time2Move (Scotland) Ltd
Regus, Fairways Business Park, 8 Deer Park Ave, Livingston, EH54 8AF
- COUNCIL TAXA payment made to your local authority in order to pay for local services like schools, libraries, and refuse collection. The amount you pay depends on the value of the property.Read more about council Tax in our glossary page.
- Ask agent
- PARKINGDetails of how and where vehicles can be parked, and any associated costs.Read more about parking in our glossary page.
- Driveway
- GARDENA property has access to an outdoor space, which could be private or shared.
- Front garden,Private garden,Enclosed garden,Rear garden,Back garden
- ACCESSIBILITYHow a property has been adapted to meet the needs of vulnerable or disabled individuals.Read more about accessibility in our glossary page.
- Ask agent
Energy performance certificate - ask agent
Cypress Glade, Livingston, West Lothian, EH54
Add an important place to see how long it'd take to get there from our property listings.
__mins driving to your place
Get an instant, personalised result:
- Show sellers you’re serious
- Secure viewings faster with agents
- No impact on your credit score

Your mortgage
Notes
Staying secure when looking for property
Ensure you're up to date with our latest advice on how to avoid fraud or scams when looking for property online.
Visit our security centre to find out moreDisclaimer - Property reference 6CG. The information displayed about this property comprises a property advertisement. Rightmove.co.uk makes no warranty as to the accuracy or completeness of the advertisement or any linked or associated information, and Rightmove has no control over the content. This property advertisement does not constitute property particulars. The information is provided and maintained by Time2Move, West Lothian. Please contact the selling agent or developer directly to obtain any information which may be available under the terms of The Energy Performance of Buildings (Certificates and Inspections) (England and Wales) Regulations 2007 or the Home Report if in relation to a residential property in Scotland.
*This is the average speed from the provider with the fastest broadband package available at this postcode. The average speed displayed is based on the download speeds of at least 50% of customers at peak time (8pm to 10pm). Fibre/cable services at the postcode are subject to availability and may differ between properties within a postcode. Speeds can be affected by a range of technical and environmental factors. The speed at the property may be lower than that listed above. You can check the estimated speed and confirm availability to a property prior to purchasing on the broadband provider's website. Providers may increase charges. The information is provided and maintained by Decision Technologies Limited. **This is indicative only and based on a 2-person household with multiple devices and simultaneous usage. Broadband performance is affected by multiple factors including number of occupants and devices, simultaneous usage, router range etc. For more information speak to your broadband provider.
Map data ©OpenStreetMap contributors.




