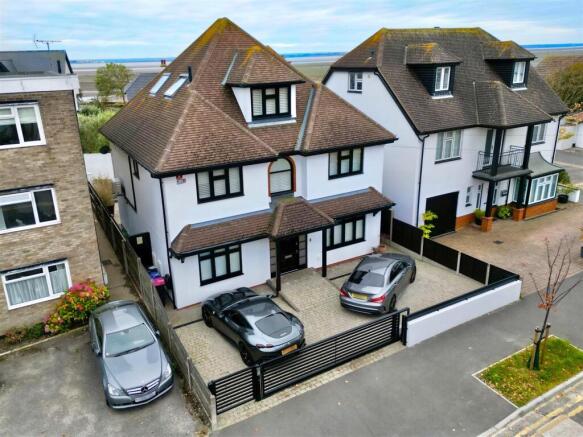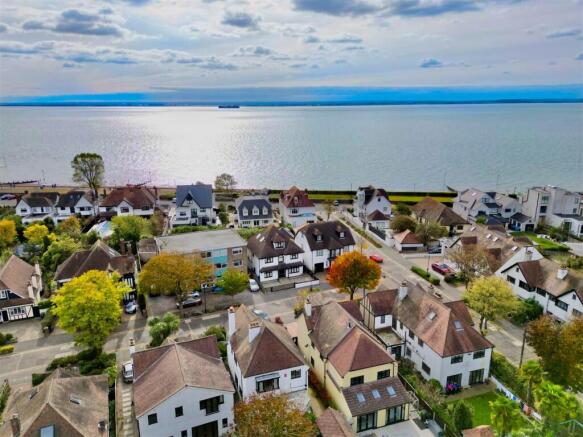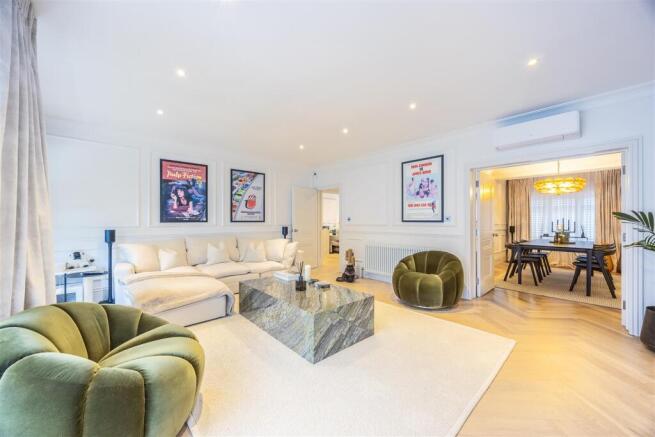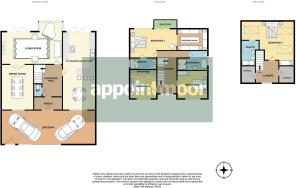
ESPLANADE GARDENS, Chalkwell

- PROPERTY TYPE
Detached
- BEDROOMS
4
- BATHROOMS
3
- SIZE
2,238 sq ft
208 sq m
- TENUREDescribes how you own a property. There are different types of tenure - freehold, leasehold, and commonhold.Read more about tenure in our glossary page.
Freehold
Key features
- Exquisite Four/Five Bedroom Detached House In Immaculate Condition
- Expansive Kitchen/Breakfast Room With High-End Integrated Appliances
- Bright And Airy Living Room With Feature Window Alcove And Folding Doors
- Luxurious First Bedroom With Walk-In Dressing Room
- Elegant Panelled Dining Room Perfect For Formal Entertaining
- Secure Gated Driveway With Entry System
- Spacious Top Floor Bedroom With En-Suite
- Serene Main Bathroom With Freestanding Bath And Walk-In Shower
- Moments From The Beach
- Prestigious Chalkwell Location Near Great Schools And Train Station
Description
This is a four/five bedroom home that blends luxury and class in every detail. From the striking staircase to the high-spec kitchen and statement bathrooms, every room has been carefully curated with timeless style and comfort in mind. Expansive living spaces, elegant panelled finishes, and bespoke features like walk-in wardrobes and spa-like en-suites make this a truly standout residence.
The exterior of the home is both secure and stylish, featuring an electronic gated entrance, a generous paved driveway, and an immaculate façade. The rear garden is perfectly set up for entertaining with smart, low-maintenance design that includes artificial grass and paved zones for seating and dining—ideal for both sunny summer days and evening gatherings under the stars.
Situated in the prestigious Chalkwell Hall Estate, just moments from the seafront and within walking distance to top schools and excellent transport links, this location is second to none. Whether commuting into the city or enjoying everything the local community offers, this address offers the best of lifestyle and convenience.
Measurements - Porch
2.62m x 1.24m (8'7 x 4'1)
Entrance Hall
3.68m x 2.77m (12'1 x 9'1)
W/C
1.75m x 0.76m (5'9 x 2'6)
Living Room
6.32m (max) x 5.82m (20'9 (max) x 19'1)
Dining Room
4.93m x 2.72m (16'2 x 8'11)
Kitchen/Breakfast Room
10.01m x 3.07m (32'10 x 10'1)
First Floor Landing
5.61m x 2.64m (18'5 x 8'8)
Bedroom 1
5.84m x 4.78m (19'2 x 15'8)
Dressing Room
3.78m x 3.10m (12'5 x 10'2)
En-Suite
2.82m x 1.70m (9'3 x 5'7)
Bedroom 2
3.20m x 3.02m (10'6 x 9'11)
Bedroom 3
3.48m x 3.07m (11'5 x 10'1)
Bathroom
3.18m x 2.97m 10'5 x 9'9)
Second Floor Landing
3.94m x 2.29m (12'11 x 7'6)
Bedroom 4
5.64m x 5.08m (max) (18'6 x 16'8 (max))
En-Suite
2.79m x 1.55m (9'2 x 5'1)
Ground Floor - From the moment you step through the separate porch and into the welcoming entrance hall, this home sets a tone of refined sophistication. The beautifully crafted staircase stands as a central feature, leading the eye upward while offering a glimpse of the elegance to come. To the right, the expansive kitchen/breakfast room impresses with high-spec finishes, integrated appliances, and atmospheric downlighting, ideal for both family meals and entertaining. There’s ample room for a dining table, while the sleek folding doors open directly to the rear garden, seamlessly blending indoor and outdoor living. Straight ahead lies the formal living room, a generous space bathed in natural light thanks to the window-lined alcove and more folding doors to the garden. This space flows beautifully into the separate, panelled dining room—an exquisite setting for hosting dinners, with wall detailing that adds cohesion throughout the home.
First Floor - Ascend the elegant staircase to a wide landing where quality and style continue to unfold. Bedroom one is truly grand in scale, with a unique arched walkway leading to a walk-in dressing room, a luxurious touch that exudes boutique flair. Step out onto the private balcony overlooking the landscaped garden, the perfect spot for a morning coffee or a glass of champagne at dusk. The en-suite has a standout design, fully tiled in a modern jade green marbling, a large walk-in shower, a sleek vanity unit, and contemporary W/C, offering a spa-like retreat. Two further double bedrooms grace this floor, both front-facing, one enhanced by built-in wardrobes. A separate family bathroom serves these rooms, fully tiled in neutral white marble with a freestanding bath, walk-in shower, floating vanity, and W/C—a peaceful space designed for indulgence and comfort.
Second Floor - The second floor hosts a spacious fourth bedroom, illuminated by velux windows that frame the sky and welcome in the daylight. Generously sized, this room provides flexibility for guests, teenagers, or even as a home office away from the rest of the home. A private en-suite shower room adds to the appeal, ensuring convenience and privacy are never compromised. Large storage cupboards are accessed on the second floor landing for keeping your space neat and tidy. Overall this home is spacious, classy and oozes modern yet timeless design, which in our opinion, needs not a thing changing.
Exterior - This property’s exterior matches the home’s interior in both elegance and functionality. Secure and stylish, an electronic gated entrance provides access to a spacious paved driveway with room for multiple vehicles. A secure entry system, accessible from within the home or remotely, ensures peace of mind and added security. The home’s crisp monochrome façade offers instant curb appeal, while the rear garden is an entertainer’s dream. With low-maintenance artificial grass and paved areas ideal for outdoor furniture, BBQs, and summer gatherings, this garden is designed for maximum enjoyment with minimal upkeep.
Location - Positioned in the desirable Chalkwell Hall Estate, this home benefits from a peaceful residential setting just moments from the beautiful Estuary front. The area is perfectly situated for families and professionals alike, falling within the catchment of the highly regarded Chalkwell School and close to the Westcliff High Schools and Southend High. Commuters will love the proximity to Chalkwell Station, providing easy access into London, while Southend Airport is just a short drive away, offering effortless links to numerous European destinations. The beach is just a short walk away for enjoying coastal amenities with your family, grab an ice cream and enjoy peaceful walks along the sand. Green spaces are nearby along the Ridgeway and Chalkwell Park for picturesque dog walks. This is coastal city living at its finest.
School Catchments - Chalkwell Hall Infant and Chalkwell Hall Junior Schools
Belfairs Academy
Other nearby schools:
Grammar Schools:
Southend High School For Boys/Girls
Westcliff High School For Boys/Girls
Catholic Schools:
St Thomas More High School
St Bernard’s High School
Tenure - Freehold
Brochures
ESPLANADE GARDENS, Chalkwell- COUNCIL TAXA payment made to your local authority in order to pay for local services like schools, libraries, and refuse collection. The amount you pay depends on the value of the property.Read more about council Tax in our glossary page.
- Band: G
- PARKINGDetails of how and where vehicles can be parked, and any associated costs.Read more about parking in our glossary page.
- Private
- GARDENA property has access to an outdoor space, which could be private or shared.
- Yes
- ACCESSIBILITYHow a property has been adapted to meet the needs of vulnerable or disabled individuals.Read more about accessibility in our glossary page.
- Level access
ESPLANADE GARDENS, Chalkwell
Add an important place to see how long it'd take to get there from our property listings.
__mins driving to your place
Get an instant, personalised result:
- Show sellers you’re serious
- Secure viewings faster with agents
- No impact on your credit score


Your mortgage
Notes
Staying secure when looking for property
Ensure you're up to date with our latest advice on how to avoid fraud or scams when looking for property online.
Visit our security centre to find out moreDisclaimer - Property reference 34262650. The information displayed about this property comprises a property advertisement. Rightmove.co.uk makes no warranty as to the accuracy or completeness of the advertisement or any linked or associated information, and Rightmove has no control over the content. This property advertisement does not constitute property particulars. The information is provided and maintained by Appointmoor Estates, Westcliff-On-Sea. Please contact the selling agent or developer directly to obtain any information which may be available under the terms of The Energy Performance of Buildings (Certificates and Inspections) (England and Wales) Regulations 2007 or the Home Report if in relation to a residential property in Scotland.
*This is the average speed from the provider with the fastest broadband package available at this postcode. The average speed displayed is based on the download speeds of at least 50% of customers at peak time (8pm to 10pm). Fibre/cable services at the postcode are subject to availability and may differ between properties within a postcode. Speeds can be affected by a range of technical and environmental factors. The speed at the property may be lower than that listed above. You can check the estimated speed and confirm availability to a property prior to purchasing on the broadband provider's website. Providers may increase charges. The information is provided and maintained by Decision Technologies Limited. **This is indicative only and based on a 2-person household with multiple devices and simultaneous usage. Broadband performance is affected by multiple factors including number of occupants and devices, simultaneous usage, router range etc. For more information speak to your broadband provider.
Map data ©OpenStreetMap contributors.





