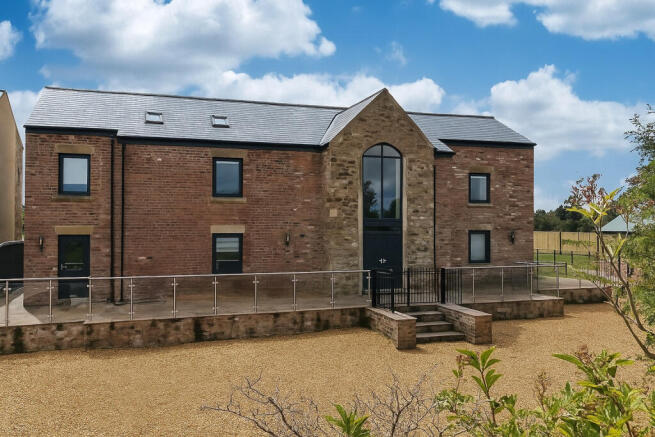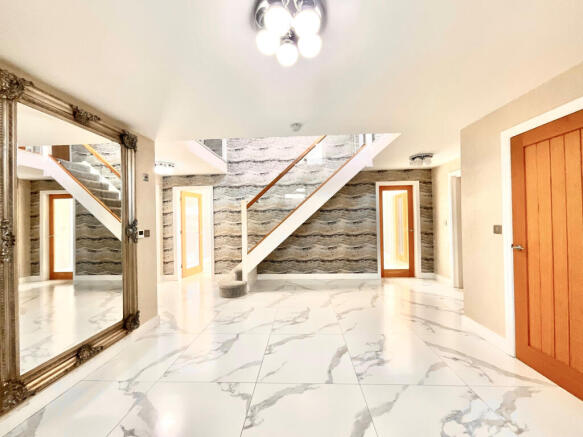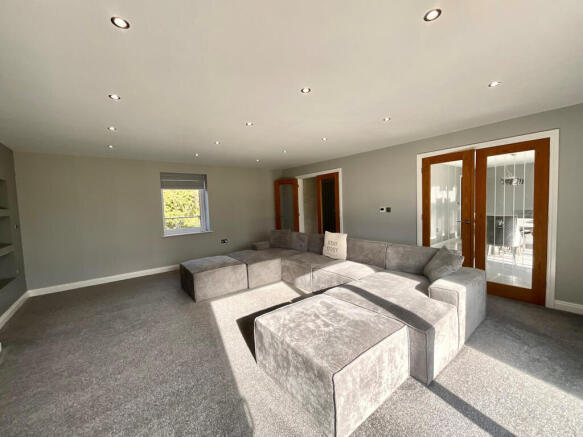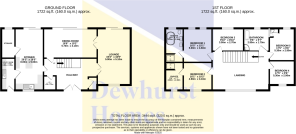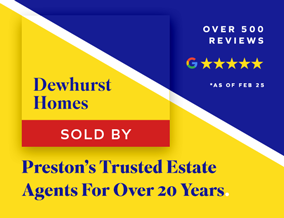
5 bedroom detached house for sale
Preston Road, Catforth, PR4
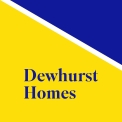
- PROPERTY TYPE
Detached
- BEDROOMS
5
- BATHROOMS
4
- SIZE
Ask agent
- TENUREDescribes how you own a property. There are different types of tenure - freehold, leasehold, and commonhold.Read more about tenure in our glossary page.
Freehold
Key features
- Chain Free Stunning detached barn conversion
- Spacious contemporary interior
- Five generous bedrooms
- High-specification Kitchen
- Extensive outdoor space
- Detached double garage and ample driveway parking
Description
WOW WOW WOW! This exceptional detached barn conversion combines contemporary design with rural charm, offering a luxurious family home in a peaceful semi-rural setting. Situated within an exclusive hamlet of just four individually designed properties, this home is presented to the market chain free and ready to move straight into.
The accommodation is generously proportioned throughout, beginning with a grand entrance hall that immediately sets the tone for the rest of the property. From here, doors lead to a spacious lounge, a separate dining room, and a stunning open-plan dining kitchen, all beautifully appointed and designed for modern living. The ground floor also features a cloakroom/WC, a practical utility room, and an additional laundry room, which could also serve as a home office or study.
The heart of the home is undoubtedly the impressive dining kitchen, fitted with a comprehensive range of contemporary wall and base units, a large central island, and integrated AEG appliances including an induction hob, oven, combination microwave, fridge/freezer, and dishwasher. Granite work surfaces, a composite sink, and marble-effect tiled flooring complete this sophisticated space, which opens through glazed sliding doors onto the rear patio and garden.
The lounge is both inviting and elegant, featuring a bespoke media wall with an electric fire and illuminated shelving, while large windows and sliding doors flood the room with natural light and provide seamless access to the rear terrace. The dining room connects to both the lounge and hall, making it ideal for entertaining.
Upstairs, an impressive galleried landing with glass balustrades and a feature stone arch window offers views across the surrounding countryside. The first floor hosts five bedrooms in total, two of which benefit from luxurious en-suite facilities. The principal bedroom is particularly spacious, complete with a beautifully finished en-suite featuring a double vanity unit and walk-in shower. The family bathroom includes a freestanding bath, wash hand basin, and WC, all enhanced by stylish tiling and contemporary fittings.
Outside, the property is equally impressive. The approach to Carr House Farm is through a pair of striking red brick pillars with wrought iron gates, leading to a generous driveway and detached double garage. Steps rise to the front entrance and a raised patio area, enclosed by sleek steel and glass balustrades that continue around to the rear of the home. The large rear garden is mainly laid to lawn and enclosed by timber fencing, providing ample space for outdoor living. Beyond the main garden, double timber gates open to an additional half-acre of land, ideal for use as a smallholding, equestrian space, or simply for recreation and leisure.
The detached double garage features electric up-and-over doors, a personnel side door, and houses the central heating boiler, water tank, and pressurised system for the power showers. The property is serviced by mains water and electricity, a Calor gas tank, and a private water treatment system.
This superb family home offers a rare combination of space, style, and setting—perfect for those seeking countryside living without compromise. Viewing is highly recommended to appreciate the size, quality, and outstanding outdoor space this remarkable home provides.These particulars, whilst believed to be correct, do not form any part of an offer or contract. Intending purchasers should not rely on them as statements or representation of fact. No person in this firm's employment has the authority to make or give any representation or warranty in respect of the property. All measurements quoted are approximate. Although these particulars are thought to be materially correct their accuracy cannot be guaranteed and they do not form part of any contract.
- COUNCIL TAXA payment made to your local authority in order to pay for local services like schools, libraries, and refuse collection. The amount you pay depends on the value of the property.Read more about council Tax in our glossary page.
- Ask agent
- PARKINGDetails of how and where vehicles can be parked, and any associated costs.Read more about parking in our glossary page.
- Yes
- GARDENA property has access to an outdoor space, which could be private or shared.
- Yes
- ACCESSIBILITYHow a property has been adapted to meet the needs of vulnerable or disabled individuals.Read more about accessibility in our glossary page.
- Ask agent
Energy performance certificate - ask agent
Preston Road, Catforth, PR4
Add an important place to see how long it'd take to get there from our property listings.
__mins driving to your place
Get an instant, personalised result:
- Show sellers you’re serious
- Secure viewings faster with agents
- No impact on your credit score
Your mortgage
Notes
Staying secure when looking for property
Ensure you're up to date with our latest advice on how to avoid fraud or scams when looking for property online.
Visit our security centre to find out moreDisclaimer - Property reference 34818. The information displayed about this property comprises a property advertisement. Rightmove.co.uk makes no warranty as to the accuracy or completeness of the advertisement or any linked or associated information, and Rightmove has no control over the content. This property advertisement does not constitute property particulars. The information is provided and maintained by Dewhurst Homes, Fulwood. Please contact the selling agent or developer directly to obtain any information which may be available under the terms of The Energy Performance of Buildings (Certificates and Inspections) (England and Wales) Regulations 2007 or the Home Report if in relation to a residential property in Scotland.
*This is the average speed from the provider with the fastest broadband package available at this postcode. The average speed displayed is based on the download speeds of at least 50% of customers at peak time (8pm to 10pm). Fibre/cable services at the postcode are subject to availability and may differ between properties within a postcode. Speeds can be affected by a range of technical and environmental factors. The speed at the property may be lower than that listed above. You can check the estimated speed and confirm availability to a property prior to purchasing on the broadband provider's website. Providers may increase charges. The information is provided and maintained by Decision Technologies Limited. **This is indicative only and based on a 2-person household with multiple devices and simultaneous usage. Broadband performance is affected by multiple factors including number of occupants and devices, simultaneous usage, router range etc. For more information speak to your broadband provider.
Map data ©OpenStreetMap contributors.
