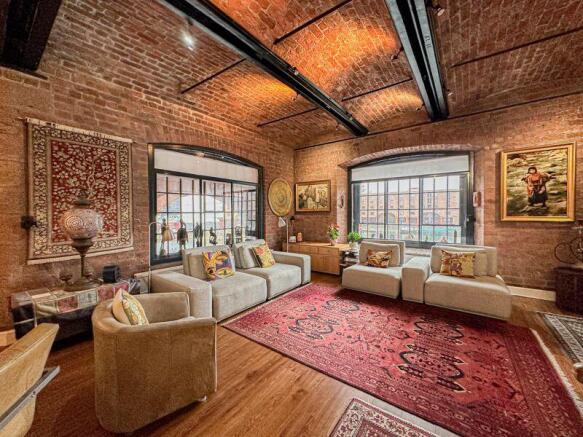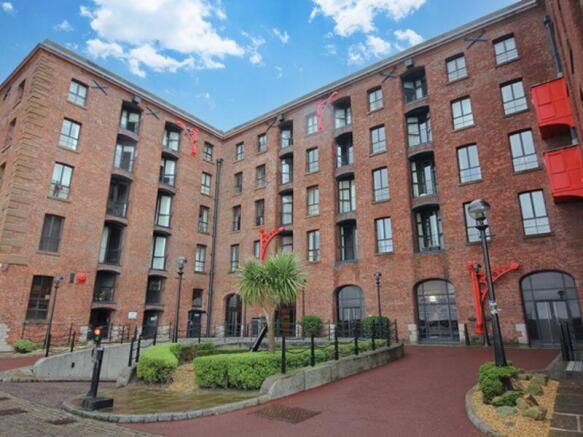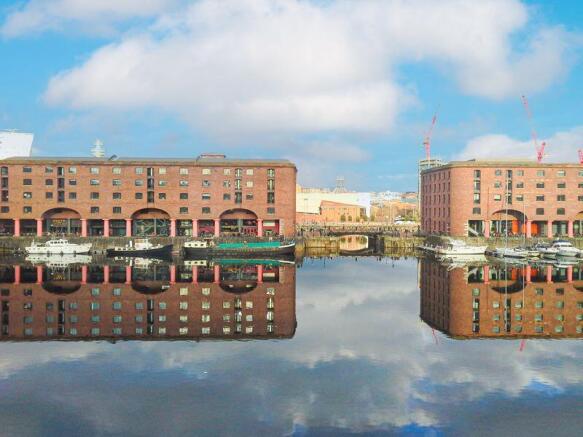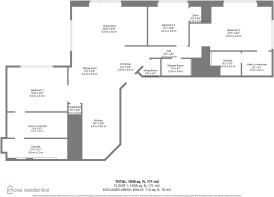
The Colonnades, Albert Dock, City Centre, Liverpool, L3

- PROPERTY TYPE
Flat
- BEDROOMS
3
- BATHROOMS
3
- SIZE
Ask agent
Key features
- A Truly Exceptional Three Bedroom First Floor Apartment
- Prime Location Within The Historic & Picturesque Albert Dock
- Finished To Exemplary Specifications & Brimming With Charm
- Impeccably Finished Open Plan Kitchen, Dining & Living Area
- Three Generously Sized & Immaculately Presented Bedrooms
- Walk-In Wardrobes & Ensuites To The Two Primary Bedrooms
- Contemporary Family Shower Room & External Storage Room
- Two Allocated Basement Parking Spaces & Concierge Service
Description
Constructed in 1846 and converted in 1986 from a bombed and derelict former bonded warehouse to become a significant component of Liverpool docklands redevelopment, this building represents a period at the height of the British Empire's dominance of the high seas. Forming a celebrated part of Liverpool's dockland heritage, today it offers residents an exceptional lifestyle where character, culture and convenience combine; it is an exclusive home to those who appreciate its welcoming environment. Indeed, living at the Albert Dock offers far more than just a home. On your doorstep are world-class attractions including the Tate Liverpool, the International Slavery Museum and the Merseyside Maritime Museum, together with a host of waterfront dining and leisure opportunities.
It is about living in an iconic period building, one replete with character, steeped in maritime history; indeed, a unique experience. From this lovely apartment on the first floor of a 5-storey, thick-walled solid brick building beholds a magnificent panorama of the Albert Dock basin with boats moored around the dock walls; it is the only apartment with two aspects of the busy colonnade below, lined with gift shops, bars, al fresco restaurants and filled with people in constant motion but from which activity hardly a sound can be heard.
Viewed from above, the ever-changing scene of visitors, festivals and waterfront life creates a living picture, yet within the apartment a tranquil, private retreat awaits. Internally, the property blends historic charm with contemporary luxury, characterful exposed brick walls and brick vaulted ceilings. Large traditional cottage pane windows with secondary glazing fill the interior with natural light, but only rarely can any sound be heard from the crowds outside. Arranged across a single floor, the accommodation centres around an expansive open-plan kitchen, dining and living area – ideal for entertaining or relaxing. The sleek, modern kitchen features integrated appliances and stylish finishes, perfectly complementing the industrial heritage of the space.
The apartment offers three generously proportioned bedrooms, two of which include walk-in wardrobes and luxurious en suite bathrooms, the third can alternate as a study or office. The master suite is a sanctuary in itself, boasting a sumptuous en suite with double sinks, bath and walk-in rain shower; bath mirrors with built-in TVs and underfloor heating add a touch of modern indulgence. The third is a shower room that further enhances flexibility for family or guests. Additionally, there is a sizable external storage room along the passage, and two allocated basement parking spaces, accessed via an adjacent lift.
In the impressive double-volume brick vaulted foyer, ornamented with an original hydraulic lifting ram fixed to one wall, sits a welcoming concierge to receive deliveries, store packages, direct visitors and provide 24/7 security for the residents. Couches are there for residents to meet, greet and chat or just to sit in comfort and while away the time in splendid surroundings.
Access to the 115 individual apartments, each of unique layout located on four floors, is by four lifts, from which wind carpeted corridors, the walls adorned with photographs of old and memorable vessels that frequented the port and docks over many years. The emotion is that of a 5-star self-catering hotel suite, its exposed brick walls and high vaulted ceilings providing sonorous acoustics for the wonderful enjoyment of music.
The Royal Albert Dock offers an unrivalled waterside central destination, combining fascinating history and stunning architecture with culture, dining and shopping.
Brochures
Property BrochureFull Details- COUNCIL TAXA payment made to your local authority in order to pay for local services like schools, libraries, and refuse collection. The amount you pay depends on the value of the property.Read more about council Tax in our glossary page.
- Band: F
- PARKINGDetails of how and where vehicles can be parked, and any associated costs.Read more about parking in our glossary page.
- Yes
- GARDENA property has access to an outdoor space, which could be private or shared.
- Ask agent
- ACCESSIBILITYHow a property has been adapted to meet the needs of vulnerable or disabled individuals.Read more about accessibility in our glossary page.
- Ask agent
The Colonnades, Albert Dock, City Centre, Liverpool, L3
Add an important place to see how long it'd take to get there from our property listings.
__mins driving to your place
Get an instant, personalised result:
- Show sellers you’re serious
- Secure viewings faster with agents
- No impact on your credit score

Your mortgage
Notes
Staying secure when looking for property
Ensure you're up to date with our latest advice on how to avoid fraud or scams when looking for property online.
Visit our security centre to find out moreDisclaimer - Property reference 12762727. The information displayed about this property comprises a property advertisement. Rightmove.co.uk makes no warranty as to the accuracy or completeness of the advertisement or any linked or associated information, and Rightmove has no control over the content. This property advertisement does not constitute property particulars. The information is provided and maintained by Move Residential, Mossley Hill. Please contact the selling agent or developer directly to obtain any information which may be available under the terms of The Energy Performance of Buildings (Certificates and Inspections) (England and Wales) Regulations 2007 or the Home Report if in relation to a residential property in Scotland.
*This is the average speed from the provider with the fastest broadband package available at this postcode. The average speed displayed is based on the download speeds of at least 50% of customers at peak time (8pm to 10pm). Fibre/cable services at the postcode are subject to availability and may differ between properties within a postcode. Speeds can be affected by a range of technical and environmental factors. The speed at the property may be lower than that listed above. You can check the estimated speed and confirm availability to a property prior to purchasing on the broadband provider's website. Providers may increase charges. The information is provided and maintained by Decision Technologies Limited. **This is indicative only and based on a 2-person household with multiple devices and simultaneous usage. Broadband performance is affected by multiple factors including number of occupants and devices, simultaneous usage, router range etc. For more information speak to your broadband provider.
Map data ©OpenStreetMap contributors.





