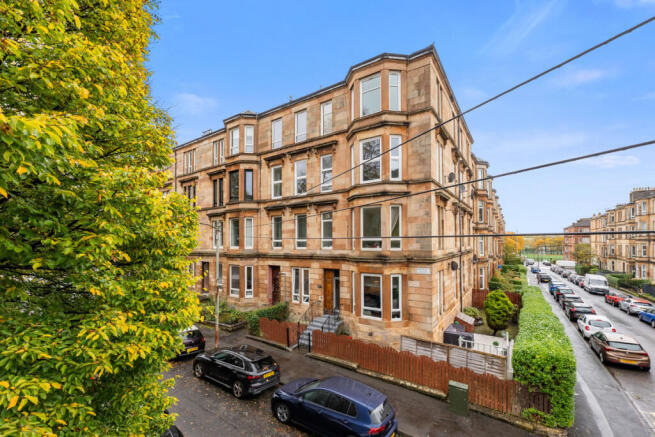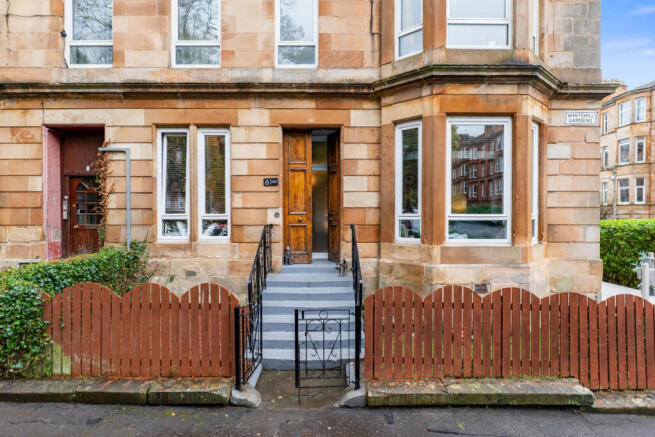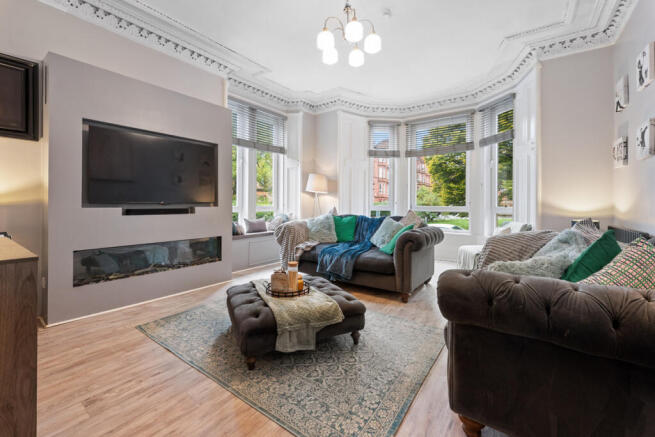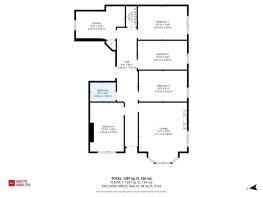Whitehill Gardens, Glasgow, G31

- PROPERTY TYPE
Flat
- BEDROOMS
4
- BATHROOMS
1
- SIZE
1,464 sq ft
136 sq m
- TENUREDescribes how you own a property. There are different types of tenure - freehold, leasehold, and commonhold.Read more about tenure in our glossary page.
Freehold
Key features
- Ginette Hamilton Keller Williams Ext 906
- Extensively refurbished
- Traditional main door flat
- Private gardens to front and side
- Original period features
- Spacious bay window lounge
- Four double bedrooms
- Modern kitchen with breakfast area
- Contemporary bathroom
- Double glazing and gas central heating
Description
This fabulous traditional blonde sandstone property retains many of its original period features such as the gorgeous panelling and pillars which frame the beautiful bay window in the formal lounge which overlooks the street. This spacious living room is bathed in natural light from early morning onwards and forms the heart of this home with its high ceilings, ornate cornicing and deep skirting boards.
There are original doors throughout, beautiful decorative cornicing in most of the other rooms and some of the ceiling roses are also original. These features are a historical reminder of how long ago this property was first constructed at a time when such detail, craftmanship and mastery went into buildings of this type.
However, the most striking feature of this property for the current owner who has lived here for almost 30 years is the impressively long hallway which is accessed via timber storm doors and a glazed internal door. This hall runs the full length of the property with each of the rooms leading off from here. The original ceiling corbels at the point where the hall widens are particularly beautiful.
As you look around, you’ll find this superb home really is a perfect blend of traditional features and modern functionality. A tremendous amount of upgrading and modernisation works were completed in very recent years with new Robusto oak laminate flooring throughout, replacement boiler and anthracite traditional column radiators in all the rooms and stylishly modern and contemporary kitchen and bathroom having been fitted to bring this property completely up to date and ready for its new owners.
In the lounge, wall panelling and a media wall have been fitted to accommodate the television and electric ambience fireplace which not only provides a contemporary focal point but also heating for extra comfort on chillier days.
The front bedroom is currently used as a luxurious dressing room but there’s ample space here to use as a bedroom and it also benefits from custom fitted storage cupboards and shelving. The alcove space next to the window has been cleverly converted into a dressing table and make up station with inset mirrored walls and spotlighting which again adds a modern element to this traditionally built property.
The main bedroom and third bedroom are both situated to the side of the building overlooking the privately enclosed garden and decking area which sits adjacent to the street. Wood panelling has again been added to these rooms which are beautifully decorated with feature wallpaper on the main walls.
The fourth bedroom is currently used as a formal dining room but again there’s ample space here to use as a bedroom depending on your lifestyle requirements. The lounge is also large enough to accommodate a dining space if four bedrooms are required instead of using one of these as a formal dining room.
On the opposite side of the hall just beyond the first bedroom, there is a contemporary bathroom decorated in contrasting grey tones. This includes a white WC, wash hand basin and bath with overhead mains water shower. There is also a custom fitted window with decorative obscure glazing which has been fitted for ventilation purposes but also adds a feeling of space.
The ample sized kitchen is on the left at the top of the hall. There is a great range of attractive navy shaker style floor and wall mounted cupboards and drawers with a contrasting butcher block countertop, white Belfast style sink with chrome fittings and classic white splashback tiles. In terms of modern appliances there are integrated fridge-freezer, washing machine, gas hob and extractor hood, electric oven and microwave and even a heated towel rail which provides extra heating to this area.
There is a large window which overlooks the well maintained rear communal courtyard and garden area and provides lots of natural light to this room making it a very pleasant and hospitable place to cook with space for a breakfast area as well. A large pantry cupboard in the kitchen provides valuable extra storage space for household items.
At the top of the hall there is another very spacious cupboard which provides lots of storage space and in the communal close which can be accessed from inside the flat as well as from the street, there is a private cellar under the stairs belonging to this flat.
Outside as part of the communal garden space and courtyard there is another brick built bunker style outbuilding which is available for use by all the proprietors within this building. Overall, this area provides additional outdoor space to enjoy with neighbours as well as space for drying clothes and bin storage.
However, the added attraction of this property being a main door flat is the fact that it has its own privately enclosed garden grounds to both the front and side of the building which enjoy plenty of sunshine and make a very relaxing space to enjoy and entertain friends and family. There is tall hedging which also provides extra privacy from the street.
This property benefits from gas central heating, double glazing and there are custom fitted wooden slat blinds throughout with the exception of the bathroom. There is also a secure door entry system at the communal close door which prevents unauthorised access to the rear of the building as well.
On street parking is available directly outside this property and the surrounding area.
In terms of the area, Dennistoun is an increasingly popular location with lots of popular cafes, eateries, pubs and restaurants along Duke Street and in the nearby vicinity. There are many other local amenities and small independent shops which support shopping local and the community.
There are excellent public transport links with Duke Street train station and bus stops very close by making it extremely easy to get into Glasgow city centre and travel across surrounding areas. It is even close enough to walk into town with the popular Barras, Alexandra Park and Glasgow Green within easy reach as well. There are good links with M8 and M74 motorways as well for road commuters. It’s no wonder Dennistoun is an area rising in popularity.
Council tax banding C
EPC Rating C
- COUNCIL TAXA payment made to your local authority in order to pay for local services like schools, libraries, and refuse collection. The amount you pay depends on the value of the property.Read more about council Tax in our glossary page.
- Band: C
- PARKINGDetails of how and where vehicles can be parked, and any associated costs.Read more about parking in our glossary page.
- Ask agent
- GARDENA property has access to an outdoor space, which could be private or shared.
- Yes
- ACCESSIBILITYHow a property has been adapted to meet the needs of vulnerable or disabled individuals.Read more about accessibility in our glossary page.
- Ask agent
Whitehill Gardens, Glasgow, G31
Add an important place to see how long it'd take to get there from our property listings.
__mins driving to your place
Get an instant, personalised result:
- Show sellers you’re serious
- Secure viewings faster with agents
- No impact on your credit score
Your mortgage
Notes
Staying secure when looking for property
Ensure you're up to date with our latest advice on how to avoid fraud or scams when looking for property online.
Visit our security centre to find out moreDisclaimer - Property reference RX664878. The information displayed about this property comprises a property advertisement. Rightmove.co.uk makes no warranty as to the accuracy or completeness of the advertisement or any linked or associated information, and Rightmove has no control over the content. This property advertisement does not constitute property particulars. The information is provided and maintained by Keller Williams Scotland, Scotland. Please contact the selling agent or developer directly to obtain any information which may be available under the terms of The Energy Performance of Buildings (Certificates and Inspections) (England and Wales) Regulations 2007 or the Home Report if in relation to a residential property in Scotland.
*This is the average speed from the provider with the fastest broadband package available at this postcode. The average speed displayed is based on the download speeds of at least 50% of customers at peak time (8pm to 10pm). Fibre/cable services at the postcode are subject to availability and may differ between properties within a postcode. Speeds can be affected by a range of technical and environmental factors. The speed at the property may be lower than that listed above. You can check the estimated speed and confirm availability to a property prior to purchasing on the broadband provider's website. Providers may increase charges. The information is provided and maintained by Decision Technologies Limited. **This is indicative only and based on a 2-person household with multiple devices and simultaneous usage. Broadband performance is affected by multiple factors including number of occupants and devices, simultaneous usage, router range etc. For more information speak to your broadband provider.
Map data ©OpenStreetMap contributors.




