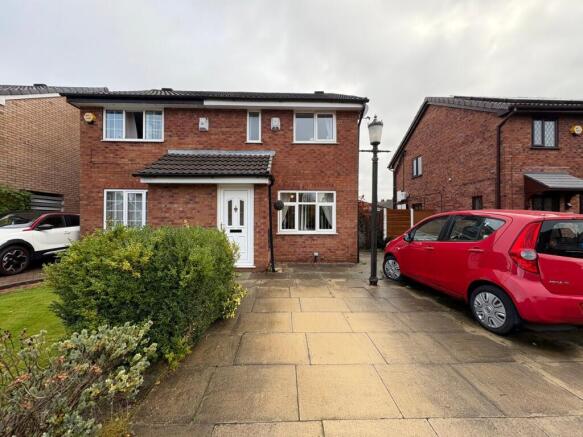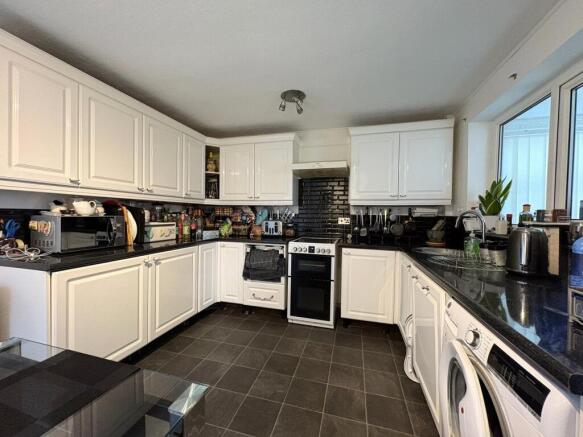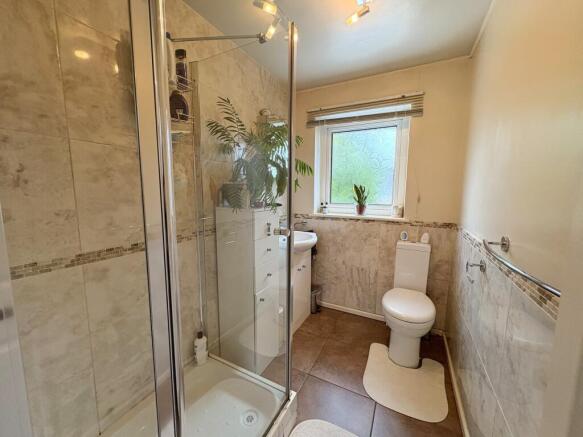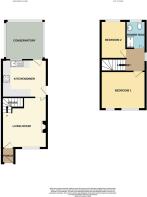
2 bedroom semi-detached house for sale
Harrowby Fold, Farnworth, Bolton, BL4

- PROPERTY TYPE
Semi-Detached
- BEDROOMS
2
- BATHROOMS
1
- SIZE
Ask agent
Key features
- Semi Detached Property
- Two Double Bedrooms
- EPC - E
- Cul-de-Sac Location
- Driveway
- Good Size Garden
- Conservatory Extension For Added Space
- Modern Shower Room
- Spacious Kitchen
Description
Situated in a quiet residential spot in Farnworth, this charming two-bedroom semi-detached home presents a fantastic opportunity for first-time buyers, small families or investors. The property is well-proportioned both inside and out, with practical living areas and excellent outdoor space including off-road parking for multiple vehicles.
On arrival, you're welcomed by a porch entrance that provides a useful buffer from the outdoors and is ideal for storing coats and shoes. Stepping inside, you enter a spacious and inviting living room, styled in a neutral décor that suits a variety of tastes and makes it easy to add your own stamp to. The room has a cosy yet characterful feel, enhanced by dark wood ceiling beams and a fireplace that serves as a natural focal point. Wood-effect laminate flooring runs throughout, offering a warm, low-maintenance foundation to the room.
From the living room, you move into a large, well-equipped kitchen with ample storage across both wall and base units. There’s space here for a small dining table, making it perfect for casual meals or entertaining. The kitchen also leads directly into a bright conservatory, which can easily serve as a formal dining space, additional reception room, or home office - offering flexible living to suit your lifestyle. This area benefits from an abundance of natural light.
Upstairs, the property continues to impress with two generous double bedrooms - each offering enough space for beds and storage furniture. The upper floor also features a stylish, modern shower room with wall and floor tiling, providing a sleek and easy-to-clean environment. The overall layout is well-balanced and ideal for a couple or small family.
Outside, the rear garden is a large, private space with a lawn, patio area and a selection of mature trees and shrubs. It’s a perfect spot for relaxing, entertaining or for children to play. To the front, a paved driveway offers off-road parking for two to three cars, which is a real asset in this part of town.
The location is another strong feature of this property. Located in Farnworth, a well-connected area of Bolton, the house is within easy reach of Moses Gate and Farnworth railway stations providing direct access to Bolton, Manchester and beyond. Bus services operate along nearby Harrowby Lane and the property has convenient links to the M60 and M61 motorways, making it a great choice for commuters.
Local amenities are also excellent. Several primary and secondary schools are within walking distance. There are several GP practices nearby and daily essentials are covered by local supermarkets and shops within a short drive or bus ride. The area is largely residential and offers a good balance of community feel and accessibility.
Overall, this is a well-presented with character and flexibility. The combination of generous interior space, a large garden, driveway parking and strong transport links make this an appealing option in the Bolton property market. Whether you're starting out, settling down or scaling back, this home offers a blend of comfort, practicality and potential. Viewing is strongly recommended to fully appreciate what’s on offer. Call us now to arrange your viewing!
Building Safety
The Purple Property Shop can confirm the property isn’t at risk of flooding.
The Purple Property Shop can confirm the property isn’t in a conservation area.
Mobile Signal
Mobile Signal Strength
EE - Voice: 3/4 Data: 0/4
Three - Voice: 3/4 Data: 3/4
O2 - Voice: 4/4 Data: 4/4
Vodafone - Voice: 4/4 Data: 4/4
Construction Type
Standard Construction dwelling made of bricks and mortar or stone with a slate or tiled roof
Porch
1.04m x 1.29m (3' 5" x 4' 3")
Living Room
3.76m x 4.26m (12' 4" x 14' 0")
Kitchen
3.16m x 3.75m (10' 4" x 12' 4")
Conservatory
3.25m x 3.25m (10' 8" x 10' 8")
Bedroom 1
3.17m x 3.78m (10' 5" x 12' 5")
Bedroom 2
3.22m x 2.12m (10' 7" x 6' 11")
Shower Room
1.54m x 2.29m (5' 1" x 7' 6")
Brochures
Brochure 1- COUNCIL TAXA payment made to your local authority in order to pay for local services like schools, libraries, and refuse collection. The amount you pay depends on the value of the property.Read more about council Tax in our glossary page.
- Band: A
- PARKINGDetails of how and where vehicles can be parked, and any associated costs.Read more about parking in our glossary page.
- Driveway
- GARDENA property has access to an outdoor space, which could be private or shared.
- Yes
- ACCESSIBILITYHow a property has been adapted to meet the needs of vulnerable or disabled individuals.Read more about accessibility in our glossary page.
- Ask agent
Harrowby Fold, Farnworth, Bolton, BL4
Add an important place to see how long it'd take to get there from our property listings.
__mins driving to your place
Get an instant, personalised result:
- Show sellers you’re serious
- Secure viewings faster with agents
- No impact on your credit score
Your mortgage
Notes
Staying secure when looking for property
Ensure you're up to date with our latest advice on how to avoid fraud or scams when looking for property online.
Visit our security centre to find out moreDisclaimer - Property reference 29622351. The information displayed about this property comprises a property advertisement. Rightmove.co.uk makes no warranty as to the accuracy or completeness of the advertisement or any linked or associated information, and Rightmove has no control over the content. This property advertisement does not constitute property particulars. The information is provided and maintained by The Purple Property Shop, Bolton. Please contact the selling agent or developer directly to obtain any information which may be available under the terms of The Energy Performance of Buildings (Certificates and Inspections) (England and Wales) Regulations 2007 or the Home Report if in relation to a residential property in Scotland.
*This is the average speed from the provider with the fastest broadband package available at this postcode. The average speed displayed is based on the download speeds of at least 50% of customers at peak time (8pm to 10pm). Fibre/cable services at the postcode are subject to availability and may differ between properties within a postcode. Speeds can be affected by a range of technical and environmental factors. The speed at the property may be lower than that listed above. You can check the estimated speed and confirm availability to a property prior to purchasing on the broadband provider's website. Providers may increase charges. The information is provided and maintained by Decision Technologies Limited. **This is indicative only and based on a 2-person household with multiple devices and simultaneous usage. Broadband performance is affected by multiple factors including number of occupants and devices, simultaneous usage, router range etc. For more information speak to your broadband provider.
Map data ©OpenStreetMap contributors.






