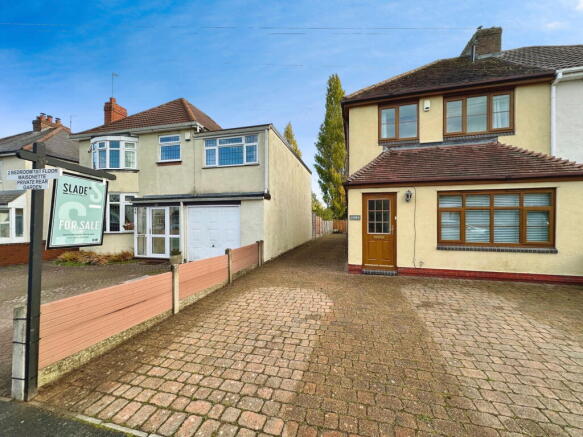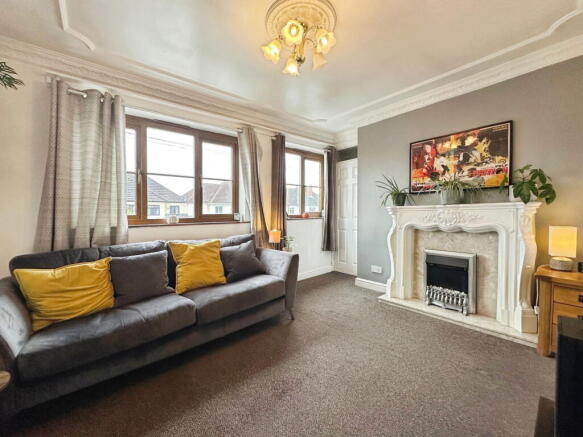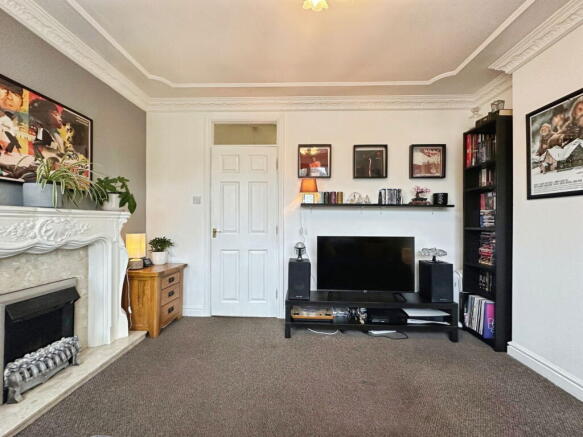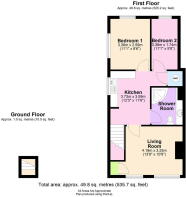2 bedroom maisonette for sale
Lane Green Road, Codsall, Wolverhampton, WV8 2JU

- PROPERTY TYPE
Maisonette
- BEDROOMS
2
- BATHROOMS
1
- SIZE
Ask agent
Key features
- Approx 10 Minute Walk from Bilbrook Train Station
- Highly Sought-After Bilbrook/Codsall Location
- Loft Access for Additional Storage
- Bathroom with Corner Bath & Electric Shower
- Spacious Kitchen with Integrated Appliances
- Bright & Airy Living Room with Feature Fireplace
- Off-Road Parking for Vehicles
- Generous Private Rear Garden
- Two-Bedroom First-Floor Maisonette
Description
SLADE property collective presents…
18a Lane Green Road, Codsall, Wolverhampton, WV8 2JU
Offers in the Region of £145,000 | Leasehold (Share of Freehold)
A Well-Located Two Bedroom, First-Floor Maisonette in the Heart of Bilbrook
Perfectly positioned on Lane Green Road, just a stroll from Bilbrook Train Station and the village’s array of local shops and cafés, this delightful two-bedroom first-floor maisonette combines comfort, practicality, and excellent value.
With its own private entrance, generous rear garden, and off-road parking for several vehicles, this property offers the feel of a small house with the convenience of low-maintenance living, ideal for first-time buyers, down-sizers, or buy-to-let investors.
Property Overview
Accessed via a private double-glazed entrance door on the ground level, stairs rise to a spacious first-floor landing with a side-facing double-glazed window and doors leading to rooms.
The living room (4.19m × 3.25m / 13′9″ × 10′8″) enjoys an abundance of natural light through two double-glazed front windows and features a decorative fireplace with electric fire inset and feature surround. A built-in storage cupboard provides useful space for everyday essentials.
The kitchen (3.73m × 3.59m / 12′3″ × 11′9″) is bright and functional, offering a range of wall and base units with roll-top work surfaces, 1.5 bowl sink and drainer, tiled splashbacks, and tiled flooring. Integrated electric oven, electric hob, and extractor fan complement the space, while plumbing is provided for both a washing machine and a freestanding fridge freezer. A double-glazed window to the side elevation provides additional natural light.
The bathroom includes a corner bath with electric shower over, low-level WC, vanity sink unit with storage, tiled flooring and walls and ceiling spotlights.
The first-floor landing area also benefits from an airing cupboard housing the hot water tank and loft access… a generous loft space providing excellent additional traditional storage.
Please note: There is no central heating system installed at the property. Heating is currently provided via plug-in electric heaters, offering flexibility for the future installation of a preferred system.
Bedrooms
Bedroom 1: 3.38m × 2.59m (11′1″ × 8′6″) – A comfortable double bedroom with a rear-facing double-glazed window, fitted carpet, radiator, and a unique mock stained-glass feature window adding a touch of character.
Bedroom 2: 3.38m × 1.74m (11′1″ × 5′8″) – A generous single or ideal home office/guest room, with a rear-facing double-glazed window and fitted carpet.
Externally
A key advantage of this property is the sizeable rear garden, accessed via the driveway to the side of the property. The garden is mainly laid to lawn with a patio area and has an outdoor electric point…the perfect space for relaxing or entertaining outdoors.
The driveway to the side provides off-road parking for vehicles, a rare benefit for properties of this type.
Leasehold Information
Tenure: Leasehold (with Share of Freehold)
Term: Approximately 73 years remaining (to be verified by conveyancer)
Shared freehold arrangement with the owner of the ground-floor property.
Lease extension discussions and agreements should be confirmed by the buyer’s solicitors upon purchase.
Room Dimensions
First Floor
Living Room: 4.19m × 3.25m (13′9″ × 10′8″)
Kitchen: 3.73m × 3.59m (12′3″ × 11′9″)
Bedroom 1: 3.38m × 2.59m (11′1″ × 8′6″)
Bedroom 2: 3.38m × 1.74m (11′1″ × 5′8″)
Shower Room: 2.29m × 1.68m (7′6″ × 5′6″) approx.
Total Floor Area: approx. 49.8 sq.m (535.7 sq.ft)
Location
Situated within the highly sought-after Bilbrook and Codsall area, the property benefits from excellent connectivity and local amenities:
Transport:
Bilbrook Train Station – approx 10-minute walk
Codsall Station – 1.2 miles
Easy access to M54, A449, and Wolverhampton City Centre
Schools:
Bilbrook Middle School – 0.3 miles
St Christopher’s Primary School – 0.4 miles
Codsall High School – 0.9 miles
Local Amenities:
Bilbrook and Codsall villages offer a welcoming community with local shops, cafés, restaurants, and pubs, alongside parks, medical centres, and recreational spaces.
At a Glance
Two-Bedroom First-Floor Maisonette
Generous Private Rear Garden
Off-Road Parking for Vehicles
Bright & Airy Living Room with Feature Fireplace
Spacious Kitchen with Integrated Appliances
Bathroom with Corner Bath & Electric Shower
Loft Access for Additional Storage
Heating via Plug-In Electric Heaters (No Central Heating)
Highly Sought-After Bilbrook/Codsall Location
Approx 10 Minute Walk from Bilbrook Train Station
Leasehold (Share of Freehold) | Approx. 73 Years Remaining
EPC: E
Council Tax Band: A
To arrange a viewing or for further information, please contact SLADE property collective:
Telephone:
Mobile:
Email:
Follow SLADE property collective on Facebook and Instagram for the latest property updates.
Why Choose SLADE property collective?
Launched in August 2023 by Mark Slade, SLADE property collective is an independent bespoke estate agency offering a premium, tailored approach to selling homes in Wolverhampton and beyond. With over 22 years of experience in the property industry, Mark brings expert local knowledge, creative marketing strategies, and a client-focused, results-driven service.
AML & Compliance Notice
Before a memorandum of sale can be issued, all buyers are required to provide identification documents and proof of funds. We may carry out checks using an online verification platform. Please contact us for a full list of accepted documentation.
Important Information
All details have been prepared with care; however, room sizes, boundaries, and appliance details cannot be guaranteed. Floor plans and photographs are provided for illustrative purposes only. Buyers are advised to obtain independent legal advice prior to proceeding. SLADE property collective may receive a referral fee from recommended conveyancers or mortgage brokers.
- COUNCIL TAXA payment made to your local authority in order to pay for local services like schools, libraries, and refuse collection. The amount you pay depends on the value of the property.Read more about council Tax in our glossary page.
- Band: A
- PARKINGDetails of how and where vehicles can be parked, and any associated costs.Read more about parking in our glossary page.
- Off street
- GARDENA property has access to an outdoor space, which could be private or shared.
- Private garden
- ACCESSIBILITYHow a property has been adapted to meet the needs of vulnerable or disabled individuals.Read more about accessibility in our glossary page.
- Ask agent
Lane Green Road, Codsall, Wolverhampton, WV8 2JU
Add an important place to see how long it'd take to get there from our property listings.
__mins driving to your place
Get an instant, personalised result:
- Show sellers you’re serious
- Secure viewings faster with agents
- No impact on your credit score
Your mortgage
Notes
Staying secure when looking for property
Ensure you're up to date with our latest advice on how to avoid fraud or scams when looking for property online.
Visit our security centre to find out moreDisclaimer - Property reference S1482171. The information displayed about this property comprises a property advertisement. Rightmove.co.uk makes no warranty as to the accuracy or completeness of the advertisement or any linked or associated information, and Rightmove has no control over the content. This property advertisement does not constitute property particulars. The information is provided and maintained by SLADE Property Collective, Wolverhampton. Please contact the selling agent or developer directly to obtain any information which may be available under the terms of The Energy Performance of Buildings (Certificates and Inspections) (England and Wales) Regulations 2007 or the Home Report if in relation to a residential property in Scotland.
*This is the average speed from the provider with the fastest broadband package available at this postcode. The average speed displayed is based on the download speeds of at least 50% of customers at peak time (8pm to 10pm). Fibre/cable services at the postcode are subject to availability and may differ between properties within a postcode. Speeds can be affected by a range of technical and environmental factors. The speed at the property may be lower than that listed above. You can check the estimated speed and confirm availability to a property prior to purchasing on the broadband provider's website. Providers may increase charges. The information is provided and maintained by Decision Technologies Limited. **This is indicative only and based on a 2-person household with multiple devices and simultaneous usage. Broadband performance is affected by multiple factors including number of occupants and devices, simultaneous usage, router range etc. For more information speak to your broadband provider.
Map data ©OpenStreetMap contributors.




