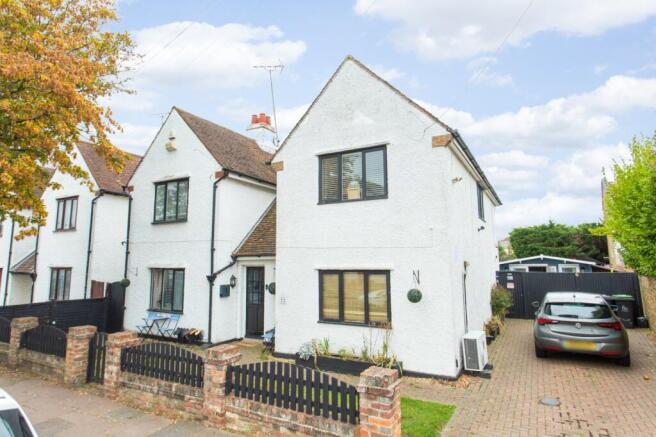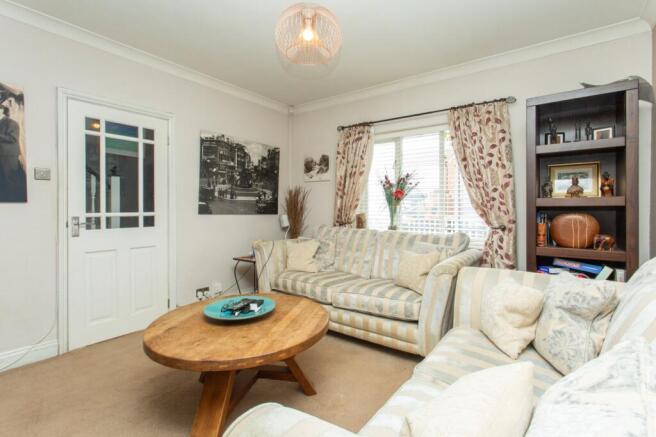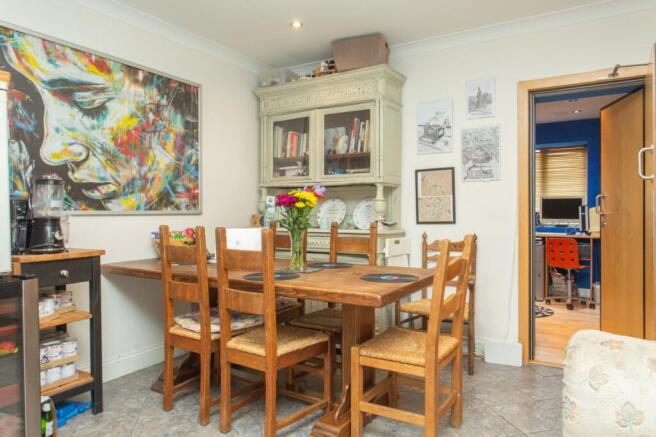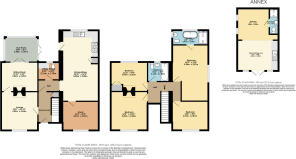Stanley Road, Herne Bay, CT6

- PROPERTY TYPE
Detached
- BEDROOMS
4
- BATHROOMS
2
- SIZE
1,670 sq ft
155 sq m
- TENUREDescribes how you own a property. There are different types of tenure - freehold, leasehold, and commonhold.Read more about tenure in our glossary page.
Freehold
Key features
- Four Bedroom Detached Home
- Large Sunny West Facing Garden
- Versatile Accommodation
- Centrally Situated
- Annex/Holiday Let In Garden
- Short Walk To Schools, Seafront And Train Station
Description
Perfectly positioned in central Herne Bay, this substantial four-bedroom detached home offers an exceptional lifestyle for growing families seeking space, flexibility and convenience. Just moments from the seafront, schools, shops and parks, it blends coastal charm with everyday practicality.
From the moment you step into the entrance hall, the scale of this home becomes clear. The ground floor provides an abundance of versatile living areas to suit modern family life. The main lounge, featuring a large bay window and fireplace, offers a cosy spot to unwind, while an additional sitting room flows beautifully into a bright sun room, ideal as a playroom, snug or reading space. A separate study to the front creates the perfect home office or homework zone.
At the heart of the home lies a generously sized kitchen/dining room, made for family mealtimes and weekend gatherings, with direct access to the garden. A utility room and ground floor WC add further everyday convenience.
Upstairs, four well-proportioned bedrooms ensure everyone has their own space. The principal bedroom is a true retreat, complete with en-suite, while the remaining rooms are ideal for children, guests or dressing rooms. A modern family bathroom serves the floor.
A Standout Feature – The Self-Contained Annexe
Located at the rear of the garden, the fully equipped annexe provides incredible versatility. Whether used for teenagers, multi-generational living, guest accommodation, or as an income-generating opportunity, it includes a bedroom, kitchenette, living area and shower room.
Fantastic Outdoor Living. The expansive rear garden is designed for family enjoyment – with plenty of lawn space for children to play, areas for outdoor dining, and even a heated swimming pool offering endless summer fun. To the front, a large driveway provides ample off-road parking for multiple vehicles.
These details are yet to be approved by the vendor.
Identification checks
Should a purchaser(s) have an offer accepted on a property marketed by Miles & Barr, they will need to undertake an identification check. This is done to meet our obligation under Anti Money Laundering Regulations (AML) and is a legal requirement. We use a specialist third party service to verify your identity. The cost of these checks is £60 inc. VAT per purchase, which is paid in advance, when an offer is agreed and prior to a sales memorandum being issued. This charge is non-refundable under any circumstances.
Location
Herne Bay is a popular coastal town benefiting from a range of local amenities including retail outlets and educational facilities. There are also a good range of leisure amenities including rowing, sailing and yacht clubs along with a swimming pool, theatre and cinema. The mainline railway station (approximately 1 mile distant) offers fast and frequent links to London (Victoria approximately 85mins) as well as the high speed service to London (St Pancras approximately 87mins). The town also offers excellent access to the A299 which gives access to the A2/ M2 motorway network. The picturesque town of Whitstable is only 5 miles distant which also enjoys a variety of shopping, educational and leisure amenities including sailing, water sports and bird watching, as well as the seafood restaurants for which it has become renowned. The City of Canterbury is approximately eight miles distant with its Cathedral, theatre and cultural amenities, as well as benefiting from excellent public and state schools. The City also boasts the facilities of a major shopping centre enjoying a range of mainstream retail outlets as well as many individual shops.
Entrance Hall
Lounge
12' 6" x 11' 11"
Sitting Room
11' 11" x 9' 6"
Sun Room
10' 9" x 8' 1"
Study
11' 9" x 9' 5"
Kitchen/Diner
22' 11" x 12' 9"
Bedroom
11' 9" x 9' 5"
Bedroom
18' 2" x 11' 9"
Ensuite
11' 9" x 4' 9"
Bathroom
6' 11" x 6' 4"
Bedroom
12' 6" x 11' 11"
Bedroom
11' 11" x 9' 6"
Annex
Bedroom
12' 7" x 9' 8"
Shower Room
11' 9" x 4' 9"
Kitchen Area
12' 7" x 9' 4"
Brochures
Particulars- COUNCIL TAXA payment made to your local authority in order to pay for local services like schools, libraries, and refuse collection. The amount you pay depends on the value of the property.Read more about council Tax in our glossary page.
- Band: E
- PARKINGDetails of how and where vehicles can be parked, and any associated costs.Read more about parking in our glossary page.
- Driveway,Off street
- GARDENA property has access to an outdoor space, which could be private or shared.
- Yes
- ACCESSIBILITYHow a property has been adapted to meet the needs of vulnerable or disabled individuals.Read more about accessibility in our glossary page.
- Ask agent
Stanley Road, Herne Bay, CT6
Add an important place to see how long it'd take to get there from our property listings.
__mins driving to your place
Get an instant, personalised result:
- Show sellers you’re serious
- Secure viewings faster with agents
- No impact on your credit score
Your mortgage
Notes
Staying secure when looking for property
Ensure you're up to date with our latest advice on how to avoid fraud or scams when looking for property online.
Visit our security centre to find out moreDisclaimer - Property reference MHS250357. The information displayed about this property comprises a property advertisement. Rightmove.co.uk makes no warranty as to the accuracy or completeness of the advertisement or any linked or associated information, and Rightmove has no control over the content. This property advertisement does not constitute property particulars. The information is provided and maintained by Miles & Barr Exclusive, Canterbury. Please contact the selling agent or developer directly to obtain any information which may be available under the terms of The Energy Performance of Buildings (Certificates and Inspections) (England and Wales) Regulations 2007 or the Home Report if in relation to a residential property in Scotland.
*This is the average speed from the provider with the fastest broadband package available at this postcode. The average speed displayed is based on the download speeds of at least 50% of customers at peak time (8pm to 10pm). Fibre/cable services at the postcode are subject to availability and may differ between properties within a postcode. Speeds can be affected by a range of technical and environmental factors. The speed at the property may be lower than that listed above. You can check the estimated speed and confirm availability to a property prior to purchasing on the broadband provider's website. Providers may increase charges. The information is provided and maintained by Decision Technologies Limited. **This is indicative only and based on a 2-person household with multiple devices and simultaneous usage. Broadband performance is affected by multiple factors including number of occupants and devices, simultaneous usage, router range etc. For more information speak to your broadband provider.
Map data ©OpenStreetMap contributors.




