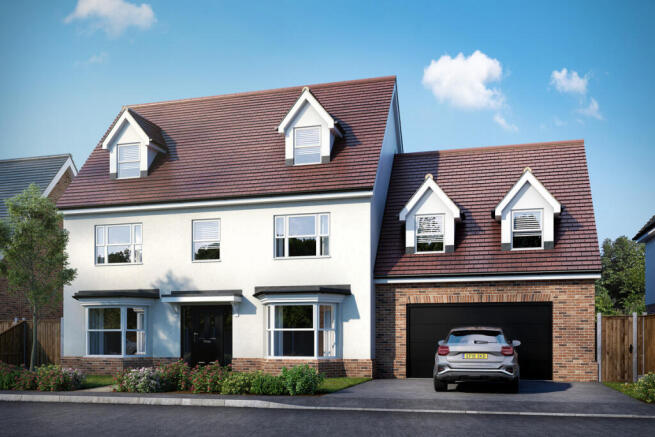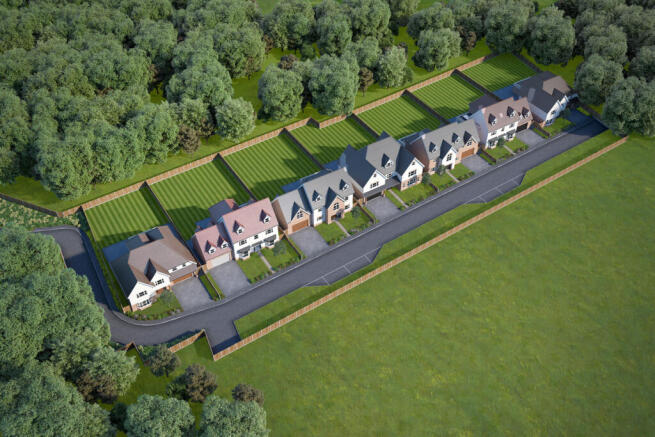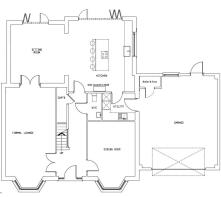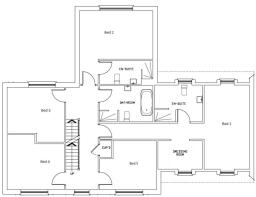Nashlea Farm, Poors Lane North, Benfleet, SS7

- PROPERTY TYPE
Detached
- BEDROOMS
6
- BATHROOMS
4
- SIZE
4,036 sq ft
375 sq m
- TENUREDescribes how you own a property. There are different types of tenure - freehold, leasehold, and commonhold.Read more about tenure in our glossary page.
Freehold
Key features
- Rural Location Surrounded By Woodlands And Country Walks
- 6 Spacious Bedrooms and 4 Luxury Bathrooms with No Onward Chain
- EV Charging Point for Sustainable Living
- Luxury designed kitchen with Quartz worktop
- First And Second Floor Fitted With Wi-fi Amplifiers
- Lounge, Kitchen, and Bedroom One Fully Equipped with Air Conditioning for Year-Round Comfort
- Miele Appliances and Quooker Tap
- Air Source Heat Pump for Heating and Hot Water
- Gated Community with Entry System, Additionally Each Property Is Fitted With CCTV For Added Security
- Underfloor Heating with Luxury Vinyl Tile Flooring to Ground Floor
Description
Nestled in a private enclave off Poor’s Lane, North Benfleet, The Malvern offers luxury 6-bedroom, 4-bathroom homes with no onward chain. Set in a gated community, these homes feature a rural location surrounded by woodlands and luxury design elements, including kitchens with Quartz worktops, Miele appliances and Quooker Tap, and luxury vinyl tile flooring with underfloor heating. Each property has an integrated double garage, beautifully designed bathrooms with baths and separate walk-in showers, and cutting-edge technology like air conditioning, EV charging points, and Gigabit Network digital TV systems. The homes are energy-efficient with Air Source Heat Pump heating and hot water systems. Outdoor features include a shower tap for dog and boot cleaning and CCTV for added security. Surrounded by the tranquil Belfair’s Woodland, and perfectly located with close access to the A127, also within easy reach of Leigh’s fashionable Broadway, bars, cafés, restaurants, boutiques, schools, and the seafront, this is your chance to secure a truly special residence in an unrivalled location. This development offers the perfect blend of countryside living and modern convenience.
Plot 6 Of 7
Expected Completion Date December 2025
Entrance Hall
Upon entry, you're greeted by a striking feature staircase highlighted by a beautifully crafted oak volute handrail at its base. The white-painted staircase is enhanced by a chic central carpet runner, adding both sophistication and warmth as it ascends to the first-floor landing. The hallway is finished with luxury vinyl tile flooring and benefits from underfloor heating, offering a comfortable and inviting feel. A thoughtfully designed media cupboard neatly houses CAT 6 cabling that runs throughout the home, along with a fiber internet master socket, and additional storage.
Downstairs Cloakroom
A two-piece suite comprising a W.C. and a handwash basin set on a stylish vanity unit. The room features underfloor heating, and spotlighting for a modern and functional space.
Formal Lounge
23'7" x 12'6" (7.21m x 3.81m)
A stunning, south-facing formal lounge, featuring a large double-glazed bay window that floods the room with natural light, with a Quartz window sill. The space is enhanced by luxury carpet, hard wired tv points, air conditioning and underfloor heating creating a warm and inviting atmosphere. Doors lead in to the sitting room.
Dining Room
16'7" x 11'7" (5.06m x 3.55m)
A charming south-facing snug, with a large double-glazed window that fills the room with natural light. The space is complemented by luxury vinyl tile flooring, quartz window sill, hard wired tv points and underfloor heating creating a warm and inviting ambiance.
Sitting Room
14'6" x 13'3" (4.42m x 4.05m)
This bright and inviting space features bifold doors that open onto the garden and a feature sky lantern allowing an abundance of natural light to flood the room. The room is elegantly finished with high-quality luxury vinyl tile flooring, Quartz window sill, hard wired tv points and benefits from underfloor heating, offering both style and comfort.
Kitchen
17'7" x 15'7" (5.37m x 4.77m)
The stylish kitchen features wall-mounted and base units with an elegant Quartz worktop. The kitchen is equipped with premium Miele integrated appliances, including a dishwasher, fridge-freezer, microwave and two ovens, and a Quooker tap. A Miele electric hob with a built-in venting extractor cleverly designed into the feature breakfast bar with a Miele wine fridge, offers the perfect space for casual dining with a touch of luxury. Luxury vinyl tile flooring with underfloor heating adds both comfort and style, while strategically placed spotlighting creates ambiance. Double-glazed bi-fold doors open seamlessly to the garden patio, enhancing the flow between indoor and outdoor living. The kitchen also features air conditioning for year-round comfort and hard wired tv points.
Utility Room
6'11" x 5'6" (2.13m x 1.68m)
A stylish Shaker-style utility room matching the kitchen quality, featuring a range of wall-mounted and base units and plumbing for both a washing machine and tumble dryer with elegant Quartz worktop. The room features luxury vinyl tile flooring and underfloor heating for added comfort. Doors lead to the kitchen, while another door provides access to the double garage.
Bedroom One
21'0" x 9'10" (6.42m x 3.02m)
The inner hallway leads you into bedroom one, where you’re greeted by a stunning south-facing double glazed window that offers beautiful views, and further double glazed window to the rear with Quartz window sill. The room features carpeted flooring, a radiator, and air conditioning ensuring comfort throughout the year. Doors leading to;
Dressing Room
9'1" x 7'10" (2.77m x 2.40m)
Double doors lead into the dressing room, the room is illuminated by spotlighting and includes a double-glazed window to the front aspect with Quartz window sill, along with a radiator for added comfort.
Ensuite to Bedroom One
10'4" x 8'10" (3.16m x 2.70m)
A three-piece suite featuring, a walk-in shower, a W.C, and a hand wash basin set on a vanity unit. The room also includes a heated towel rail, spotlighting. An additional double-glazed window to the rear aspect with a Quartz window sill allows natural light to fill the space.
Bedroom Two
16'9" x 11'10" (5.11m x 3.62m)
Bedroom Two offers a warm and inviting atmosphere, featuring a large double-glazed window with Quartz window sill, with views over the garden. The space is finished with soft carpeted flooring and includes a radiator for added comfort.
Ensuite to Bedroom Two
12'4" x 4'11" (3.77m x 1.50m)
A three-piece suite featuring a walk-in shower, a W.C., and a wash hand basin set on a vanity unit. The room also includes a heated towel rail, spotlighting, Quartz window sill.
Bedroom Three
4.11m x 3.9m Narrowing to 3.27m
The room features carpeted flooring, a radiator, and a double-glazed window to the rear aspect overlooking the garden with Quartz window sill.
Bedroom Four
3.9m x 3.88m Narrowing to 3.21m
The room is complete with carpeted flooring, a radiator, and a double-glazed window to the front aspect with lovely views of the meadow with Quartz window sill.
Bedroom Five
12'9" x 11'4" (3.91m x 3.46m)
The room features carpeted flooring, a double-glazed window with Quartz window sill to the front with stunning countryside views, radiator.
Family Bathroom
13'3" x 7'10" (4.06m x 2.40m)
A four-piece suite featuring a bath, a walk-in shower, a W.C., and a hand wash basin set on a vanity unit. The room also includes a heated towel rail, and spotlighting.
Second Floor Landing
The second-floor landing features carpeted flooring, built-in WiFi amplifiers.
Bedroom Six
6.67m Narrowing to 5.71m x 2.82m
The room features carpeted flooring, a double-glazed dual aspect to front and rear of the property with Quartz window sill, with a door leading to:
Ensuite to Bedroom Six
A three-piece suite comprising a W.C. , a handwash basin set on a stylish vanity unit, and a walk in shower, includes spotlighting for a modern and functional space.
Study
4.71m x 4.07m narrowing to 2.70m
The room features carpeted flooring and a double-glazed window to the front aspect with Quartz window sill, providing natural light and a bright, inviting atmosphere.
Rear Garden
A patio runs along the rear of the property, with a fenced garden and the remainder laid to lawn, offering a perfect space for outdoor relaxation, shower tap for dog and boot cleaning, Trellis fencing creating an sense of open space with stunning woodland views.
Garage
21'5" x 19'1" (6.55m x 5.83m)
A remotely operated up-and-over electric door provides access, with lighting and electricity available for convenience. A double-glazed window to the rear and a double-glazed door to the rear offer additional natural light and ease of access.
Agents Note
Gated community
EV Charging Point
Visitor Parking Available
Disclaimer - spec details subject to change as property is still under construction
Please note: Internal photographs are of the show home (Plot 5). While the specification and finishes are representative, room layouts and proportions may vary.
- COUNCIL TAXA payment made to your local authority in order to pay for local services like schools, libraries, and refuse collection. The amount you pay depends on the value of the property.Read more about council Tax in our glossary page.
- Ask agent
- PARKINGDetails of how and where vehicles can be parked, and any associated costs.Read more about parking in our glossary page.
- Garage,EV charging
- GARDENA property has access to an outdoor space, which could be private or shared.
- Yes
- ACCESSIBILITYHow a property has been adapted to meet the needs of vulnerable or disabled individuals.Read more about accessibility in our glossary page.
- Ask agent
Energy performance certificate - ask agent
Nashlea Farm, Poors Lane North, Benfleet, SS7
Add an important place to see how long it'd take to get there from our property listings.
__mins driving to your place
Get an instant, personalised result:
- Show sellers you’re serious
- Secure viewings faster with agents
- No impact on your credit score
Your mortgage
Notes
Staying secure when looking for property
Ensure you're up to date with our latest advice on how to avoid fraud or scams when looking for property online.
Visit our security centre to find out moreDisclaimer - Property reference RX567941. The information displayed about this property comprises a property advertisement. Rightmove.co.uk makes no warranty as to the accuracy or completeness of the advertisement or any linked or associated information, and Rightmove has no control over the content. This property advertisement does not constitute property particulars. The information is provided and maintained by Niche Homes, Leigh on Sea. Please contact the selling agent or developer directly to obtain any information which may be available under the terms of The Energy Performance of Buildings (Certificates and Inspections) (England and Wales) Regulations 2007 or the Home Report if in relation to a residential property in Scotland.
*This is the average speed from the provider with the fastest broadband package available at this postcode. The average speed displayed is based on the download speeds of at least 50% of customers at peak time (8pm to 10pm). Fibre/cable services at the postcode are subject to availability and may differ between properties within a postcode. Speeds can be affected by a range of technical and environmental factors. The speed at the property may be lower than that listed above. You can check the estimated speed and confirm availability to a property prior to purchasing on the broadband provider's website. Providers may increase charges. The information is provided and maintained by Decision Technologies Limited. **This is indicative only and based on a 2-person household with multiple devices and simultaneous usage. Broadband performance is affected by multiple factors including number of occupants and devices, simultaneous usage, router range etc. For more information speak to your broadband provider.
Map data ©OpenStreetMap contributors.






