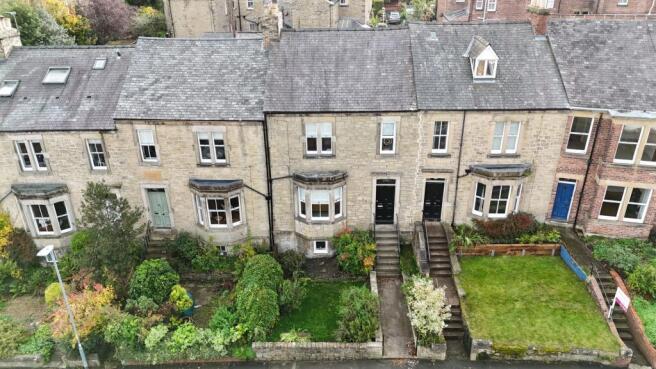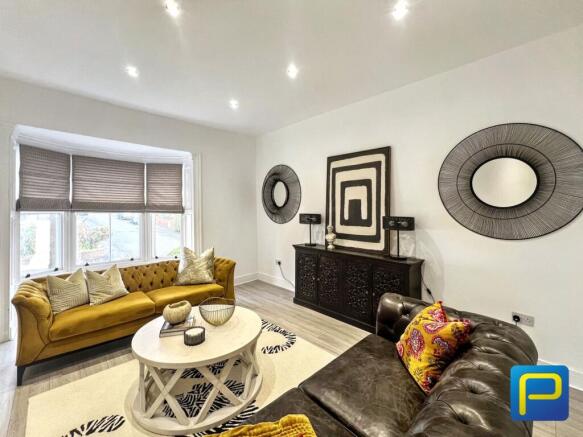4 bedroom terraced house for sale
Alexandra Terrace, Hexham, Northumberland, NE46 3JH

- PROPERTY TYPE
Terraced
- BEDROOMS
4
- BATHROOMS
3
- SIZE
Ask agent
- TENUREDescribes how you own a property. There are different types of tenure - freehold, leasehold, and commonhold.Read more about tenure in our glossary page.
Freehold
Key features
- Elegant stone-built period townhouse
- Contemporary kitchen/Breakfast
- Newly Refurbished To A High Standard
- Walking distance to Hexham town centre
Description
The property enjoys front and rear turfed gardens, a private patio area perfect for outdoor dining, and gated off-street parking. Internally, high ceilings, generous room proportions, and a stylish interior design make this a superb family home or professional residence. The property also has the potential for further enlargement into the Attic which could accommodate one or two more bedrooms or a large hobby room
Situated in the historic market town of Hexham, this property enjoys an enviable location within walking distance of the town centre and all its amenities. Hexham boasts a thriving high street with a fantastic selection of independent shops, cafes, restaurants, and pubs, alongside larger retailers and supermarkets. The town also benefits from a modern hospital, GP surgery, and excellent leisure facilities, including a golf club, rowing club, and various outdoor walking and cycling routes.
For families, Hexham offers outstanding schools, including Hexham Middle School and Queen Elizabeth High School. Transport connections are excellent, with regular direct train services to Newcastle, Carlisle, and beyond, and easy access to the A69, linking to the A1 and M6. Newcastle International Airport is approximately 30 minutes’ drive (around 25 miles) away.
For those who love the outdoors, the area is surrounded by scenic countryside and tourist attractions, including Hadrian’s Wall, the Northumberland National Park, and Kielder Water & Observatory – approximately 40 minutes’ drive (30 miles) away – famed for its stunning dark skies and tranquil landscapes.
An internal inspection is highly recommended. Please contact our local Hexham Branch on
Council Tax Band: A
Tenure: Freehold
Front of property
A magnificent three storey period sandstone townhouse. The front garden is laid to lawn and framed by a traditional stone wall, providing an attractive street presence. The property frontage features a single storey bay window, traditional coursed stone with quoins, lintels and sills all in the matching stone along with a traditional slate roof.
Entrance Hallway and Stairs
A bright and welcoming entrance hall with a contemporary finish and wood-effect flooring. The staircase rises to the first floor and leads through to the principal reception rooms. There is space for a console table, coat stand, or bench, offering both style and practicality.
Lounge
4.67m x 5.41m
This elegant and spacious lounge benefits from a large bay window to the front elevation, flooding the room with natural light. The high ceilings and classic proportions create a grand feel, while the neutral décor allows for modern or traditional furnishings. The room easily accommodates large sofas, occasional chairs, a media unit, and side tables, making it ideal for both family relaxation and entertaining guests.
Lower Ground Floor
5.86m x 2.69m
Workroom / Home Office – 5.86m x 2.69m (19'3" x 8'10")
A versatile lower ground floor room providing an ideal space for a home office, gym, studio, or snug. The generous proportions allow room for a large desk, seating area, and storage furniture. With natural light and privacy, this is the perfect environment for remote working or creative pursuits.
Kitchen / Dining Room
6.79m x 3.63m
A stunning, contemporary eat-in kitchen breakfast room fitted with modern cabinetry and integrated appliances. The open-plan layout provides excellent space for cooking, dining, and socialising, with ample room for a large dining table and chairs. Patio doors open directly onto the rear garden, making this an ideal setting for family meals and summer gatherings.
Utility Room
1.57m x 1.46m
Located just off the kitchen, the utility area offers additional storage and space for a laundry/kitchen appliance, with a rear door providing access to the garden and patio area.
Master Bedroom
4.54m x 3.34m
A spacious and bright double bedroom overlooking the front of the property. There is ample room for a king-size bed, bedside tables, wardrobe, and chest of drawers. The room benefits from a stylish en-suite shower room, beautifully finished with contemporary tiles and black fittings.
En-Suite (Master Bedroom)
A stylishly appointed shower room with a contemporary white suite comprising a walk-in shower enclosure with matte black rainfall shower, a sleek vanity basin with storage below, and a close-coupled WC. Large-format grey tiles and black fittings add a luxurious, modern touch.
Bedroom Two
3.67m x 2.72m
A comfortable double bedroom with views over the rear garden, offering space for a double bed, wardrobe, and desk. This room also benefits from a private en-suite shower room, providing convenience for guests or family members.
En-suite (Bedroom two)
Finished to the same high specification as the master en-suite, this private shower room features a modern glass-enclosed shower with rainfall head, contemporary basin, and WC. Perfect for guests or independent family living.
Family Bathroom
2.02m x 1.68m
A beautifully finished family bathroom with a full-sized bath and overhead rainfall shower, complemented by a modern glass screen. The vanity unit offers practical storage and is paired with a sleek WC. The walls and floor are finished in elegant grey porcelain tiles with subtle marble veining, while the matte black fittings provide a stylish contrast. The space comfortably serves the two smaller bedrooms and any guests
Bedroom Three
3.04m x 1.92m
A well-proportioned single bedroom that could also serve as a nursery, dressing room, or home office. There is space for a single bed, wardrobe, and additional storage furniture.
Bedroom Four
2.2m x 2.3m
This double bedroom could also be used as a study/guest room. The room would comfortably fit a double bed or daybed with a desk or shelving unit with delightful views of the properties and gardens to the rear.
Rear Garden
The rear garden is enclosed and private, featuring a lawned area and paved patio terrace perfect for outdoor dining and entertaining. There is gated access providing off-street parking, and a garden shed or outbuilding could be added if desired.
Brochures
Brochure- COUNCIL TAXA payment made to your local authority in order to pay for local services like schools, libraries, and refuse collection. The amount you pay depends on the value of the property.Read more about council Tax in our glossary page.
- Band: A
- PARKINGDetails of how and where vehicles can be parked, and any associated costs.Read more about parking in our glossary page.
- On street,Off street
- GARDENA property has access to an outdoor space, which could be private or shared.
- Yes
- ACCESSIBILITYHow a property has been adapted to meet the needs of vulnerable or disabled individuals.Read more about accessibility in our glossary page.
- Ask agent
Alexandra Terrace, Hexham, Northumberland, NE46 3JH
Add an important place to see how long it'd take to get there from our property listings.
__mins driving to your place
Get an instant, personalised result:
- Show sellers you’re serious
- Secure viewings faster with agents
- No impact on your credit score
Your mortgage
Notes
Staying secure when looking for property
Ensure you're up to date with our latest advice on how to avoid fraud or scams when looking for property online.
Visit our security centre to find out moreDisclaimer - Property reference 492956. The information displayed about this property comprises a property advertisement. Rightmove.co.uk makes no warranty as to the accuracy or completeness of the advertisement or any linked or associated information, and Rightmove has no control over the content. This property advertisement does not constitute property particulars. The information is provided and maintained by Pattinson Estate Agents, Hexham. Please contact the selling agent or developer directly to obtain any information which may be available under the terms of The Energy Performance of Buildings (Certificates and Inspections) (England and Wales) Regulations 2007 or the Home Report if in relation to a residential property in Scotland.
*This is the average speed from the provider with the fastest broadband package available at this postcode. The average speed displayed is based on the download speeds of at least 50% of customers at peak time (8pm to 10pm). Fibre/cable services at the postcode are subject to availability and may differ between properties within a postcode. Speeds can be affected by a range of technical and environmental factors. The speed at the property may be lower than that listed above. You can check the estimated speed and confirm availability to a property prior to purchasing on the broadband provider's website. Providers may increase charges. The information is provided and maintained by Decision Technologies Limited. **This is indicative only and based on a 2-person household with multiple devices and simultaneous usage. Broadband performance is affected by multiple factors including number of occupants and devices, simultaneous usage, router range etc. For more information speak to your broadband provider.
Map data ©OpenStreetMap contributors.





