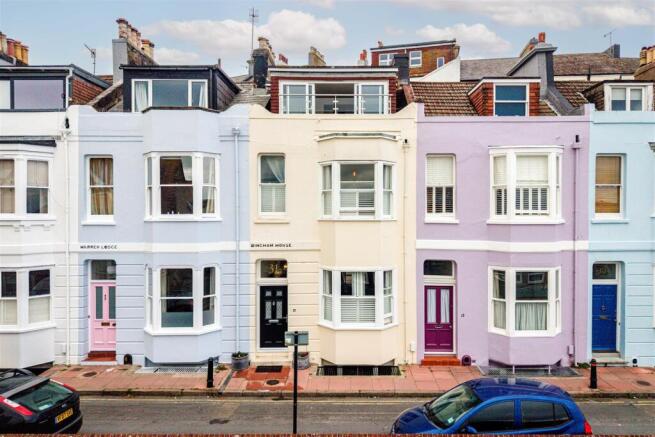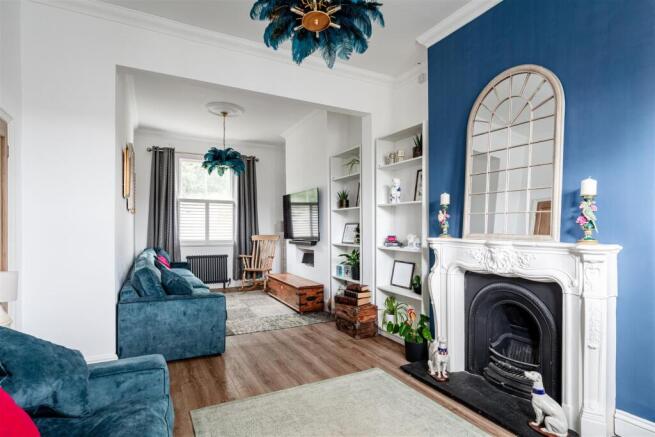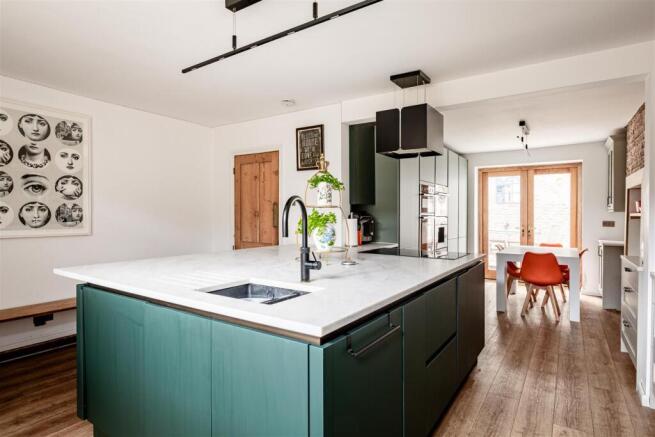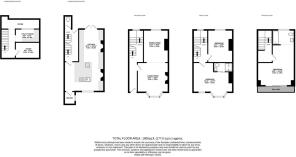St. Nicholas Road, Brighton

- PROPERTY TYPE
House
- BEDROOMS
3
- BATHROOMS
2
- SIZE
1,905 sq ft
177 sq m
- TENUREDescribes how you own a property. There are different types of tenure - freehold, leasehold, and commonhold.Read more about tenure in our glossary page.
Freehold
Key features
- Central location, moments from Brighton station and the North Laine
- Principal bedroom with private balcony and sea views
- Beautifully renovated Victorian terraced home
- Sociable kitchen with ample cooking and storage space
- Flexible family living across five floors
- Private courtyard garden ideal for al-fresco dining
- Dual-aspect ground floor reception room with period features
- Versatile lower ground floor floor with utility and space for family bathroom
- Three double bedrooms, two with en-suites
- Potential to extend (subject to planning permission)
Description
The Property - Built in the early 1860s and one of the original houses on the street, this beautifully renovated three-bedroom terraced home blends period character with modern family living. Spread across five floors, it offers generous and flexible accommodation in the heart of the West Hill Conservation Area just moments from everything Brighton has to offer, including Brighton Station, just a five-minute walk away. Set on a quiet one-way street, it feels calm and tucked away despite its central location.
Step inside and you’re welcomed by a hallway leading to a dual-aspect reception room that spans the length of the house. Once two rooms, it’s now a bright, open-plan living space with high ceilings, period detailing, and a feature fireplace. There’s room here for a comfortable sitting area and formal dining space - or equally, a reading nook, playroom, or home office.
A bespoke oak staircase leads down to the kitchen, designed with the seasoned cook in mind. A large central island provides plenty of prep space and doubles as a sociable hub where family and friends can gather. Deep green cabinetry runs through the room, concealing cleverly planned storage and integrated appliances including a dishwasher, twin fridge-freezers, stacked Neff ovens, microwave, and coffee machine. There’s space for a dining table in front of the double doors that open to the courtyard garden - perfect for entertaining or relaxed family meals. A separate pantry and handy WC complete this level.
The garden itself is a private retreat in the heart of the city with a paved courtyard that’s ideal for alfresco dining or a quiet morning coffee.
On the lower ground floor, you’ll find a versatile space with heaps of potential. Currently used for storage and utility, it could easily be transformed and one room is already well-suited for conversion into a family bathroom.
Up on the first floor are two bedrooms, including a large double at the front with its own en-suite shower room and a fun mezzanine-style bed that is ideal for children’s sleepovers.
The top floor is reserved for the principal suite. It is a calm and private space with sliding doors opening onto a balcony boasting panoramic views across Brighton’s rooftops and out to sea. The bed has been cleverly raised so you can see the sea from the moment you wake up - a view that’s just as magical at night with the city lights twinkling below. The en-suite features a bath with shower over, and there’s a cleverly fitted wardrobe built into the landing.
The current owners have previously secured planning permission for a three-storey rear extension to create a family bathroom and home office. Please contact us if you’d like more information.
Additional Property Information - Property type: Terraced house
Tenure: Freehold
Council tax band: E
Parking: On-street permit parking in zone Y
The Area - St Nicholas Road sits in a prime position in central Brighton, perfectly placed between the vibrant North Laine, the ever-popular Seven Dials, and the city’s seafront. This is a neighbourhood full of character, where independent coffee shops, lively pubs, artisan bakeries, and boutiques are all just a short stroll away. Brighton’s cultural landmarks such as the Royal Pavilion, Theatre Royal, and Dome are within easy reach, as are the pebbled beaches and seafront lawns.
Schools - Brighton offers an excellent choice of schools across all ages, and St Nicholas Road is particularly well placed for access to many of them. Brighton Girls Independent School is less than a ten-minute walk away, while Brighton College can be reached in around ten minutes by car. Local state options include St Mary Magdalen’s Catholic Primary & Nursery School, St Paul’s C of E School, Cardinal Newman Catholic School & Sixth Form, and BHASVIC College.
Transport Links - For commuters, Brighton mainline station is just 0.3 miles away, offering fast direct trains to London Bridge and Victoria in just over an hour, and Gatwick Airport in around 30 minutes. Excellent bus services run across the city and along the coast, while the A27 is less than 3 miles away for journeys further afield. On-street permit parking is available for residents.
Property Disclaimer - All property details have been provided by the owners. While Number Twenty Four strives for accuracy, we cannot guarantee the completeness or correctness of this information. Buyers are advised to conduct their own due diligence before proceeding with a purchase.
Brochures
St. Nicholas Road, Brighton- COUNCIL TAXA payment made to your local authority in order to pay for local services like schools, libraries, and refuse collection. The amount you pay depends on the value of the property.Read more about council Tax in our glossary page.
- Band: E
- PARKINGDetails of how and where vehicles can be parked, and any associated costs.Read more about parking in our glossary page.
- Permit
- GARDENA property has access to an outdoor space, which could be private or shared.
- Yes
- ACCESSIBILITYHow a property has been adapted to meet the needs of vulnerable or disabled individuals.Read more about accessibility in our glossary page.
- Ask agent
Energy performance certificate - ask agent
St. Nicholas Road, Brighton
Add an important place to see how long it'd take to get there from our property listings.
__mins driving to your place
Explore area BETA
Brighton
Get to know this area with AI-generated guides about local green spaces, transport links, restaurants and more.
Get an instant, personalised result:
- Show sellers you’re serious
- Secure viewings faster with agents
- No impact on your credit score
Your mortgage
Notes
Staying secure when looking for property
Ensure you're up to date with our latest advice on how to avoid fraud or scams when looking for property online.
Visit our security centre to find out moreDisclaimer - Property reference 34262989. The information displayed about this property comprises a property advertisement. Rightmove.co.uk makes no warranty as to the accuracy or completeness of the advertisement or any linked or associated information, and Rightmove has no control over the content. This property advertisement does not constitute property particulars. The information is provided and maintained by Number Twenty Four, Covering Sussex. Please contact the selling agent or developer directly to obtain any information which may be available under the terms of The Energy Performance of Buildings (Certificates and Inspections) (England and Wales) Regulations 2007 or the Home Report if in relation to a residential property in Scotland.
*This is the average speed from the provider with the fastest broadband package available at this postcode. The average speed displayed is based on the download speeds of at least 50% of customers at peak time (8pm to 10pm). Fibre/cable services at the postcode are subject to availability and may differ between properties within a postcode. Speeds can be affected by a range of technical and environmental factors. The speed at the property may be lower than that listed above. You can check the estimated speed and confirm availability to a property prior to purchasing on the broadband provider's website. Providers may increase charges. The information is provided and maintained by Decision Technologies Limited. **This is indicative only and based on a 2-person household with multiple devices and simultaneous usage. Broadband performance is affected by multiple factors including number of occupants and devices, simultaneous usage, router range etc. For more information speak to your broadband provider.
Map data ©OpenStreetMap contributors.





