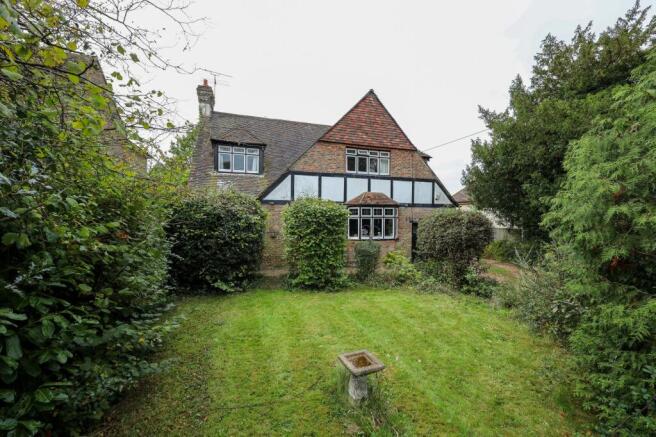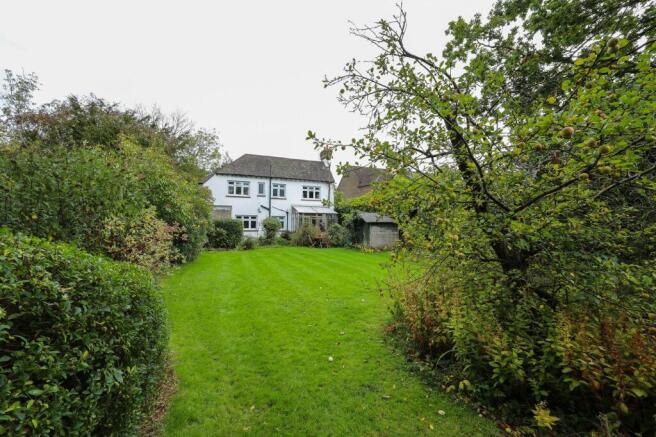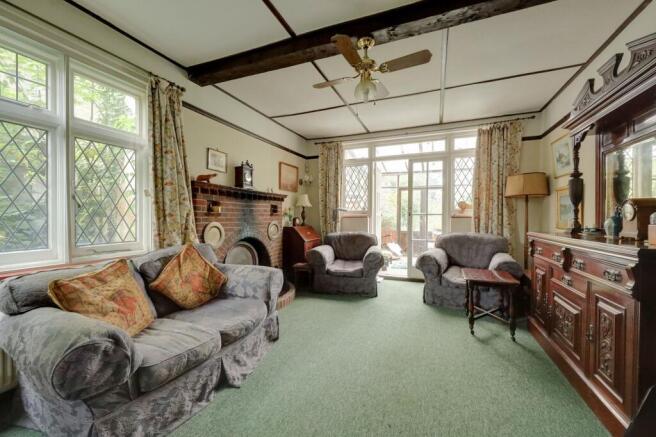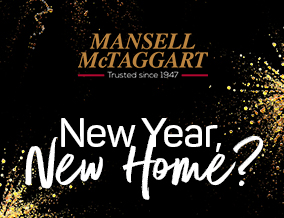
4 bedroom detached house for sale
Janes Lane, Burgess Hill, RH15

- PROPERTY TYPE
Detached
- BEDROOMS
4
- BATHROOMS
1
- SIZE
Ask agent
- TENUREDescribes how you own a property. There are different types of tenure - freehold, leasehold, and commonhold.Read more about tenure in our glossary page.
Freehold
Key features
- Wealth of Period Charm & Character
- Detached House on Popular Road
- 10 Minute Walk to Wivelsfield Railway Station (London Victoria & London Bridge 50-55 minutes)
- Walking Distance to Oak Tree Primary School & Good Range of Schools in the Area
- 2 Reception Rooms & Eat-in Kitchen
- 4 Bedrooms Including a Triple Aspect Master Bedroom
- First Floor Family Bathroom/WC & Downstairs Cloakroom
- Driveway & Garage
- Large Front & South Facing Rear Garden
- Some Modernisation Required & No Onward Chain
Description
A rare opportunity to purchase a charming 4 bedroom detached home on one of Burgess Hill’s most popular roads. “Sussex Cottage” hasn’t been on the market for over 50 years. It was built in an English "Tudor" Cottage style in the early 1930s and unusually still retains almost all of its original features. In need of updating and modernisation there is enormous potential to create a unique and characterful modern family home. The house sits on a substantial plot of a third of an acre, with good size gardens front and back offering ample scope for extending if required. It is surrounded on all sides by trees and shrubs giving a feeling of seclusion and privacy. There is no onward chain.
The house is on Janes Lane on the eastern outskirts of Burgess Hill and is 10 minutes walk from Wivelsfield railway station with easy connections to London and Brighton. The road has long been a favourite with families, a short walk from Oak Tree Primary School and also of two popular playgrounds. The town has a good range of secondary and independent schools. A pub and a selection of small shops are are also within easy walking distance. It is also easily accesible to lovely country walks, Ditchling Common and the South Downs National Park. The town centre is 1.5 miles away.
On the ground floor the accommodation comprises an enclosed porch/boot-room opening to an attractive central hall with doors to the living room, a second reception currently a dining room, kitchen/diner and a small cloakroom/wc.
The triple aspect living room has a period working fireplace and french doors currently leading to an old sun room which will need replacing, with potential for a garden room or conservatory.There is a dining room with a large bay window to the front and a feature fireplace.
The bright kitchen/breakfast room to the rear features a range gas cooker (to remain) and a doorway to a lobby area with a small walk-in pantry and separate storage cupboard which houses a 3 year old Glow Worm gas boiler. The lobby also has a door to the garden currently accessed through a makeshift lean-to.
The house includes an integral single garage, which could be converted into an additional room such as a gym or an office.
UPSTAIRS is accessed via an attractive oak staircase. From a small landing, with access hatch to the large loft, there are four bedrooms comprising three doubles and one single and a family bathroom with a separate WC. The master bedroom is bright and spacious with windows to three sides including to the south over the leafy garden and towards the South Downs. The room benefits from two built-in cupboards.
There is a second good-sized double bedroom with a south facing window. The room has built-in under-eaves storage plus an airing cupboard which includes the hot water tank.
There are two further bedrooms off a small lobby, one a double with an under-eaves cupboard and the other a single. This lobby and bedrooms were originally one large bedroom, and the dividing walls could be removed relatively easily if desired.
The bathroom has a basin and bath with over-bath shower and there is a separate WC.
OUTSIDE A gravel drive leads to the garage and a concrete hardstanding to the side, providing additional parking or potential for a side extension. There is a side gate to the south facing 135’ x 60’ rear garden which is mainly laid to lawn interspersed by trees, shrubs and hedging. The whole plot offers an excellent degree of privacy. There is ample space for a rear extension and also a potential garden office or studio. Scope for additional parking.
Benefits include gas fired central heating (the Glow Worm boiler is 3 years old and has been annually serviced). There are uPVC double glazed windows to the south elevation. The front and sides retain the original wooden windows, some with leaded lights, all requiring refurbishment or replacing. Some of these have secondary glazing. No Onward Chain
The house was underpinned under Eagle Star Insurance in 1991.
EPC Rating: D
- COUNCIL TAXA payment made to your local authority in order to pay for local services like schools, libraries, and refuse collection. The amount you pay depends on the value of the property.Read more about council Tax in our glossary page.
- Band: F
- PARKINGDetails of how and where vehicles can be parked, and any associated costs.Read more about parking in our glossary page.
- Yes
- GARDENA property has access to an outdoor space, which could be private or shared.
- Yes
- ACCESSIBILITYHow a property has been adapted to meet the needs of vulnerable or disabled individuals.Read more about accessibility in our glossary page.
- Ask agent
Janes Lane, Burgess Hill, RH15
Add an important place to see how long it'd take to get there from our property listings.
__mins driving to your place
Get an instant, personalised result:
- Show sellers you’re serious
- Secure viewings faster with agents
- No impact on your credit score
Your mortgage
Notes
Staying secure when looking for property
Ensure you're up to date with our latest advice on how to avoid fraud or scams when looking for property online.
Visit our security centre to find out moreDisclaimer - Property reference f1f36d7c-cb85-42b9-95ec-4b128cc2b7b1. The information displayed about this property comprises a property advertisement. Rightmove.co.uk makes no warranty as to the accuracy or completeness of the advertisement or any linked or associated information, and Rightmove has no control over the content. This property advertisement does not constitute property particulars. The information is provided and maintained by Mansell McTaggart, Burgess Hill. Please contact the selling agent or developer directly to obtain any information which may be available under the terms of The Energy Performance of Buildings (Certificates and Inspections) (England and Wales) Regulations 2007 or the Home Report if in relation to a residential property in Scotland.
*This is the average speed from the provider with the fastest broadband package available at this postcode. The average speed displayed is based on the download speeds of at least 50% of customers at peak time (8pm to 10pm). Fibre/cable services at the postcode are subject to availability and may differ between properties within a postcode. Speeds can be affected by a range of technical and environmental factors. The speed at the property may be lower than that listed above. You can check the estimated speed and confirm availability to a property prior to purchasing on the broadband provider's website. Providers may increase charges. The information is provided and maintained by Decision Technologies Limited. **This is indicative only and based on a 2-person household with multiple devices and simultaneous usage. Broadband performance is affected by multiple factors including number of occupants and devices, simultaneous usage, router range etc. For more information speak to your broadband provider.
Map data ©OpenStreetMap contributors.








