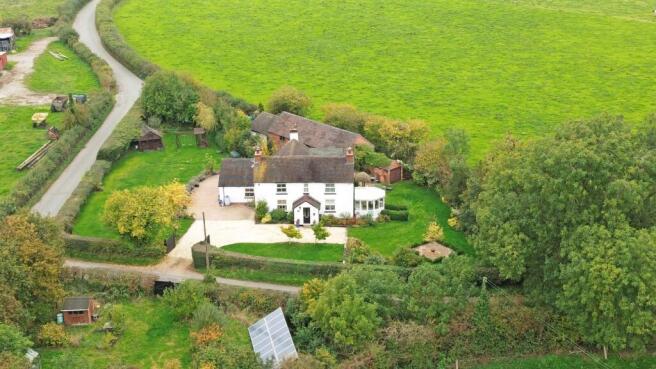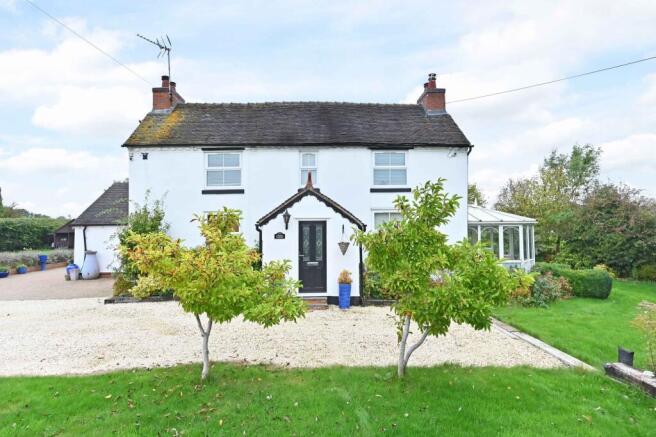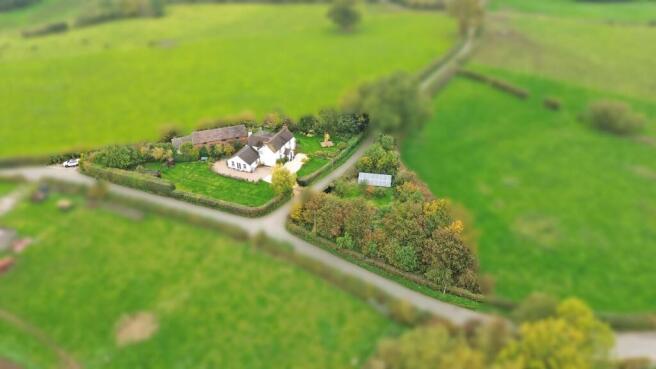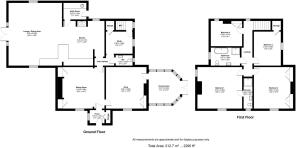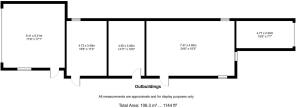Barn at Cotes Field Farm House, Elford Heath, Eccleshall, Staffordshire, ST21 6EN

- PROPERTY TYPE
Detached
- BEDROOMS
4
- BATHROOMS
2
- SIZE
2,260 sq ft
210 sq m
- TENUREDescribes how you own a property. There are different types of tenure - freehold, leasehold, and commonhold.Read more about tenure in our glossary page.
Freehold
Key features
- A substantial four bedroomed detached farmhouse with detached barn & separate paddock
- Superb rural location with charming rural views & easy access to nearby Eccleshall
- Stunning open planned kitchen with large dining/ family room at its heart.
- Effortlessly combines original charm with contemporary flourishes throughout.
- Focus on Eco credentials including ground source heating, solar installation & two log burning stoves to substantially reduce running costs
- Unconverted barn with lapsed full planning permission. Stafford Borough Council Planning Reference: 01/41667/FUL. The barn also had a new roof in 2025.
- Occupying a generous plot extending to just under 0.8 acres.
- A very private & secluded location but within easy reach of nearby amenities, giving the best of both worlds.
- Be sure to check out the online video tour.
Description
A clever blend of period charm and contemporary sophistication, this property boasts a stunning open-plan kitchen that serves as the heart of the home, offering a seamless flow into the large dining and family room.
Showcasing eco-conscious initiatives such as ground source heating, solar installation, and two log-burning stoves, this residence not only exudes warmth but also ensures sustainable living with significantly reduced running costs.
The unconverted barn, with lapsed full planning permission for conversion (Stafford Borough Council Planning Reference: 01/41667/FUL), adds further potential to customise this property to suit unique preferences.
Embracing a generous plot extending to just under 0.8 acres, this private sanctuary provides a tranquil escape while remaining within easy reach of nearby amenities, offering the best of both worlds.
Surrounded by the calming beauty of nature, the outside space of this property beckons with endless possibilities for outdoor enjoyment and leisure. Although the expired plans accommodate an integral garage, the ample external space allows for the accommodation of multiple vehicles, giving the discerning purchaser the freedom to reimagine this area to their desired specifications.
Whether it's creating a lush garden oasis, setting up al fresco dining spots, or simply revelling in the serenity of the countryside, the sprawling grounds offer a canvas for personalisation and relaxation.
Experience the allure of private seclusion combined with convenient access, making this property a true haven for those seeking tranquillity and a connection to nature.
Don't miss the opportunity to explore this property via the captivating online video tour!
EPC Rating: D
Kitchen
4.45m x 4.31m
At the heart of the farm house, this stunning, bespoke kitchen is a chef's dream, packed with a wealth of original character features blended seamlessly with fabulous contemporary flourishes.
An oil-fired Rayburn adds a touch of cosy charm and warmth.
A separate utility room provides additional workspace and plumbing for white goods.
The large kitchen area flows through into a very spacious dining area and family room, creating a sensational entertaining space.
Dining and family room
6m x 5.62m
The original farmhouse has been tastefully extended to create a stunning dining and family room, taking in views of the garden from all sides. The space flows seamlessly into the beautiful kitchen, perfect for day to day family life but also providing a very impressive space for entertaining.
Sitting room
4.93m x 4.26m
A beautiful, cosy and inviting room with heaps of preserved, original character from the exposed timbers to the striking inglenook fireplace. The generous room has views over the garden to the front of the property.
Snug
4.36m x 4.26m
A second reception room, similar in proportion to the sitting room provides a family snug, formal dining room or a myriad of other uses.
Conservatory
3.37m x 3.32m
The large conservatory enjoys lovely and private views over the front garden.
Study
2.8m x 2.32m
A generous home office or study, off the inner hallway, which also has a door giving access to the stairs rising to the first floor.
Utility room
2.4m x 1.73m
A useful additional utility space provides storage and plumbing for white goods. There is a door that gives access to the rear garden and detached barn.
Ground floor WC
1.85m x 1.09m
A smartly appointed ground floor cloak room off the inner hallway.
Bedroom one & en-suite
4.7m x 4.36m
The principal bedroom, a large double bedroom enjoys views over the spacious gardens to the front and side, also benefitting from a smartly appointed en-suite shower room.
Bedroom two
4.36m x 4.13m
A stunning double bedroom with a wealth of exposed original timbers giving it a really comforting feel. There are fitted mirrored wardrobes either side of the chimney breast.
Bedroom three
3.49m x 2.83m
The third double bedroom enjoys lovely views over the garden.
Bedroom four
3.35m x 2.47m
Bedroom four has a large range of fitted wardrobes.
Principal bathroom
3.07m x 1.88m
A very smartly presented bathroom with roll top bath, separate shower enclosure, wash hand basin, and WC.
Garden
A large garden surrounds the property, extending to approximately 0.5 acres. The property is shielded from the lane by established hedges, providing a great deal of privacy and security, further enhanced by the remotely controlled electric gates.
A further set of gates from the lane give access to the detached barn and garage, which could be used to create independent access to the barn if desired.
Garden
A separate area of paddock extending to approximately 0.27 acres, houses the solar installation and a large green house and shed.
The paddock has many trees which provide a plentiful source of wood for the log burning stoves.
As with the main residence, this is also enclosed and accessed via tall wooden gates.
Garden
There is also a detached barn with lapsed planning permission (Stafford Borough Council Planning ref: 01/41667/FUL), which has recently benefitted from a new roof.
It would be a fairly simple exercise to provide it's own access from the lane and separate it from the main dwelling to create independent accommodation, additional garaging. home office etc, subject to obtaining the relevant permissions.
Parking - Garage
There is a double garage, integral to the detached barn, however, there is adequate driveway parking for a good number of vehicles if the purchaser plans to use the garage as part of the barn (of course, firstly obtaining the relevant permissions).
There is also additional driveway parking to the front of the principal property.
Parking - Driveway
A large gravelled driveway provides further parking for a number of vehicles.
- COUNCIL TAXA payment made to your local authority in order to pay for local services like schools, libraries, and refuse collection. The amount you pay depends on the value of the property.Read more about council Tax in our glossary page.
- Band: E
- PARKINGDetails of how and where vehicles can be parked, and any associated costs.Read more about parking in our glossary page.
- Garage,Driveway
- GARDENA property has access to an outdoor space, which could be private or shared.
- Private garden
- ACCESSIBILITYHow a property has been adapted to meet the needs of vulnerable or disabled individuals.Read more about accessibility in our glossary page.
- Ask agent
Barn at Cotes Field Farm House, Elford Heath, Eccleshall, Staffordshire, ST21 6EN
Add an important place to see how long it'd take to get there from our property listings.
__mins driving to your place
Get an instant, personalised result:
- Show sellers you’re serious
- Secure viewings faster with agents
- No impact on your credit score
Your mortgage
Notes
Staying secure when looking for property
Ensure you're up to date with our latest advice on how to avoid fraud or scams when looking for property online.
Visit our security centre to find out moreDisclaimer - Property reference 4b7c8c3a-1bed-404a-b64c-4a1831dcfae0. The information displayed about this property comprises a property advertisement. Rightmove.co.uk makes no warranty as to the accuracy or completeness of the advertisement or any linked or associated information, and Rightmove has no control over the content. This property advertisement does not constitute property particulars. The information is provided and maintained by Edge Goodrich, Eccleshall. Please contact the selling agent or developer directly to obtain any information which may be available under the terms of The Energy Performance of Buildings (Certificates and Inspections) (England and Wales) Regulations 2007 or the Home Report if in relation to a residential property in Scotland.
*This is the average speed from the provider with the fastest broadband package available at this postcode. The average speed displayed is based on the download speeds of at least 50% of customers at peak time (8pm to 10pm). Fibre/cable services at the postcode are subject to availability and may differ between properties within a postcode. Speeds can be affected by a range of technical and environmental factors. The speed at the property may be lower than that listed above. You can check the estimated speed and confirm availability to a property prior to purchasing on the broadband provider's website. Providers may increase charges. The information is provided and maintained by Decision Technologies Limited. **This is indicative only and based on a 2-person household with multiple devices and simultaneous usage. Broadband performance is affected by multiple factors including number of occupants and devices, simultaneous usage, router range etc. For more information speak to your broadband provider.
Map data ©OpenStreetMap contributors.
