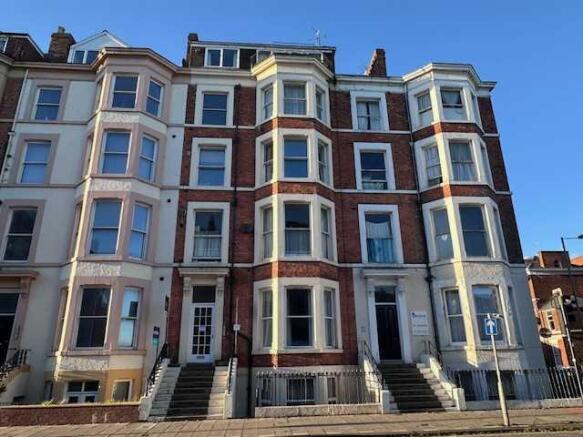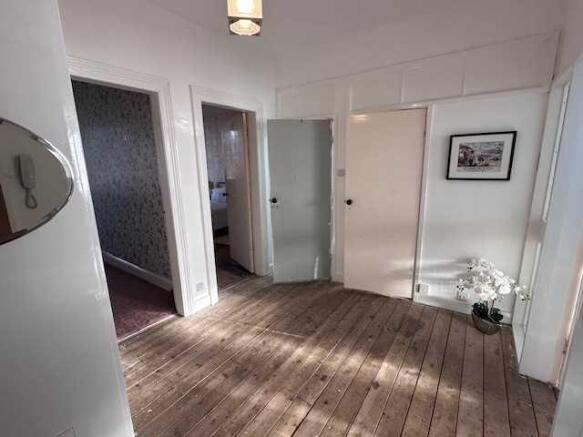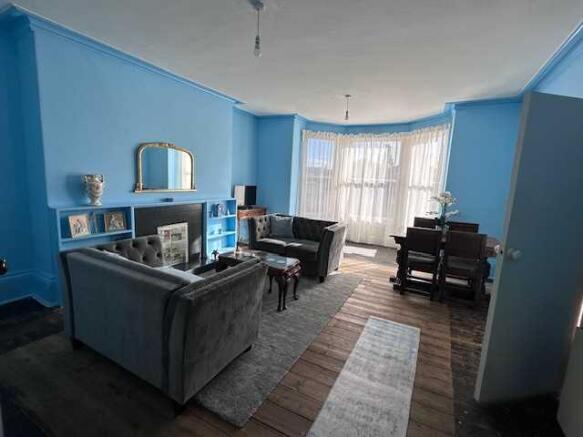
Third Floor Flat, 21 Prince of Wales Terrace, Scarborough

- PROPERTY TYPE
Apartment
- BEDROOMS
2
- BATHROOMS
1
- SIZE
Ask agent
- TENUREDescribes how you own a property. There are different types of tenure - freehold, leasehold, and commonhold.Read more about tenure in our glossary page.
Ask agent
Key features
- APARTMENT
- SOUTHCLIFFE
- TWO BEDROOMS
- NEWLY FITTED KITCHEN
- NEWLY FITTED SHOWER ROOM
- VIEWS
Description
The accommodation includes a newly fitted kitchen with modern units and integrated appliances, a stylish three-piece shower room, and a separate WC.
Whilst in good overall order including a fantastic new bathroom, kitchen newly decorated lounge any new owner has the opportunity to personalise the remaining space
This well-appointed property is perfect for first-time buyers, investors, or those seeking a holiday home close to Scarboroughs amenities.
HALLWAY
The main entrance door opens into a spacious hallway, featuring a useful storage cupboard with shelving that also houses the hot water tank.
LOUNGE 6.60m (21' 8") x 4.90m (16' 1")
A generously sized living room which has recently been decorated provides ample space for a dining table and chairs. A beautiful sash bay window to the front provides spectacular views towards Olivers Mount to the right and sea views to the left, as well as glimpses of the Esplanade. The room features an attractive fireplace with shelving and a mantel above, along with decorative coving to the ceiling, deep skirtings, and an electric storage heater.
KITCHEN 2.96m (9' 9") x 2.58m (8' 6")
Newly fitted with a modern range of base and wall units, featuring wood-effect work surfaces. Built-in electric oven and hob with extractor hood over, complemented by a glass splashback. White ceramic sink with mixer tap. Integrated fridge freezer and washing machine. A sash window to the front provides pleasant views towards Olivers Mount. A door leads to the main entrance, which can be used as an alternative access point to the flat rather than the main hallway.
BEDROOM ONE 5.90m (19' 4") x 3.80m (12' 6")
An extremely spacious bedroom offering ample room for a super king-size bed. The room includes a built-in wardrobe and an electric storage heater. A rear-facing window provides pleasant rooftop views across Scarborough.
BEDROOM TWO 5.90m (19' 4") x 3.79m (12' 5")
Another equally spacious bedroom, featuring an electric storage heater and two rear-facing windows that once again offer lovely views across Scarborough.
SHOWER ROOM 2.30m (7' 7") x 1.74m (5' 9")
A shower room with real wow factor! Recently modernised, this stylish space features a contemporary walk-in shower and a stunning vanity unit housing a wash hand basin and low-level WC, with useful storage beneath. The room is complemented by a heated towel rail, large mirror with which provides lighting, fully tiled walls and flooring, extractor fan.
SEPARATE WC 1.78m (5' 10") x 0.87m (2' 10")
Almost a mirror image of the shower room, this area features a modern vanity unit housing a low-level WC. The walls and floor are fully tiled, creating a sleek and cohesive finish.
COUNCIL TAX
Online enquiries suggest the property lies in Band B . Verbal enquiries can be made to North Yorkshire Council on .
SERVICES
Mains supplies of water, gas, electricity, and drainage are connected to the property.
(Please note it is not company policy to test any services or appliances in properties offered for sale, and these should be verified by the purchaser.
TENURE / MAINTENANCE
The property is believed to be Freehold. All matters of tenure are subject to verification and clarification by the solicitors in a contract of sale.
INSPECTION
Strictly by appointment through the agents.
DISCLAIMER
These particulars are subject to constant review and updating. Comments under tenure, council tax, planning use and service availability are provided for guidance only and are not based on formal enquiry, which is outside the scope of our Agency instructions. It remains for purchasers to satisfy themselves as to the facts. We cannot therefore accept any responsibility for information provided in good faith which may subsequently require amendment. Measurements provided are approximate only and should not be relied upon for other purposes.
- COUNCIL TAXA payment made to your local authority in order to pay for local services like schools, libraries, and refuse collection. The amount you pay depends on the value of the property.Read more about council Tax in our glossary page.
- Ask agent
- PARKINGDetails of how and where vehicles can be parked, and any associated costs.Read more about parking in our glossary page.
- Ask agent
- GARDENA property has access to an outdoor space, which could be private or shared.
- Ask agent
- ACCESSIBILITYHow a property has been adapted to meet the needs of vulnerable or disabled individuals.Read more about accessibility in our glossary page.
- Ask agent
Third Floor Flat, 21 Prince of Wales Terrace, Scarborough
Add an important place to see how long it'd take to get there from our property listings.
__mins driving to your place
Get an instant, personalised result:
- Show sellers you’re serious
- Secure viewings faster with agents
- No impact on your credit score


Your mortgage
Notes
Staying secure when looking for property
Ensure you're up to date with our latest advice on how to avoid fraud or scams when looking for property online.
Visit our security centre to find out moreDisclaimer - Property reference NIC1002655. The information displayed about this property comprises a property advertisement. Rightmove.co.uk makes no warranty as to the accuracy or completeness of the advertisement or any linked or associated information, and Rightmove has no control over the content. This property advertisement does not constitute property particulars. The information is provided and maintained by Nicholsons Yorkshire Coast Estate Agents, Filey. Please contact the selling agent or developer directly to obtain any information which may be available under the terms of The Energy Performance of Buildings (Certificates and Inspections) (England and Wales) Regulations 2007 or the Home Report if in relation to a residential property in Scotland.
*This is the average speed from the provider with the fastest broadband package available at this postcode. The average speed displayed is based on the download speeds of at least 50% of customers at peak time (8pm to 10pm). Fibre/cable services at the postcode are subject to availability and may differ between properties within a postcode. Speeds can be affected by a range of technical and environmental factors. The speed at the property may be lower than that listed above. You can check the estimated speed and confirm availability to a property prior to purchasing on the broadband provider's website. Providers may increase charges. The information is provided and maintained by Decision Technologies Limited. **This is indicative only and based on a 2-person household with multiple devices and simultaneous usage. Broadband performance is affected by multiple factors including number of occupants and devices, simultaneous usage, router range etc. For more information speak to your broadband provider.
Map data ©OpenStreetMap contributors.




