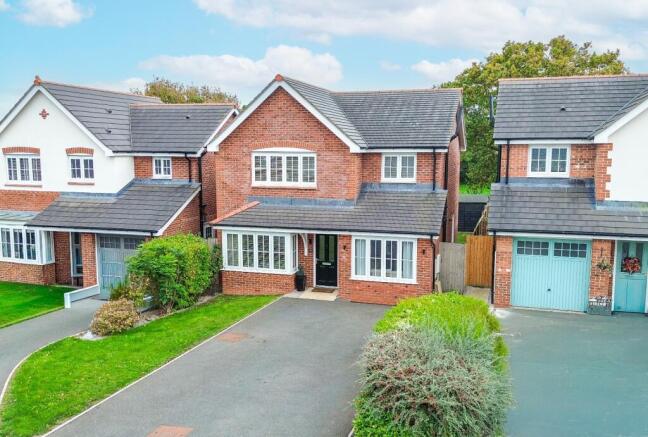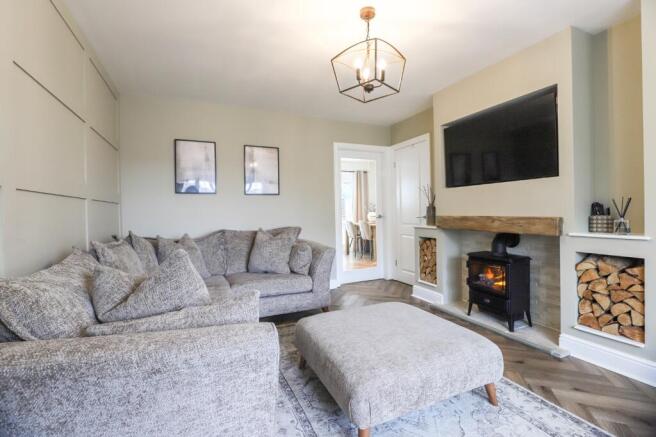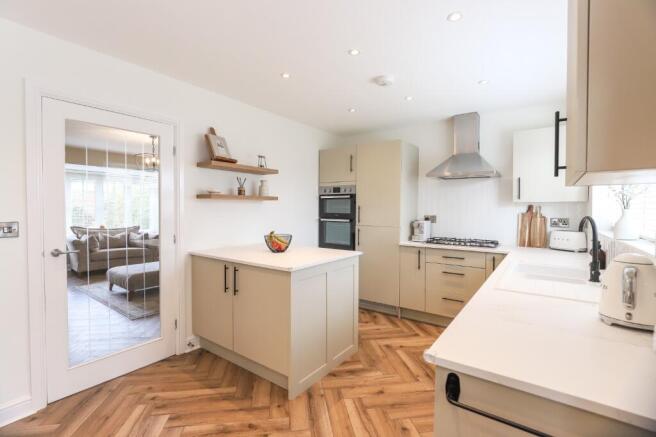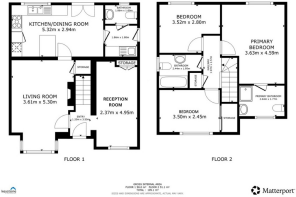Property Details
OFFERS INVITED BETWEEN £270,000 - £290,000
Discover this exquisite three-bedroom detached family home in Oakenholt, offering spacious living, a gorgeous open-plan kitchen, and an enclosed, private garden. Searches are already underway, allowing for a smoother sale process.
Located on the highly sought-after Croes Atti Estate in Oakenholt, this immaculate three-bedroom detached family home presents an exceptional opportunity for buyers seeking comfort, style, and convenience. The property has been meticulously maintained and beautifully decorated throughout, showcasing the current vendors’ stunning eye for interior design and attention to detail, ensuring a seamless transition for its new owners.
Upon entering, you are greeted by a welcoming hallway, adorned with beautiful herringbone flooring that extends across the entire lower level. To the left, you'll find the generously proportioned living room, a true highlight providing a comfortable and inviting space for relaxation and entertaining. A focal point of this room is the elegant electric fireplace, complemented by a stylish panelled feature wall, adding warmth and character—perfect for cosy evenings with family. To the right of the entrance, the property benefits from a versatile second reception room, cleverly converted from the former garage. This additional space offers immense flexibility, ideal for a home office, a children's playroom, a snug, or even a dedicated media room, catering to the diverse needs of a modern family.
One of the standout features of this home is the gorgeous open-plan kitchen and dining room. This contemporary space is designed for both everyday family life and entertaining, boasting a range of stylish fitted units and ample work surfaces. The dining area seamlessly connects to the kitchen, creating a sociable hub where meals can be enjoyed and memories made. Adjacent to the kitchen, a practical utility area provides additional storage and plumbing for laundry appliances. A convenient downstairs wc is also located within this area, adding to the property's functionality.
Ascending to the first floor, you will find three well-proportioned double bedrooms, each offering a peaceful retreat. The master bedroom is a particular highlight, benefiting from its own private en-suite shower room. The remaining two double bedrooms are equally inviting, sharing access to a contemporary family bathroom, which features a modern suite with a bath and quality fittings.
Externally, the property benefits from an enclosed rear garden, featuring a lawned area and a patio, perfect for al fresco dining, gardening, or simply unwinding. To the front, the home offers excellent kerb appeal and a driveway providing convenient off-road parking.
The location of this superb home is another significant advantage. Situated on the popular Croes Atti Estate, residents benefit from a friendly community atmosphere and excellent local amenities. Flint Town Centre is just a short distance away, offering a comprehensive range of shops, supermarkets, cafes, and services. Families will appreciate the proximity to highly regarded local schools, including the brand-new Croes Atti Primary School, making the morning routine effortless. Furthermore, the property boasts excellent transport links, with easy access to major road networks and public transport, facilitating convenient travel to neighbouring towns and cities.
This detached family home in Oakenholt truly offers a blend of stylish living, practical features, and an enviable location, making it an ideal choice for those seeking a high-quality family home.
Included in the Photo Reel above is the VR tour and Video of the property with commentary and Key Facts for Buyers. Please ensure you take the opportunity to view all prior to booking a viewing.
PLEASE NOTE: SALE READY SERVICE
This property is being sold using our ‘Sale Ready Service’. As part of this service, the property searches have already been commissioned in advance (due back 01/12/2025) to help accelerate the conveyancing process.
It will be a Condition of Sale that the buyer agrees to purchase these pre-commissioned searches. Upon successful completion of the sale, payment for the searches will be transferred from the buyer’s solicitor to the seller’s solicitor, who will then settle the cost with the company responsible for commissioning the searches.
Additional Information
Additional information provided by the vendor (not verified by Keystone and all the information in the following statement should be checked by the buyer prior to purchase by relevant professionals)
Heating installed 2018
Boiler installed 2018 and is located in the now playroom (that was converted from a Garage) - last serviced 2019
Gas/ Electric Meter type: Smart Meter / Monthly bills
Energy meters are located outside to the left of the house on the wall
Property has a water meter
Have you made any recent updates to the property that we should inform viewers of?
Converted the garage to a playroom back in 2022 - we have building notice for this
Has there been any structural changes made to the property i.e. garage conversion, loft conversion or extension?
Yes garage conversion
If yes, please give details and confirm if planning was required? or Building Regulations Compliance Certificate Issued?
Yes we have a building reg certificate
What do you love most about your house and the area you live?
The house is spacious and the area is quiet
When you bought the house what attracted you most to it?
Firstly, the location - was in a quiet location of the estate. Secondly it was spacious, large driveway, large garden, larger than average bedrooms for a 3 bed.
To arrange a viewing firstly register for our heads up property alerts - see the home page of our website or call us and we can do this for you. A walkthrough video with commentary has been carried out at this property showing the property and discussing the main features and surrounding area. This can be found in the photo reel above.
Important Note from Keystone
Mistakes can happen when writing up details and Keystone advises any potential buyer to confirm what is and isn't being left at the property with the vendor prior to making any offers. The buyer is responsible for checking all details and houses are sold as seen.
Keystone has not tested any apparatus, fixtures and fittings or services and so cannot verify that they are in working order or fit for the purpose. A Buyer is advised to obtain verification from their Solicitor or Surveyor.
We follow the government guide - Consumer protection from unfair trading regulations 1999. For more details of this go to
Mortgage Advice
We have fully qualified Mortgage Consultants on hand so you can expect to receive independent mortgage advice from across the whole market place. We consider all sorts of circumstances and will work hard to find you the best deal on the market. Your home maybe repossessed if you do not keep up repayments on your mortgage. The following statement applies to our Mortgage Services only: We refer to our mortgage partners - Proper Advice who are a whole of market mortgage broker. Proper Advice is a trading style of Proper Advice Ltd, which is an Appointed Representative of Stonebridge Mortgage Solutions Ltd, which is authorised and regulated by the Financial Conduct Authority.
Important Information for Buyers
Keystone takes care to ensure that the marketing details for this property are accurate and based on the information provided by the seller. However, buyers should not rely solely on these particulars when making transactional decisions.
All buyers are strongly advised to:
• Commission an independent RICS survey to assess the structure, condition and any alterations to the property. Estate agents are not qualified to determine building regulations compliance or structural modifications.
• Review the Property Information Form (TA6) and all legal documents supplied by the seller’s solicitor through your own conveyancer. The TA6 is a formal legal disclosure document completed by the seller and is the primary source for information about alterations, building works, boundaries, disputes and other matters that may affect the property.
• Seek clarification from your solicitor on any points raised in the TA6 or legal enquiries to ensure you fully understand the status of any alterations, permissions or regulatory approvals.
• Confirm directly with the seller what fixtures, fittings and contents will remain at the property before making any offer.
Keystone has not tested any services, appliances or installations and cannot confirm their condition or suitability.
These particulars are provided for guidance only and do not form part of any contract. Buyers must satisfy themselves as to the accuracy of all information through their own enquiries, legal advice and professional survey.
Keystone complies fully with the Consumer Protection from Unfair Trading Regulations 2008 (CPRs) and The Property Ombudsman Code of Practice.







