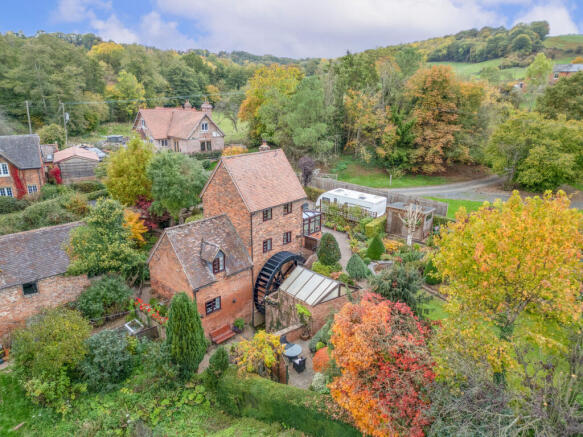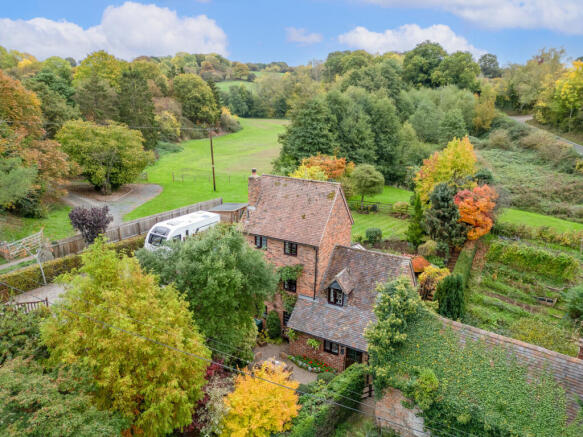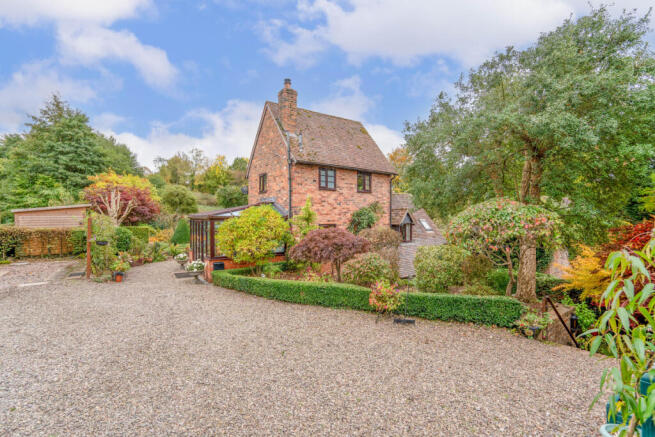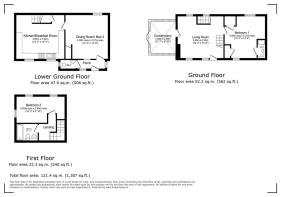
Stockton Mill, Stockton-on-Teme, WR6

- PROPERTY TYPE
Detached
- BEDROOMS
3
- BATHROOMS
2
- SIZE
1,307 sq ft
121 sq m
- TENUREDescribes how you own a property. There are different types of tenure - freehold, leasehold, and commonhold.Read more about tenure in our glossary page.
Freehold
Key features
- Characterful Converted Water Mill
- Delightful Gardens With Stream
- Flexible Three Storey Layout
- Two/ Three Bedrooms
- Living Room With Log Burner
- Conservatory
- Breakfast Kitchen
- Bathroom & En-Suite Shower Room
- Parking For Multiple Cars
- Splendid Water Wheel Feature
Description
The present mill dates from circa 1800 (though records show an earlier mill existed here) having been converted in 1994 to create this charming two/ three bedroom property complete with water wheel.
The property stands back behind a gated gravel driveway providing parking for a number of cars, including space suitable for a caravan or motorhome etc.
The accommodation is arranged over three floors, providing a flexible and versatile layout benefiting from oil-fired central heating and replacement upvc double glazing, installed by reputable local firm Five Star Windows in 2022 with a 20 year guarantee.
To the ground floor, the property is entered via a upvc conservatory (also fitted by Five Star Windows in 2014) with tiled floor, wall lights, windows looking across the gardens to open fields beyond and a door leading through to the living room.
Featuring exposed beams to the ceiling, the living room has a fireplace with log burner (multi-fuel) set on quarrry tiled hearth, with stairs up to the first floor and further stairs down to the lower ground floor.
Just off the living room is a double bedroom with in-built wardrobes plus en-suite shower room featuring a tiled floor and suite comprising cubicle with rainfall mixer shower and vanity unit incorporating a contoured corian hand basin plus wc.
To the first floor there is another double bedroom having three dual aspect windows, all enjoying fine views over the gardens and beyond. Adjacent to the bedroom is a bathroom with wall tiling to half height, vanity unit incorporating hand basin & wc plus P-shaped bath with screen and Mira electric shower unit above.
It should be mentioned that there is also potential to convert the loft space if an additional room is required.
The lower ground floor includes a 15' x 14' Avanti fitted breakfast kitchen, with tiled floor and range of beech wall & base cabinets with integral dishwasher, freestanding electric oven with induction hob and fitted hood.
A door leads through to the separate dining room which could also be used as a third bedroom if needed, with an adjacent entrance porch and wc.
The gardens are a particularly attractive feature of the property, wrapping around the property with a number of paths and features of interest, not least the fascinating water wheel at the rear of the property (non-operational), with a stream running through the gardens.
An arbour provides a delightful resting place next to the stream, whilst next to the water wheel is a brick-built potting shed with scope to convert into a garden room or office. There are also a couple of wooden garden sheds.
Stockton Mill captures an authentic glimpse of the Teme Valley's rural history, whilst providing a unique country home in this beautiful part of the world. The village of Abberley, with general store/ post office, village pub and primary school is just three minutes away by car, and the larger towns of Tenbury Wells, Stourport, Kidderminster and Worcester City can all be reached within under 30 minutes. The location also falls within the catchment area for The Chantry School at Martley.
Tenure: Freehold
Local Authority: Malvern Hills District Council
Council Tax: Band E*
* subject to review upon sale of the property due to improvements made
Mains Services: Electricity & water
Private Services: Drainage to septic tank
Oil fired central heating is installed.
Replacement double glazing was installed in 2022
Location: For Sat-Nav please use postcode WR6 6UX.
The property will be found on Pensax Road, approx 60 yards from its junction with the A443 Stockton Road.
Disclaimer
DISCLAIMER: Whilst these particulars are believed to be correct and are given in good faith, they are not warranted, and any interested parties must satisfy themselves by inspection, or otherwise, as to the correctness of each of them. These particulars do not constitute an offer or contract or part thereof and areas, measurements and distances are given as a guide only. Photographs depict only certain parts of the property. Nothing within the particulars shall be deemed to be a statement as to the structural condition, nor the working order of services and appliances.
- COUNCIL TAXA payment made to your local authority in order to pay for local services like schools, libraries, and refuse collection. The amount you pay depends on the value of the property.Read more about council Tax in our glossary page.
- Band: E
- PARKINGDetails of how and where vehicles can be parked, and any associated costs.Read more about parking in our glossary page.
- Yes
- GARDENA property has access to an outdoor space, which could be private or shared.
- Yes
- ACCESSIBILITYHow a property has been adapted to meet the needs of vulnerable or disabled individuals.Read more about accessibility in our glossary page.
- Ask agent
Stockton Mill, Stockton-on-Teme, WR6
Add an important place to see how long it'd take to get there from our property listings.
__mins driving to your place
Get an instant, personalised result:
- Show sellers you’re serious
- Secure viewings faster with agents
- No impact on your credit score
Your mortgage
Notes
Staying secure when looking for property
Ensure you're up to date with our latest advice on how to avoid fraud or scams when looking for property online.
Visit our security centre to find out moreDisclaimer - Property reference RX655478. The information displayed about this property comprises a property advertisement. Rightmove.co.uk makes no warranty as to the accuracy or completeness of the advertisement or any linked or associated information, and Rightmove has no control over the content. This property advertisement does not constitute property particulars. The information is provided and maintained by Prestige Property Experts, London. Please contact the selling agent or developer directly to obtain any information which may be available under the terms of The Energy Performance of Buildings (Certificates and Inspections) (England and Wales) Regulations 2007 or the Home Report if in relation to a residential property in Scotland.
*This is the average speed from the provider with the fastest broadband package available at this postcode. The average speed displayed is based on the download speeds of at least 50% of customers at peak time (8pm to 10pm). Fibre/cable services at the postcode are subject to availability and may differ between properties within a postcode. Speeds can be affected by a range of technical and environmental factors. The speed at the property may be lower than that listed above. You can check the estimated speed and confirm availability to a property prior to purchasing on the broadband provider's website. Providers may increase charges. The information is provided and maintained by Decision Technologies Limited. **This is indicative only and based on a 2-person household with multiple devices and simultaneous usage. Broadband performance is affected by multiple factors including number of occupants and devices, simultaneous usage, router range etc. For more information speak to your broadband provider.
Map data ©OpenStreetMap contributors.





