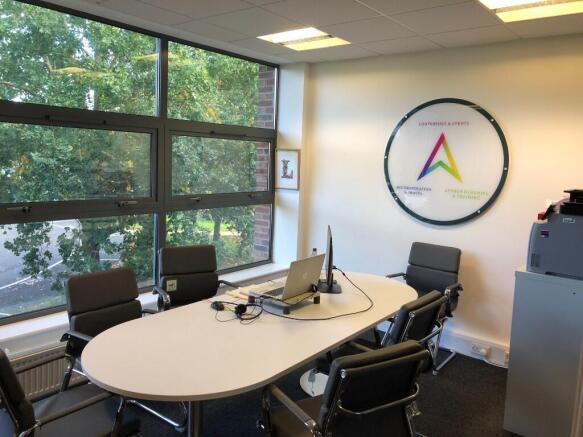Office to lease
Unit 10 Chapell Lane, Wynyard Park Business Village, Billingham, Stockton on Tees, TS22
- SIZE AVAILABLE
1,740 sq ft
162 sq m
- SECTOR
Office to lease
- USE CLASSUse class orders: Class E
E
Lease details
- Lease available date:
- Ask agent
- Furnish type:
- Unfurnished
Key features
- Location: Wynyard Business Park, Chapell Lane, adjacent to the A19.
- Size: 1,740 sq ft over two storeys.
- Rent: £22,650 p.a. £13.00 per sq ft).
- Availability: Available from November 2025.
- Lease: New Full Repairing and Insuring (FRI) lease.
- Layout: Mix of open-plan/partitioned offices, boardroom, kitchen, and a lift.
- Features: 7 car parking spaces, raised floor, high-speed internet.
- Rateable Value: Current RV is £17,250.
- Costs: Subject to Service Charge and all prices are exclusive of VAT.
Description
The property is situated on Chapell Lane within the popular Wynyard Business Park which provides a strategic business location, adjacent to the A19, 8.5 miles east of the A1(M) and 4 miles north of Stockton on Tees.
Surrounding occupiers include a number of professional firms such as Cable Properties, Acculabs, NHS, Lorne Stewart and NFU Mutual. To the west of the property there is a new superstore development together with Starbuck Drive-Thru and Burger King.
The wider business park is home to a number of regional and national occupiers including: Amazon, Clipper Logistics, Glamal Engineering, Howdens, Screwfix and SK Chilled Foods.
DESCRIPTION
The property comprises a mid terrace two storey building arranged to provide open plan and partitioned office accommodation across ground and first floors.
A ground floor lobby leads to male and female toilets together with ground floor offices arranged as general office, boardroom, meeting room and kitchen/break out area.
A stairwell and lift serve the first floor which is arranged to provide an open plan main office with two smaller partitioned offices.
The office benefits from:
-Suspended ceilings
-Recessed lighting
-Raised access flooring
-Gas accommodation
-Floor boxes and perimeter trunking
-On site car parking for 7 vehicles
-High speed internet
ACCOMMODATION
The property comprises the following approximate net internal floor areas:
Ground
Offices: 66.72 sq m 718 sq ft
Entrance: -- --
WC: -- --
First
Offices: 94.96 sq m 1,022 sq ft
Total: 161.68 sq m 1,740 sq ft
PROPOSED TERMS
The property is available to let on a new effective full repairing and insuring lease for a term of years to be agreed.
The property is available at an initial rent of £13.00 per square foot (£22,650 per annum).
The property is available for occupation from November 2025.
RATEABLE VALUE
The premises have a current Rateable Value of £17,250.
Interested parties should contact Stockton Borough Council to establish the precise level of rates payable.
VAT
All prices quoted are exclusive of VAT where applicable.
LEGAL COSTS
Each party is to be responsible for their own legal costs incurred in the transactions.
SERVICE CHARGE
The property is subject to an annual service charge which contributes to the cost of maintaining the communal areas of the business park. Please contact the Thomas Stevenson office to discuss this further.
VIEWING
Strictly by appointment through this office
Jack Robinson
Energy Performance Certificates
EPC 1Brochures
Unit 10 Chapell Lane, Wynyard Park Business Village, Billingham, Stockton on Tees, TS22
NEAREST STATIONS
Distances are straight line measurements from the centre of the postcode- Billingham Station2.2 miles
- Stockton Station4.2 miles
- Middlesbrough Station4.8 miles
Notes
Disclaimer - Property reference Unit10ChapellLaneWynyard. The information displayed about this property comprises a property advertisement. Rightmove.co.uk makes no warranty as to the accuracy or completeness of the advertisement or any linked or associated information, and Rightmove has no control over the content. This property advertisement does not constitute property particulars. The information is provided and maintained by Thomas : Stevenson, Middlesbrough. Please contact the selling agent or developer directly to obtain any information which may be available under the terms of The Energy Performance of Buildings (Certificates and Inspections) (England and Wales) Regulations 2007 or the Home Report if in relation to a residential property in Scotland.
Map data ©OpenStreetMap contributors.




