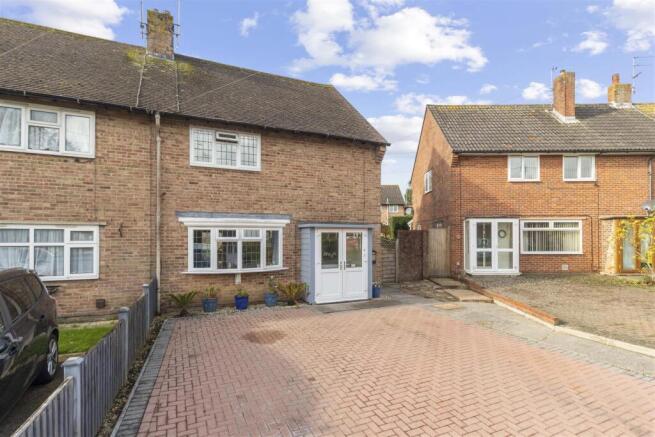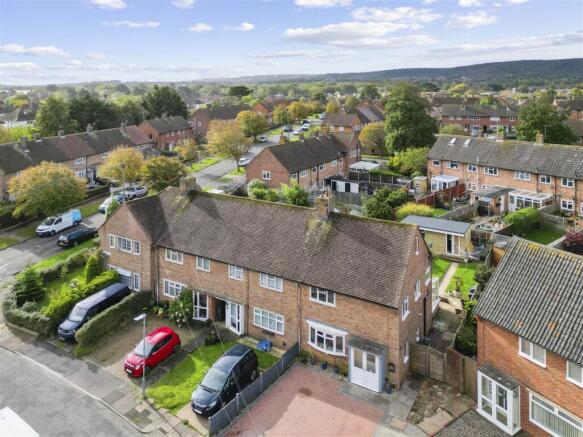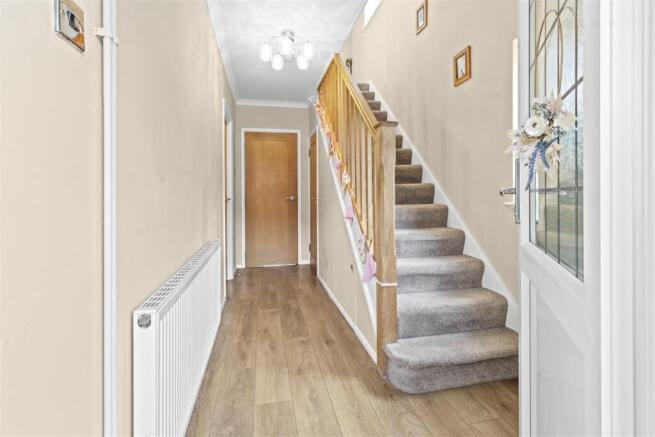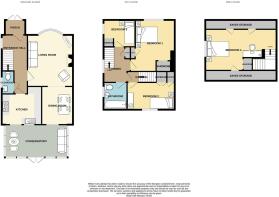Petworth Place, Eastbourne

- PROPERTY TYPE
End of Terrace
- BEDROOMS
4
- BATHROOMS
1
- SIZE
Ask agent
- TENUREDescribes how you own a property. There are different types of tenure - freehold, leasehold, and commonhold.Read more about tenure in our glossary page.
Freehold
Key features
- Beautifully presented four-bedroom end of terrace home arranged over three floors
- Quiet cul-de-sac location within walking distance of schools, shops, and Hampden Park train station
- Spacious living room with feature fireplace, opening into a separate dining room
- Light-filled conservatory with views over the rear garden and access to both kitchen and dining room
- Modern fitted kitchen with integrated appliances including oven, hob, dishwasher, and washing machine
- Stylish ground floor cloakroom and contemporary family bathroom on the first floor
- Four well-proportioned bedrooms, with a versatile top-floor room ideal for guests or a home office
- Block-paved driveway providing off-road parking for at least two vehicles with side access to the garden
- Fully enclosed rear garden featuring a paved patio and lawn — perfect for outdoor entertaining
- Impressive 19'06" x 9'07" garden outbuilding/super shed, offering excellent potential as a home office, gym, or studio
Description
Upon entering the property, a neat front porch leads into a bright and welcoming entrance hall, setting the tone for the rest of the home.
The spacious living room features a charming central fireplace, creating a warm and inviting atmosphere — perfect for relaxing evenings or family gatherings. The living room flows seamlessly into a separate dining room, offering an ideal space for entertaining or formal dining.
Leading into the conservatory, which enjoys lovely views across the rear garden. This light-filled room enhances the sense of space and can serve as an additional sitting area, playroom, or simply a tranquil spot to unwind while overlooking the outdoors.
The modern kitchen is thoughtfully designed, offering a comprehensive range of wall-mounted and matching base units with work surfaces over. It comes equipped with a built-in five-ring gas hob with extractor hood, integrated oven, dishwasher, and washing machine, along with ample space for a fridge freezer. The layout provides both functionality and style, catering to the needs of a busy household. Completing the ground floor is a contemporary cloakroom fitted with a modern two-piece suite.
The first floor offers three well-proportioned bedrooms, each tastefully decorated and filled with natural light, along with a modern fitted bathroom. From the landing, a staircase leads to the second floor, where you’ll find the fourth bedroom.
Location, Location, Location - Petworth Place enjoys a sought-after position in Eastbourne, offering the best of both worlds — a peaceful residential setting within walking distance of everyday amenities. Hampden Park train station provides regular services to London, Brighton, and Hastings, making it ideal for commuters. Nearby schools and parks make this location especially popular with families, while local shops, cafés, and green spaces contribute to a welcoming community atmosphere.
Entrance Porch -
Entrance Hall -
Ground Floor Cloakroom - 1.50m x 0.76m (4'11 x 2'06) -
Living Room - 4.04m max x 3.91m (13'03 max x 12'10) -
Dining Room - 2.92m x 2.84m (9'07 x 9'04) -
Conservatory - 4.52m x 2.74m (14'10 x 9'00) -
Kitchen - 3.05m x 2.82m (10'00 x 9'03) -
First Floor Landing -
Bedroom One - 3.91m x 3.07m (12'10 x 10'01) -
Bedroom Two - 4.29m x 2.01m (14'01 x 6'07) -
Bedroom Three - 2.90m x 2.11m (9'06 x 6'11) -
Bathroom - 1.93m x 1.65m (6'04 x 5'05) -
Second Floor Landing -
Bedroom Four - 5.49m x 3.35m max (18'00 x 11'00 max) -
Outside - The property is approached via a smartly presented brick-blocked driveway providing off-road parking for at least two vehicles.
To the rear, the fully enclosed garden offers an attractive balance of low maintenance and outdoor enjoyment. A paved patio area adjoins the house — perfect for al fresco dining and summer barbecues — leading onto a level lawn bordered by fencing, providing a safe space for children and pets to play.
At the bottom of the garden stands an impressive 19'06" x 9'07" workshop/super shed. This substantial structure is a fantastic addition to the property, offering multiple possibilities — whether used as a home gym, office, studio, or hobby room. With power and potential for further enhancement, it adds valuable versatility to the home.
Brochures
Petworth Place, EastbourneWeb LinkBrochure- COUNCIL TAXA payment made to your local authority in order to pay for local services like schools, libraries, and refuse collection. The amount you pay depends on the value of the property.Read more about council Tax in our glossary page.
- Band: B
- PARKINGDetails of how and where vehicles can be parked, and any associated costs.Read more about parking in our glossary page.
- Yes
- GARDENA property has access to an outdoor space, which could be private or shared.
- Yes
- ACCESSIBILITYHow a property has been adapted to meet the needs of vulnerable or disabled individuals.Read more about accessibility in our glossary page.
- Ask agent
Petworth Place, Eastbourne
Add an important place to see how long it'd take to get there from our property listings.
__mins driving to your place
Get an instant, personalised result:
- Show sellers you’re serious
- Secure viewings faster with agents
- No impact on your credit score
Your mortgage
Notes
Staying secure when looking for property
Ensure you're up to date with our latest advice on how to avoid fraud or scams when looking for property online.
Visit our security centre to find out moreDisclaimer - Property reference 34263222. The information displayed about this property comprises a property advertisement. Rightmove.co.uk makes no warranty as to the accuracy or completeness of the advertisement or any linked or associated information, and Rightmove has no control over the content. This property advertisement does not constitute property particulars. The information is provided and maintained by Phil Hall Estate Agents, Eastbourne. Please contact the selling agent or developer directly to obtain any information which may be available under the terms of The Energy Performance of Buildings (Certificates and Inspections) (England and Wales) Regulations 2007 or the Home Report if in relation to a residential property in Scotland.
*This is the average speed from the provider with the fastest broadband package available at this postcode. The average speed displayed is based on the download speeds of at least 50% of customers at peak time (8pm to 10pm). Fibre/cable services at the postcode are subject to availability and may differ between properties within a postcode. Speeds can be affected by a range of technical and environmental factors. The speed at the property may be lower than that listed above. You can check the estimated speed and confirm availability to a property prior to purchasing on the broadband provider's website. Providers may increase charges. The information is provided and maintained by Decision Technologies Limited. **This is indicative only and based on a 2-person household with multiple devices and simultaneous usage. Broadband performance is affected by multiple factors including number of occupants and devices, simultaneous usage, router range etc. For more information speak to your broadband provider.
Map data ©OpenStreetMap contributors.




