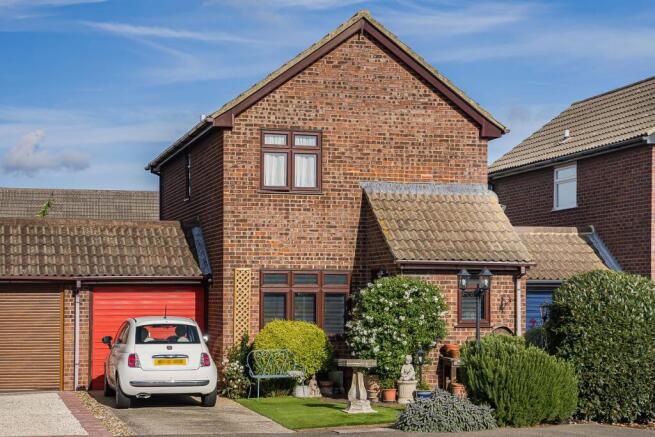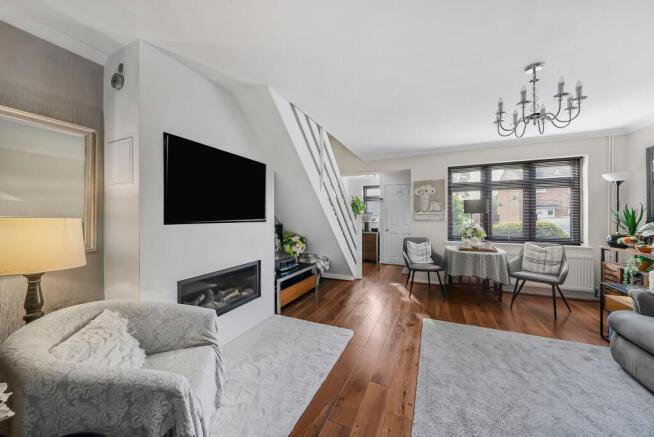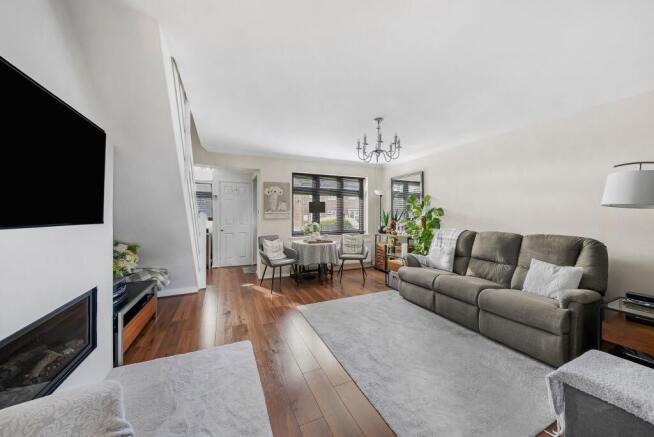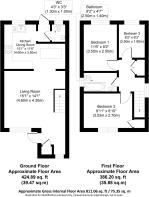
Seaview Drive, Great Wakering, SS3

- PROPERTY TYPE
Link Detached House
- BEDROOMS
3
- BATHROOMS
1
- SIZE
829 sq ft
77 sq m
- TENUREDescribes how you own a property. There are different types of tenure - freehold, leasehold, and commonhold.Read more about tenure in our glossary page.
Freehold
Key features
- The Ultimate Landscaped Entertainment Garden: A completely private, multi-level paradise with decking, a covered pergola, and dedicated hot tub spot.
- Stunning Bespoke Kitchen with Premium Neff Appliances: Featuring a top-of-the-line pyrolytic self-cleaning oven with steam function and a full suite of integrated appliances.
- Tranquil & Convenient Cul-de-Sac Location: Nestled at the end of a quiet road with fields to the East, yet perfectly connected for commuters.
- Impressive Media Wall with Cosy Coal-Effect Gas Fire: A focal point in the spacious lounge, providing ambience and effective heating.
- Master Bedroom with Extensive Fitted Storage: Including full-length wardrobes and a separate large built-in cupboard, complemented by a ceiling fan light.
- Integral Garage with Garden Access: A versatile space with power, lighting, and a courtesy door providing a direct link to the rear garden.
- Spacious & Practical Landing with Ample Storage: Featuring a large built-in double cupboard, maximising the home's useful space.
- Modern Spa-Style Family Bathroom: Finished to a high standard with a luxurious rainfall shower and a towel radiator.
- Exceptional Off-Road Parking & Potential: A driveway for two cars plus a garage, with clear scope to create additional parking for two more.
- Extensively Upgraded High-Specification Finish: A home where every detail has been considered for a modern, luxurious, and low-maintenance lifestyle.
Description
A High-Specification Detached Family Home with the Ultimate Entertainment Garden
Nestled at the end of a quiet cul-de-sac with fields to the East, this beautifully appointed three-bedroom detached home is a haven of modern luxury and stylish design. Extensively upgraded, this property offers a warm, artistic, and high-specification living environment, ready to captivate from the moment you step inside.
The location is both peaceful and perfectly connected. Enjoy countryside walks on your doorstep, with bus links at the end of the road. The property is approximately 1.9 miles from Shoeburyness Mainline Station for London Fenchurch Street, 2 miles from the award-winning East Beach, and just a short five-minute drive from Southend town centre.
Inside, the home is both cleverly laid out and inviting, featuring:
A spacious 20' x 15' reception room, featuring a stunning contemporary media wall with a built-in TV and a highly efficient coal-effect gas fire that provides a captivating focal point and effectively heats the entire room.
A stunning, bespoke kitchen with a dedicated dining area, fitted to an exceptionally high standard. It boasts pretty garden views, soft-close drawers, excellent task lighting, and a full suite of integrated NEFF appliances, including a pyrolytic self-cleaning oven with a steam function, a recently installed microwave, a dishwasher, and a fridge-freezer. A separate Hotpoint washing machine is also integrated.
An inner hallway leading to an elegant guest cloakroom with built-in storage and a quality stable door opening to the garden.
Three well-proportioned first-floor bedrooms. The generous master bedroom features fitted full-length wardrobes, a separate large built-in cupboard, a ceiling fan with light, and enjoys pleasant views over the adjoining fields to the East. Bedroom two is a double with lovely views over the rear garden and also benefits from a ceiling fan light.
A beautifully finished, spa-style family bathroom featuring a luxurious rainfall shower and a towel radiator.
A spacious landing, featuring a large built-in double cupboard with loft access.
Externally, the property excels with:
A charming front garden providing excellent curb appeal, a driveway for two cars, and an integral garage with power, lighting, and a courtesy door leading directly to the rear garden. There is also clear scope to create additional parking to the front if required.
Step outside to your own private paradise. This gorgeous, landscaped, and completely unoverlooked rear garden is a true extension of the home, designed for ultimate entertainment and relaxation. Split-level decked terraces create distinct areas for dining, relaxing, and socialising, all enhanced with external lighting. A generous covered pergola defines the ultimate alfresco dining area, while raised decking provides the perfect level spot for a hot tub. With power points throughout, this low-maintenance sanctuary is perfect for hosting memorable gatherings or unwinding in total seclusion.
This is a unique opportunity to acquire a dream family home where every detail has been considered. An early viewing is essential to avoid disappointment.
Contact us today to arrange your viewing.
EPC Rating: C
- COUNCIL TAXA payment made to your local authority in order to pay for local services like schools, libraries, and refuse collection. The amount you pay depends on the value of the property.Read more about council Tax in our glossary page.
- Band: D
- PARKINGDetails of how and where vehicles can be parked, and any associated costs.Read more about parking in our glossary page.
- Yes
- GARDENA property has access to an outdoor space, which could be private or shared.
- Front garden,Rear garden
- ACCESSIBILITYHow a property has been adapted to meet the needs of vulnerable or disabled individuals.Read more about accessibility in our glossary page.
- Ask agent
Energy performance certificate - ask agent
Seaview Drive, Great Wakering, SS3
Add an important place to see how long it'd take to get there from our property listings.
__mins driving to your place
Get an instant, personalised result:
- Show sellers you’re serious
- Secure viewings faster with agents
- No impact on your credit score
Your mortgage
Notes
Staying secure when looking for property
Ensure you're up to date with our latest advice on how to avoid fraud or scams when looking for property online.
Visit our security centre to find out moreDisclaimer - Property reference 05c3832e-c1e5-40bf-86cc-7a0985148870. The information displayed about this property comprises a property advertisement. Rightmove.co.uk makes no warranty as to the accuracy or completeness of the advertisement or any linked or associated information, and Rightmove has no control over the content. This property advertisement does not constitute property particulars. The information is provided and maintained by Blackshaw Homes, Southend. Please contact the selling agent or developer directly to obtain any information which may be available under the terms of The Energy Performance of Buildings (Certificates and Inspections) (England and Wales) Regulations 2007 or the Home Report if in relation to a residential property in Scotland.
*This is the average speed from the provider with the fastest broadband package available at this postcode. The average speed displayed is based on the download speeds of at least 50% of customers at peak time (8pm to 10pm). Fibre/cable services at the postcode are subject to availability and may differ between properties within a postcode. Speeds can be affected by a range of technical and environmental factors. The speed at the property may be lower than that listed above. You can check the estimated speed and confirm availability to a property prior to purchasing on the broadband provider's website. Providers may increase charges. The information is provided and maintained by Decision Technologies Limited. **This is indicative only and based on a 2-person household with multiple devices and simultaneous usage. Broadband performance is affected by multiple factors including number of occupants and devices, simultaneous usage, router range etc. For more information speak to your broadband provider.
Map data ©OpenStreetMap contributors.





