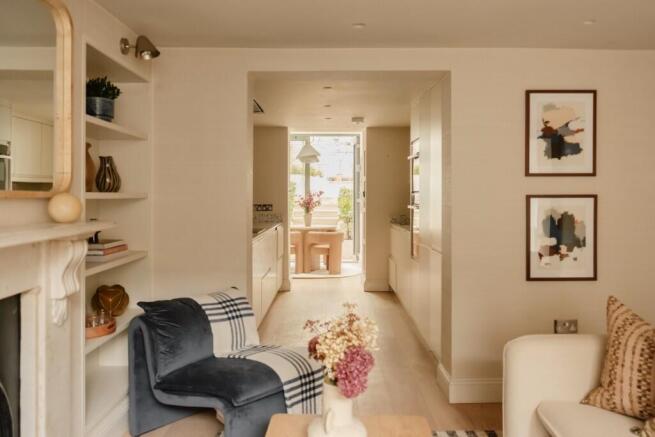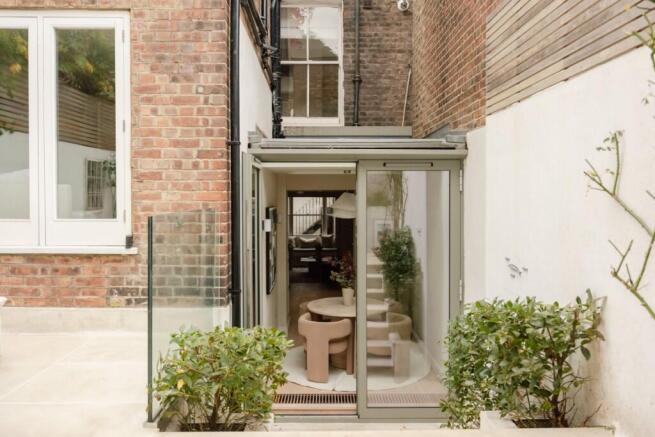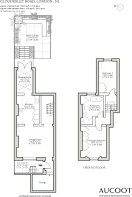2 bedroom apartment for sale
Cloudesley Road, Barnsbury, London, N1

- PROPERTY TYPE
Apartment
- BEDROOMS
2
- BATHROOMS
1
- SIZE
855 sq ft
79 sq m
Key features
- Interior designed Victorian apartment
- Thoughtfully arranged over two floors
- Private Landscaped garden
- Elegant bathroom with freestanding bath
- Private entrance
- 0.4m to Angel tube station
Description
Tucked away on one of Islington's most desirable streets, this beautifully conceived two bedroom garden maisonette unfolds across three thoughtfully arranged levels. The home has been comprehensively redesigned and extended by the current owner, with a clear focus on craftsmanship and clean, contemporary detailing.
Entry is via a private front door, leading into a wide, light-filled reception space with a built-in seating area by the sash windows, that sets the tone for the rest of the interior. This living space balances classic architectural features with a refined, contemporary warmth. The original fireplace, with its elegant surround, anchors the room, while open shelving and tactile finishes create a curated yet relaxed feel.
Beyond lies a sleek, handle-less kitchen with integrated appliances, transitioning into an impressive rear extension, a dining space defined by its glass ceiling and direct connection to the landscaped garden beyond. This refined addition effortlessly bridges indoor and outdoor living. A palette of muted neutrals and soft curves flows naturally from the calm sophistication of the adjacent living area, where classic features meet contemporary styling.
The upper levels are equally considered. Quietly tucked to the rear of the plan, this versatile room is bathed in soft natural light, with windows doors opening directly onto the courtyard garden. A calm, grounded palette is elevated by Farrow & Ball's 'Oval Blue' shelving and woven textures, while the bespoke joinery and thoughtful styling make the space equally suited to work, rest, or retreat. Whether used as a study, guest bedroom, or reading nook, it continues the home's dialogue of warmth, materiality, and purpose.
On the raised ground floor, the principal bedroom spans the full width of the house, its walls lined with bespoke cabinetry. At the rear, a serene bathroom pairs soft neutrals with natural stone tiles for a timeless, elevated feel. Thoughtful details, from the marble surfaces to the blush-toned freestanding bath.
- COUNCIL TAXA payment made to your local authority in order to pay for local services like schools, libraries, and refuse collection. The amount you pay depends on the value of the property.Read more about council Tax in our glossary page.
- Ask agent
- PARKINGDetails of how and where vehicles can be parked, and any associated costs.Read more about parking in our glossary page.
- Residents
- GARDENA property has access to an outdoor space, which could be private or shared.
- Yes
- ACCESSIBILITYHow a property has been adapted to meet the needs of vulnerable or disabled individuals.Read more about accessibility in our glossary page.
- Ask agent
Cloudesley Road, Barnsbury, London, N1
Add an important place to see how long it'd take to get there from our property listings.
__mins driving to your place
Get an instant, personalised result:
- Show sellers you’re serious
- Secure viewings faster with agents
- No impact on your credit score
Your mortgage
Notes
Staying secure when looking for property
Ensure you're up to date with our latest advice on how to avoid fraud or scams when looking for property online.
Visit our security centre to find out moreDisclaimer - Property reference 50bcloudesley. The information displayed about this property comprises a property advertisement. Rightmove.co.uk makes no warranty as to the accuracy or completeness of the advertisement or any linked or associated information, and Rightmove has no control over the content. This property advertisement does not constitute property particulars. The information is provided and maintained by Aucoot, London. Please contact the selling agent or developer directly to obtain any information which may be available under the terms of The Energy Performance of Buildings (Certificates and Inspections) (England and Wales) Regulations 2007 or the Home Report if in relation to a residential property in Scotland.
*This is the average speed from the provider with the fastest broadband package available at this postcode. The average speed displayed is based on the download speeds of at least 50% of customers at peak time (8pm to 10pm). Fibre/cable services at the postcode are subject to availability and may differ between properties within a postcode. Speeds can be affected by a range of technical and environmental factors. The speed at the property may be lower than that listed above. You can check the estimated speed and confirm availability to a property prior to purchasing on the broadband provider's website. Providers may increase charges. The information is provided and maintained by Decision Technologies Limited. **This is indicative only and based on a 2-person household with multiple devices and simultaneous usage. Broadband performance is affected by multiple factors including number of occupants and devices, simultaneous usage, router range etc. For more information speak to your broadband provider.
Map data ©OpenStreetMap contributors.




