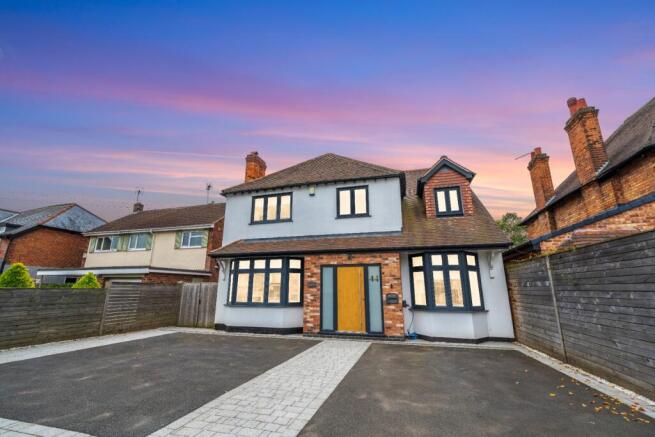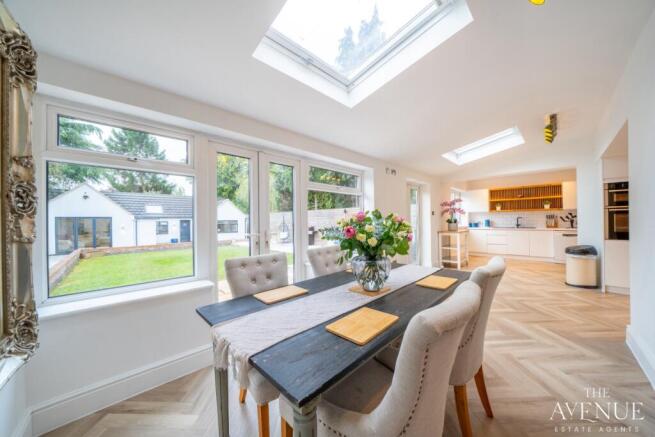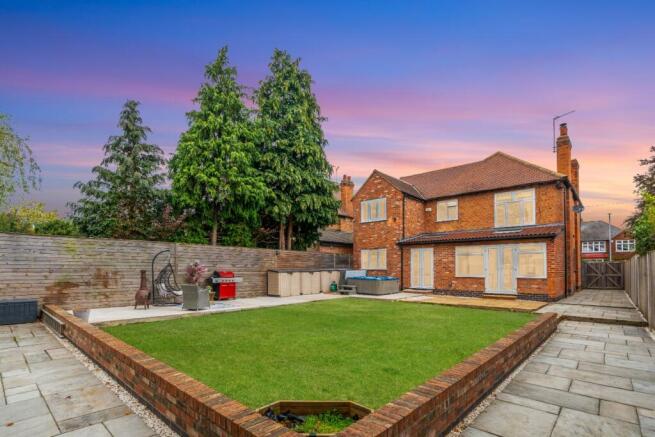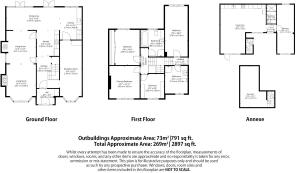4 bedroom detached house for sale
Davies Road, West Bridgford, Nottingham, Nottinghamshire, NG2

- PROPERTY TYPE
Detached
- BEDROOMS
4
- BATHROOMS
2
- SIZE
Ask agent
- TENUREDescribes how you own a property. There are different types of tenure - freehold, leasehold, and commonhold.Read more about tenure in our glossary page.
Freehold
Key features
- Quote ref#NF07WB
- WATCH the professional cinematic presenter led VIDEO located in this advert!
- Open House Saturday the 8th of November by appointment Only!
- Renovated beautifully by the current owners boasting just under 3,000 sq ft of total accommodation!
- BONUS one bedroom self-contained modern annexe PLUS four great size bedrooms in the main house!
- Two large reception rooms one currently used as an office
- Gorgeous bright open plan kitchen dining room renovated only a few months ago, with approved planning permission to further extend!!
- South facing easy to maintain tranquil garden
- Large driveway suitable for parking a number of vehicles, electric car charger PLUS large basement for storage by the annexe
- 4 mins walk from the bustling Avenue and in the catchment for excellent schools!!!
Description
- Spacious driveway suitable for a number of vehicles
- Electric car charging point
- Beautifully rendered with newly fitted windows to the front with accents of brick
- Accessed either from the side gate of the property or from the main house
- Vast open plan kitchen dining living room area, flooded with natural light thanks to its windows and bi-fold doors
- Large bedroom and separate modern shower room
- Lower ground basement separately accessed perfect for storage
- The impressive annex space will be perfect for teenagers, older family members, business purposes or for extra space during busy family gatherings!
- Welcoming porch area featuring Laura Ashley tiles
- Spacious entrance hall featuring Karndean flooring flowing beautifully into the open plan kitchen
- Modern and spacious open plan kitchen dining living room recently installed (with approved planning permission to further extend, should you wish)! This space is such a naturally bright area, thanks to the large windows, roof windows and two sets of French doors. This open plan area has an incredible flow, making it ideal for family living and the all important entertaining!
- Completing the ground floor are two great size reception rooms. One of which is currently used as an office. To the other side of the hallway is the second reception room being very well proportioned. This stunning space, is currently used as the formal lounge, boasting two fire places including a recently fitted log burner.
- Off the spacious landing and split staircase, there are four double bedrooms. One of which is situated to the right side of the landing with a spacious bathroom conveniently located opposite.
- To the left side of the landing there are three further good size bedrooms and a spacious family bathroom.
- Easy to maintain enclosed garden perfect for children and pets to roam around in!
- South Facing -making it the perfect space to enjoy family barbeques and relaxing sunbathing
- This impressive garden is divided into patio areas perfect for al fresco dining and laid to lawn, whilst accented by shrubs and trees
- Deceptively quiet and peaceful given the close proximity to central Avenue!
- COUNCIL TAXA payment made to your local authority in order to pay for local services like schools, libraries, and refuse collection. The amount you pay depends on the value of the property.Read more about council Tax in our glossary page.
- Band: E
- PARKINGDetails of how and where vehicles can be parked, and any associated costs.Read more about parking in our glossary page.
- Driveway
- GARDENA property has access to an outdoor space, which could be private or shared.
- Yes
- ACCESSIBILITYHow a property has been adapted to meet the needs of vulnerable or disabled individuals.Read more about accessibility in our glossary page.
- Ask agent
Davies Road, West Bridgford, Nottingham, Nottinghamshire, NG2
Add an important place to see how long it'd take to get there from our property listings.
__mins driving to your place
Get an instant, personalised result:
- Show sellers you’re serious
- Secure viewings faster with agents
- No impact on your credit score

Your mortgage
Notes
Staying secure when looking for property
Ensure you're up to date with our latest advice on how to avoid fraud or scams when looking for property online.
Visit our security centre to find out moreDisclaimer - Property reference THV_THV_LFSYCL_776_958458801. The information displayed about this property comprises a property advertisement. Rightmove.co.uk makes no warranty as to the accuracy or completeness of the advertisement or any linked or associated information, and Rightmove has no control over the content. This property advertisement does not constitute property particulars. The information is provided and maintained by The Avenue, Covering National. Please contact the selling agent or developer directly to obtain any information which may be available under the terms of The Energy Performance of Buildings (Certificates and Inspections) (England and Wales) Regulations 2007 or the Home Report if in relation to a residential property in Scotland.
*This is the average speed from the provider with the fastest broadband package available at this postcode. The average speed displayed is based on the download speeds of at least 50% of customers at peak time (8pm to 10pm). Fibre/cable services at the postcode are subject to availability and may differ between properties within a postcode. Speeds can be affected by a range of technical and environmental factors. The speed at the property may be lower than that listed above. You can check the estimated speed and confirm availability to a property prior to purchasing on the broadband provider's website. Providers may increase charges. The information is provided and maintained by Decision Technologies Limited. **This is indicative only and based on a 2-person household with multiple devices and simultaneous usage. Broadband performance is affected by multiple factors including number of occupants and devices, simultaneous usage, router range etc. For more information speak to your broadband provider.
Map data ©OpenStreetMap contributors.




