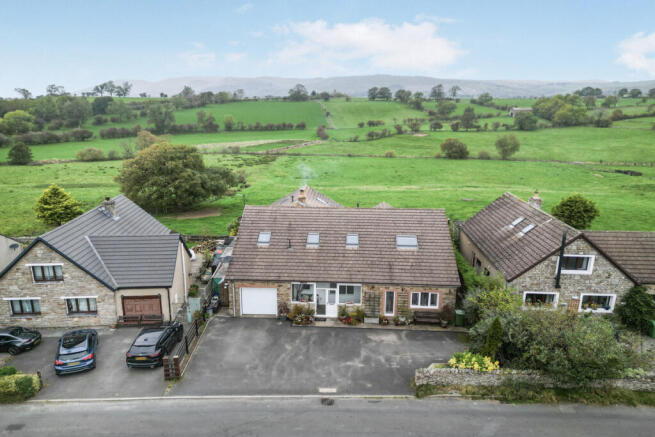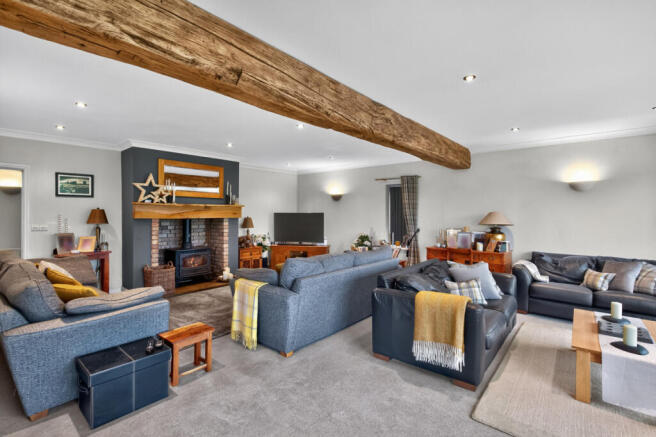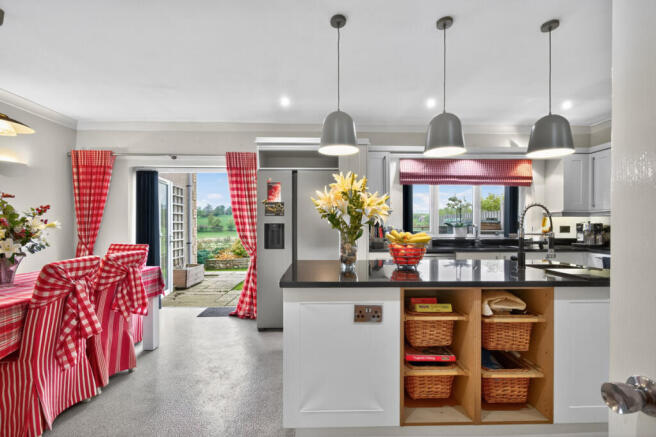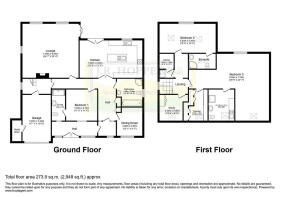
Stoneygill, Brough Sowerby, CA17 4EG

- PROPERTY TYPE
Detached
- BEDROOMS
4
- BATHROOMS
4
- SIZE
Ask agent
- TENUREDescribes how you own a property. There are different types of tenure - freehold, leasehold, and commonhold.Read more about tenure in our glossary page.
Freehold
Key features
- Large Detached Property In Sought After Village
- Versatile Layout Suitable For Families Or Shared Living
- Spacious Living Room With Multi Fuel Stove
- Well Appointed Kitchen Diner
- Ground & First Floor Double Bedrooms With En-Suites
- Sauna & Contemporary Bathrooms
- Integral Garage & Wood Store
- Ample Driveway Parking
- Spectacular Views
- Ideal Family Home, Holiday Retreat Or Investment Property
Description
The village of Brough Sowerby provides a peaceful yet connected rural setting with a friendly, close-knit community—an ideal environment for families seeking room to grow. Positioned between the popular market town of Kirkby Stephen and the neighbouring village of Brough, the location combines the tranquillity of country living with easy access to everyday amenities, schooling and transport links.
Brough offers a village shop, primary school, outreach post office and hotel, while regular bus services connect to Kendal and Penrith. The property falls within the catchment area for the highly regarded Kirkby Stephen and Appleby Grammar Schools, making it an excellent choice for families. The famous Settle–Carlisle railway line is also easily accessible from both Kirkby Stephen and Appleby.
Just three miles away, Kirkby Stephen offers a vibrant and well-served market town environment with supermarkets, independent shops, cafés, restaurants, public houses and leisure facilities. Road links are excellent, with the A66 providing swift access to Scotch Corner (A1[M]) and Penrith (M6), and onward routes south via Kirkby Stephen to Tebay (M6) for Kendal and Lancaster.
The accommodation at Stoneygill is arranged over two floors and immediately impresses with its sense of scale and flow. The ground floor opens via a practical entrance porch into a welcoming hallway, ideally suited to busy family life. The large, light-filled living room enjoys far-reaching countryside views and a multi-fuel stove, creating a superb space for family gatherings and entertaining. The spacious kitchen diner, truly the heart of the home, offers ample room for everyday living, socialising and celebrations, complemented by a separate formal dining room ideal for larger family occasions.
A particularly attractive feature is the generous ground-floor bedroom with en-suite shower room, providing excellent flexibility for multi-generational living, visiting guests or independent teenage accommodation. A contemporary family bathroom with jacuzzi bath, along with internal access to the garage and wood store, completes the ground floor.
The first floor continues to deliver outstanding space. The principal bedroom suite is notably large and includes a walk-in dressing room and en-suite shower room, offering a private retreat for parents or owners. A second substantial double bedroom also benefits from its own en-suite, while the fourth room—currently arranged as a study—offers further flexibility as a bedroom, home office or hobby space. A built-in sauna adds a touch of luxury and enhances the property’s appeal as a holiday retreat.
Externally, Stoneygill is approached by a large tarmac driveway providing ample off-road parking for multiple vehicles, ideal for family living or guests. The rear garden is predominantly laid to lawn, offering a safe and spacious environment for children, while the patio and decking area with built-in BBQ creates a fantastic setting for outdoor entertaining. Backing onto open fields, the garden enjoys a peaceful, private outlook across beautiful countryside.
Stoneygill represents a rare and exciting opportunity to acquire a substantial, adaptable home with exceptional room sizes in a desirable rural location. Whether as a long-term family residence, a multi-generational home, a luxurious holiday retreat or a high-quality investment property, Stoneygill offers space, comfort and lifestyle in equal measure.
Ground Floor
Entrance Hall
Stone flagged flooring. Exposed stone walls. Two large windows to the front. Double French doors to the front. Wooden external door into the vestibule.
Vestibule
Tiled flooring. Coved ceiling. Downlights. Radiator. Large window to the front.
Hallway
Engineered oak flooring. Coved ceiling. Storage cupboard. Under stairs cupboard. Two radiators.
Dining Room
4.00m x 2.80m
Formal dining room. Fitted carpet. Coved ceiling. Downlights. TV point. Radiator. Large window to the front of the property.
Bathroom
3.60m x 2.80m
Tiled flooring. Coved ceiling. Downlights. Extractor fan. Part tiled walls. W/C. Wash basin in vanity unit. Shower cubicle with power shower. Jacuzzi bath. Illuminated mirror. Heated towel rail. Window to the side of the property.
Kitchen Diner
7.00m x 4.20m
Spacious kitchen diner. Quattro resin flooring. Coved ceiling. Downlights. Good range of modern wall and base units with complementary granite worktops. Double bowl stainless steel sink. Integrated electric hob and extractor hood and double oven. Space for fridge freezer. Plumbing for dishwasher. Breakfast island with granite worktop and stainless steel sink and storage. TV point. Radiator. Double internal doors into the hallway. Large window with views of the open fields beyond. Double French doors to the rear garden.
Bedroom One
3.50m x 3.50m
Roomy front double bedroom. Fitted carpet. Coved ceiling. Downlights. Radiator. Large window to the front.
En-suite shower room (3.50m x 1.50m)
Tiled flooring. Coved ceiling. Downlights. Extractor fan. Part tiled walls. W/C. Wash basin in vanity unit. Shower cubicle with power shower. Heated towel rail.
Living Room
7.50m x 6.20m
Impressive living room. Fitted carpets. Coved ceiling. Exposed beam. Downlights. TV point. Large Inglenook fireplace housing log multi fuel stove. Three radiators. Three large windows over dual aspects bringing lots of natural light and with spectacular views of the open fields beyond. Double patio doors out to the rear garden.
First Floor
Stairs & Landing
Turned stair case with lights. Fitted carpet. Large arched frosted window on the half landing to the side of the property. Coved ceiling. Loft access. Radiator.
Study
3.20m x 2.90m
Currently being used as an office. Fitted carpet. Pitched ceiling. Airing cupboard. Under eaves storage. Telephone/internet point. Radiator. Velux window.
Bedroom Three
9.00m x 7.50m
Gernous front master suite. Fitted carpet. Pitched ceiling. Downlights. Built in under eaves storage. Built in vanity unit with illuminated mirror. TV point. Four radiators. Two Velux windows. Large window with seating to the front with lovely views.
En-suite Shower Room 1
3.50m x 2.50m
Large en-suite shower room. Quattro resin flooring. Pitched ceiling. Downlights. Part tiled walls. W/C. Bidet. Wash basin in vanity unit. Shower cubicle with power shower. Radiator. Heated towel rail. Velux window.
En-suite Shower Room 2
Tiled flooring. Pitched ceiling. Extractor fan. Part tiled walls. W/C. Wash basin in vanity unit. Illuminated mirror. Shower cubicle with power shower. Heated towel rail. Velux window.
Walk In Wardrobe
3.50m x 1.50m
Large dressing area. Fitted carpet. Pitched ceiling. Built in wardrobes. Radiator. Velux window.
Sauna
1.69m x 1.60m
Sauna with wooden seating and flooring. Shower area - Quattro resin flooring. Pitched ceiling. Extractor fan. Part tiled walls. Shower cubicle with power shower. Heated towel rail.
Bedroom Two
6.00m x 5.00m
Large rear double bedroom. Fitted carpet. Pitched ceiling. Downlights. Built in wardrobes and vanity dresser. Two radiators. Two Velux windows and large window to the rear with lovely views.
Outside
Front
Large tarmac driveway with ample parking. Established flower beds and shrubbery. Access to the garage.
Rear
Lawned garden. Low maintenance patio and decking with BBQ area. Established flower beds. Views onto the open fields beyond.
Agents Notes
Mains electric, water and drainage.
Oil central heating.
Double glazed through out.
Flood risk: Very low with no known history of flooding.
Broadband: Basic 10 Mbps
Superfast 56 Mbps
Brochures
Brochure 1- COUNCIL TAXA payment made to your local authority in order to pay for local services like schools, libraries, and refuse collection. The amount you pay depends on the value of the property.Read more about council Tax in our glossary page.
- Band: D
- PARKINGDetails of how and where vehicles can be parked, and any associated costs.Read more about parking in our glossary page.
- Yes
- GARDENA property has access to an outdoor space, which could be private or shared.
- Yes
- ACCESSIBILITYHow a property has been adapted to meet the needs of vulnerable or disabled individuals.Read more about accessibility in our glossary page.
- Ask agent
Stoneygill, Brough Sowerby, CA17 4EG
Add an important place to see how long it'd take to get there from our property listings.
__mins driving to your place
Get an instant, personalised result:
- Show sellers you’re serious
- Secure viewings faster with agents
- No impact on your credit score
Your mortgage
Notes
Staying secure when looking for property
Ensure you're up to date with our latest advice on how to avoid fraud or scams when looking for property online.
Visit our security centre to find out moreDisclaimer - Property reference RX664378. The information displayed about this property comprises a property advertisement. Rightmove.co.uk makes no warranty as to the accuracy or completeness of the advertisement or any linked or associated information, and Rightmove has no control over the content. This property advertisement does not constitute property particulars. The information is provided and maintained by J.R Hopper & Co, Leyburn. Please contact the selling agent or developer directly to obtain any information which may be available under the terms of The Energy Performance of Buildings (Certificates and Inspections) (England and Wales) Regulations 2007 or the Home Report if in relation to a residential property in Scotland.
*This is the average speed from the provider with the fastest broadband package available at this postcode. The average speed displayed is based on the download speeds of at least 50% of customers at peak time (8pm to 10pm). Fibre/cable services at the postcode are subject to availability and may differ between properties within a postcode. Speeds can be affected by a range of technical and environmental factors. The speed at the property may be lower than that listed above. You can check the estimated speed and confirm availability to a property prior to purchasing on the broadband provider's website. Providers may increase charges. The information is provided and maintained by Decision Technologies Limited. **This is indicative only and based on a 2-person household with multiple devices and simultaneous usage. Broadband performance is affected by multiple factors including number of occupants and devices, simultaneous usage, router range etc. For more information speak to your broadband provider.
Map data ©OpenStreetMap contributors.






