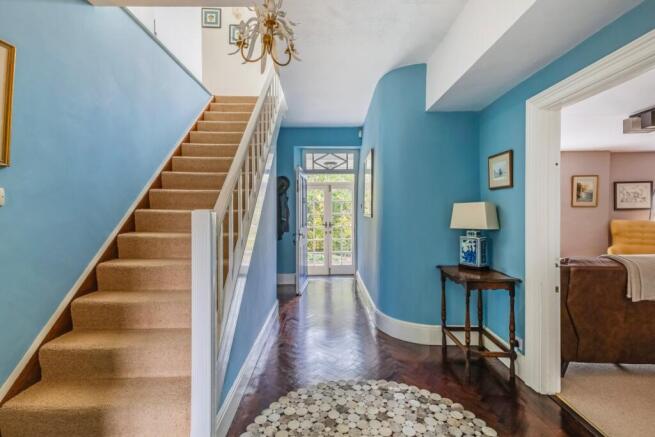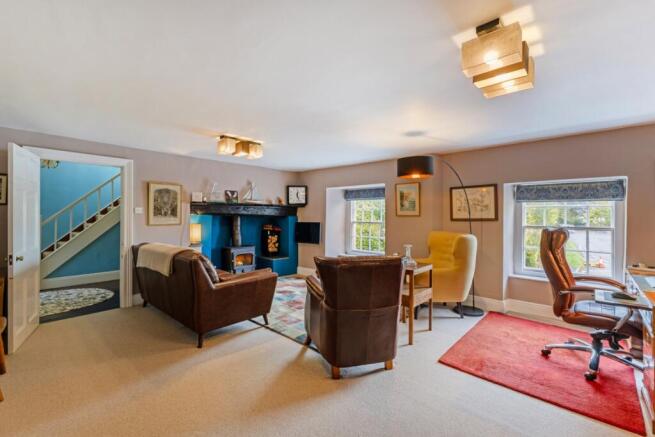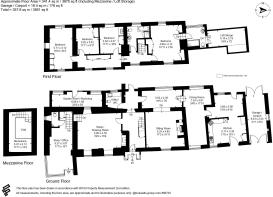COOPERS CROSS HOUSE,
CURRY RIVEL, LANGPORT, SOMERSET, TA10 0EY
Langport 3 miles, Somerton 5 miles, Street/Glastonbury 10 miles, Yeovil 14 miles, Taunton 16 miles.
A substantial, grade II listed property with plenty of charm, character and history. Believed to have been a row of cottages originally, it has served as a cooperage (from where its name derives), a village shop and more recently a hairdresser.
The house offers plenty of living space, approaching 4,000 sq. ft., with the addition of the adjoining business premises; a two storey unit with the scope for integral access to provide further rooms if required.
The generous accommodation spans two floors and includes a spacious hall, utility/cloakroom, 3 reception rooms, a study area, a kitchen & breakfast room, 4 bedrooms and 2 bathrooms
Outside are parking areas, a garage and a very pretty, generous part walled garden with plenty of privacy.
Description
Coopers Cross House is a very attractive late Georgian residence, offering space and charm in abundance.
The house retains many period details, and these are complemented by modern touches whilst still retaining the elegance you expect with a property of its era.
Adjoining the house is the retail premises, most recently a very successful hairdressers and barbers, which provides a unique opportunity for an income for those looking for a place for their own business, or to rent out themselves.
The retail premises provides usable space over two floors, can be either separate or interconnected from the main house and so has potential to create further room if required.
Accommodation
A glazed porch to the front provides a handy shelter from the elements, with glazed double doors to the front and an internal door through to the entrance hall.
The entrance hall has several features of its era, including a high ceiling, curved walls and herringbone parquet flooring, whilst providing access to the drawing room, utility room and sitting room.
To the left, the drawing room is a good size, 19’ 6” x 15’ 8” and is a great room to entertain or relax in, with its large inglenook fireplace and log burner. Sash windows are to the front aspect, whilst a doorway through to the shop premises (currently closed off) could be easily reinstated for those looking for additional business space - it has previously been used in this manner as an art gallery.
To the rear of the hallway is the utility room, which is plumbed for laundry facilities, has a butler sink and a loo.
Off to the right of the entrance hall lies the sitting room, again a good size (17’ 2” x 15’ 11”), and also has an eye-catching inglenook fireplace with log burner fitted. An elevated study or coffee area (18’ 5” x 7’ 6”) with parquet flooring and large, glazed panel windows which overlook the garden, give this room a lovely degree of versatility with two distinct separate areas in its own right.
Following on, a dining room provides space for a more formal setting and provides plenty of space for a large table and chairs, whilst a breakfast room follows on again and links directly to the kitchen. In all, plenty of living space with an array of different options if desired.
The kitchen is fitted with a comprehensive range of wall, base and drawer units with space for an island or central table. An electric double oven, 5 ring hob with cooker hood and 1 ½ bowl sink and drainer unit are all fitted, with space for further kitchen appliances and built in larder cupboard.
Upon the first floor, there are four double bedrooms and two bathrooms, including a master ensuite shower room, along with a walk-in loft/store room which has the potential to be made into a dressing room if required. Additionally, a large bespoke storage unit sits along the landing.
The master room, separate to the other bedrooms and off to the left, has a bright dual aspect, provides plenty of space and offers a great amount of fitted storage with three built in cupboards, along with a private ensuite shower room with double width shower, loo and basin. Double doors open into a large attic store room which is already fitted with light, power and heating, and could very easily be converted into a dressing room if desired.
The remaining bedrooms are equally well proportioned, the largest of which is triple aspect. They all have a range of fitted storage within them and the second largest benefitting from an additional vanity unit and basin.
The family bathroom is smartly presented, fully tiled and offers a bath, shower, loo and basin.
Plenty of large windows throughout the first floor make the accommodation bright and airy.
The Shop
Adjoining the house is the retail premises, which measures 17’ 3” x 10’ 1” on the ground floor, has tiled flooring, a w/c, and glazed windows to front and side, whilst stairs rise to a first-floor mezzanine which provides plenty of additional space.
The building has previously been used as a shop, a hairdresser and barbers, and a gallery.
There is potential to integrate a further room from the main house (the drawing room) through a doorway. This is currently sealed but can easily be reinstated.
The building is connected with power (separately metered from the house), along with water and drainage.
Outside
At the front of the house is paved parking for one car, with planted borders softening the curtilage.
Double gates open into a through garage of approximately 21’ in length, which in turn leads to an additional gravelled parking space beyond.
To the rear lies a pretty part walled garden, which is separated into two sections and provides a great deal of privacy. Both are predominantly laid to lawn and offer a variety of mature shrubs and specimen trees, whist the main garden also provides a pleasant paved terrace which abuts the main house and is a delightful spot for al fresco dining.
Additionally, there are several raised beds, a fruit cage, and access to a handy store room/workshop. This room measures approx. 22’ 6” x 5’ 6”, benefits from light & power and houses the brand new oil fired boiler.
This garden faces west, is well sheltered and a sun trap when the weather allows.
Location
Coopers Cross House is situated in a prominent spot within the heart of Curry Rivel, well placed with the village amenities upon its doorstep. Curry Rivel is a charming, well connected and sought after village with essential amenities, including a convenience store, post office, C of E primary school, garage and an excellent pub/restaurant. The village itself is also well-placed with a bus service linking to the larger towns of Taunton and Yeovil, each with their own mainline railway stations. Langport known as the ‘heart of the levels’, with a GP surgery, large supermarket, range of independent shops and weekly local produce markets is a two minute drive away.
Local Schools
Many of Somerset’s widely recognised independent schools are within easy commuting distance, including Millfield School, Queens Taunton, Taunton School, King’s Taunton, Hazelgrove and Wells Cathedral School. In neighbouring Langport there is also Huish Episcopi Primary school and the Huish Episcopi Academy, both local state schools as well as Strode College in Street.
Local sports
Sporting facilities include racing at Wincanton, Taunton, Exeter & Bath, several good golf courses and numerous clubs for a wide variety of sports (cricket, tennis, squash, rugby, football, etc.). There are also many cultural and artistic societies and organisations within this very active and friendly community of Somerset.
It's also a fascinating historical area with roman remains, its past as Alfred’s capital of Wessex, its later reference in the Domesday Book and its partial ownership by the great abbeys of Muchelney and Glastonbury, before the dissolution of the monasteries. The Battle of Langport in 1645 in the Civil War, was close by as was the Battle of Sedgemoor in1685 in the Monmouth Rebellion.
Tenure and Other Points
Freehold.
Grade II listed.
Oil central heating (New boiler installed in July 2025).
Mains electricity, water and drainage connected.
Somerset Council - Council Tax Band: D.
Business premises currently zero rated.
Business premises electricity is metered separately from the main house.
Important Notes
Please see all the notes below – particularly the section referring to identity and AML requirements
Identity verification & Anti Money Laundering (AML) Requirements.
As Estate Agents we are require by law to undertake Anti Money Laundering (AML) Regulation checks on any purchaser who has an offer accepted on a property.
We are required to use a specialist third party service to verify the purchaser(s) identity.
The cost of these checks is £60 (inc. VAT) per person. This is payable at the point an offer is accepted and our purchaser information forms completed, prior to issuing Memorandum of Sales to both sellers and buyers and their respective conveyancing solicitors. This is a legal requirement and the charge is non-refundable.
Property Details
Roderick Thomas, their clients and any joint agents state that these details are for general guidance only and accuracy cannot be guaranteed. They do not constitute any part of any contract. All measurements are approximate and floor plans are to give a general indication only and are not measured accurate drawings. No guarantees are given with regard to planning permission or fitness for purpose. No apparatus, equipment, fixture or fitting has been tested. Items shown in photographs are not necessarily included. Buyers must rely on information passed between the solicitors with regard to items included in the sale. Purchasers must satisfy themselves on all matters by inspection or otherwise.
VIEWINGS
Interested parties are advised to check availability and current situation prior to travelling to see any property.
All viewings are by appointment with the Agents.
Roderick Thomas, London House, New Street, Somerton TA11 6NU
P.S.
A few extra comments.
Mortgages – we can help.
Bridging loans – We can help.
Moving house is complicated and stressful when a sale and purchase needs to be tied together in terms of finance and timing.
Sometimes we can negotiate an agreement to suit both sellers and buyers.
Sometimes a bridging loan can solve problems and remove stress.
Call us for information on any of these points








