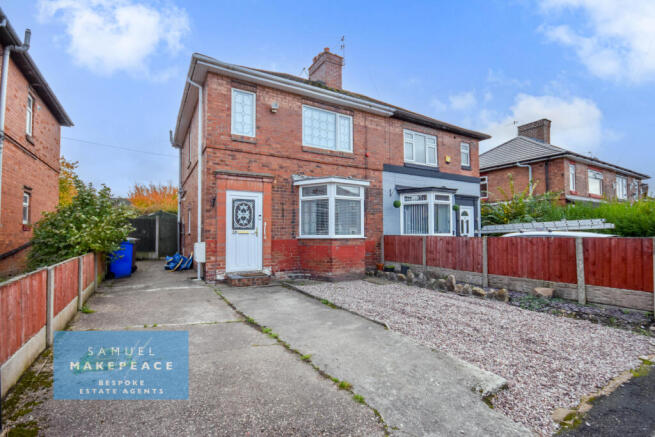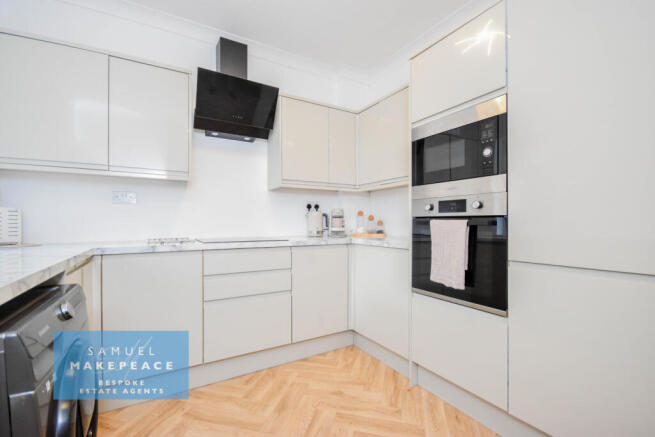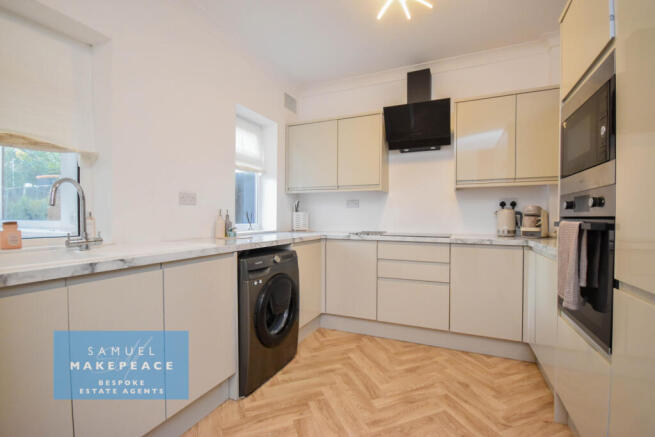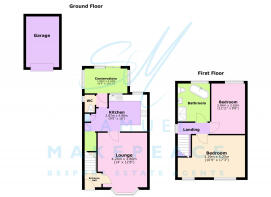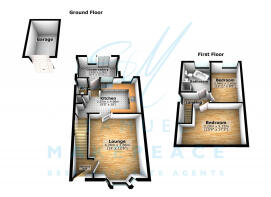
2 bedroom semi-detached house for sale
Newstead Road, Abbey Hulton, Stoke-on-Trent

- PROPERTY TYPE
Semi-Detached
- BEDROOMS
2
- BATHROOMS
1
- SIZE
Ask agent
- TENUREDescribes how you own a property. There are different types of tenure - freehold, leasehold, and commonhold.Read more about tenure in our glossary page.
Freehold
Key features
- STUNNING SEMI-DETACHED HOME LOCATED ON NEWSTEAD ROAD IN ABBEY HULTON
- SPACIOUS DRIVEWAY WITH PARKING FOR TWO TO THREE VEHICLES
- STYLISH LOUNGE FEATURING A BAY WINDOW, MEDIA WALL, AND SUMPTUOUS CARPET
- MODERN KITCHEN WITH GLOSS UNITS, BUILT-IN APPLIANCES, AND CERAMIC SINK
- LIGHT-FILLED CONSERVATORY PERFECT AS A DINING SPACE OR GARDEN RETREAT
- TWO BEAUTIFULLY DECORATED BEDROOMS WITH PLUSH CARPETS AND STORAGE
- LUXURIOUS BATHROOM WITH FREESTANDING BATH, DOUBLE SHOWER, AND VANITY UNITS
- GENEROUSLY SIZED, PAVED REAR GARDEN WITH POND AND HUGE POTENTIAL
- DETACHED GARAGE WITH POWER PROVIDING EXTRA STORAGE OR WORKSPACE OPTIONS
Description
“It’s a New Dawn, a New Day, and a Newstead…” and this stunning semi-detached home is feeling good! Perfectly positioned on Newstead Road in Abbey Hulton, this gorgeous two-bedroom property is dressed to impress from top to bottom.
To the front, a large driveway provides parking for two to three vehicles, leading you into a handy entrance area and a breathtaking lounge complete with a bay window, media wall, and sumptuous carpet underfoot — the ultimate cosy yet classy retreat. The kitchen is a true showstopper, fitted with sleek gloss cabinetry, a built-in cooker, microwave, and dishwasher, with space for an integrated fridge/freezer and a stylish ceramic sink. Light pours in through two windows, giving the whole space a bright, modern feel. There’s also a convenient downstairs WC and a useful under-stairs storage cupboard, keeping everything neat and tidy. Flowing through, a conservatory awaits — ready to be made your own, whether as a dining space, snug, or garden-view retreat. Upstairs boasts two beautifully decorated bedrooms, both with plush carpets, and the master enjoys two windows and a handy tucked-away storage area. The bathroom? Simply wow. Tiled to perfection, with a stunning freestanding bath, double shower cubicle, and built-in vanity units — it’s pure luxury. Outside, the garden is massive — currently paved and featuring a pond, it’s a blank canvas bursting with potential to create something truly special. A detached garage with power adds even more versatility.
This home really does have it all — stylish, spacious, and full of sparkle — ready for its lucky new owner to start their next new chapter.
ROOM DETAILS
INTERIOR
GROUND FLOOR
Entrance Hall
Double glazed door, vinyl flooring and vertical panel radiator.
Living Room
Double glazed bay window, plush carpet and cast-iron radiator.
Kitchen
Two double glaze windows. Fitted wall and base units with work surfaces. Integrated Sink, drainer cooker, electric hob, washing machine and dishwasher. Space for fridge/freezer. Vinyl flooring and cupboard.
Conservatory
UPVC with double glazed windows, double glazed sliding doors, tiled flooring and lighting.
FIRST FLOOR
Landing
Double glazed window and loft access.
Bedroom One
Two double glazed windows, plush carpet and cast-iron radiator.
Bedroom Two
Double glazed windows, plush carpet and cast-iron radiator.
Bathroom
Double glazed window. LLWC, hand wash basin with vanity, double shower cubicle and free-standing bathtub. Tiled flooring and part tiled walls, extractor fan and towel warming radiator.
EXTERIOR
Front
Driveway for multiple vehicles
Rear
Large with paved areas and pond
Garage
Detached single with up and over door, single door, window, power and lighting.
MATERIAL INFORMATION
Loft: Access
Boiler: Combination
Solar panels: N/A
PART B – Required if applicable
Restrictions/ Charges/ Obligations: None Known
Mobile Signal & Broadband: EE and Vodafone
PART C - Disclosure of Issues
Building Safety/ Structure: None Known
- Artex present: None Known
Planning/ Development Nearby: None Known
Property accessibility and adaptations: None Known
- Step free access: Yes
Coalfields/Mining Activity: None Known
Disclaimer:
All property particulars are provided in good faith and are believed to be accurate to the best of our knowledge at the time of publication. Samuel Makepeace (Newcastle & Stoke) Ltd t/a Samuel Makepeace Bespoke Estate Agents cannot accept any responsibility for any errors, omissions, or misstatements. Prospective purchasers are advised to verify the details independently and should not rely solely on the information provided when making decisions.
Flooded in the last 5 years: No.
Does the property have flood defences?
No.
Water source: Direct mains water.
Electricity source: National Grid.
Sewerage arrangements: Standard UK domestic.
Heating Supply: Central heating (gas).
Parking Availability: Yes.
- COUNCIL TAXA payment made to your local authority in order to pay for local services like schools, libraries, and refuse collection. The amount you pay depends on the value of the property.Read more about council Tax in our glossary page.
- Band: A
- PARKINGDetails of how and where vehicles can be parked, and any associated costs.Read more about parking in our glossary page.
- Yes
- GARDENA property has access to an outdoor space, which could be private or shared.
- Yes
- ACCESSIBILITYHow a property has been adapted to meet the needs of vulnerable or disabled individuals.Read more about accessibility in our glossary page.
- Ask agent
Newstead Road, Abbey Hulton, Stoke-on-Trent
Add an important place to see how long it'd take to get there from our property listings.
__mins driving to your place
Get an instant, personalised result:
- Show sellers you’re serious
- Secure viewings faster with agents
- No impact on your credit score
Your mortgage
Notes
Staying secure when looking for property
Ensure you're up to date with our latest advice on how to avoid fraud or scams when looking for property online.
Visit our security centre to find out moreDisclaimer - Property reference samuel_644604623. The information displayed about this property comprises a property advertisement. Rightmove.co.uk makes no warranty as to the accuracy or completeness of the advertisement or any linked or associated information, and Rightmove has no control over the content. This property advertisement does not constitute property particulars. The information is provided and maintained by Samuel Makepeace Estate Agents, Stoke-on-Trent. Please contact the selling agent or developer directly to obtain any information which may be available under the terms of The Energy Performance of Buildings (Certificates and Inspections) (England and Wales) Regulations 2007 or the Home Report if in relation to a residential property in Scotland.
*This is the average speed from the provider with the fastest broadband package available at this postcode. The average speed displayed is based on the download speeds of at least 50% of customers at peak time (8pm to 10pm). Fibre/cable services at the postcode are subject to availability and may differ between properties within a postcode. Speeds can be affected by a range of technical and environmental factors. The speed at the property may be lower than that listed above. You can check the estimated speed and confirm availability to a property prior to purchasing on the broadband provider's website. Providers may increase charges. The information is provided and maintained by Decision Technologies Limited. **This is indicative only and based on a 2-person household with multiple devices and simultaneous usage. Broadband performance is affected by multiple factors including number of occupants and devices, simultaneous usage, router range etc. For more information speak to your broadband provider.
Map data ©OpenStreetMap contributors.
