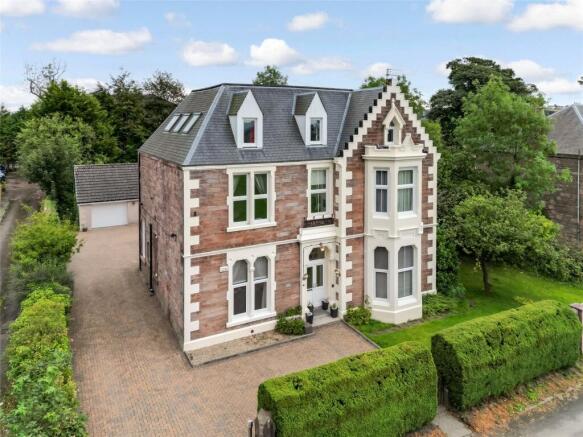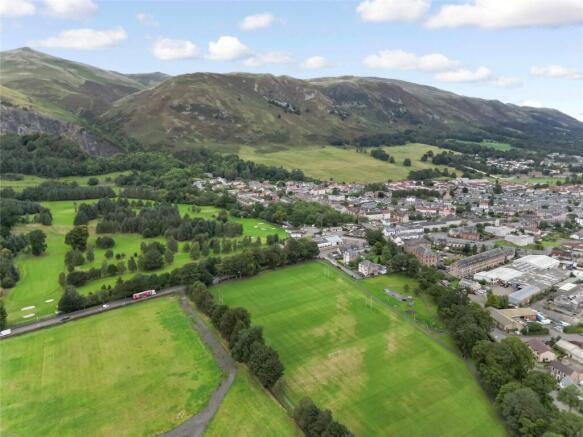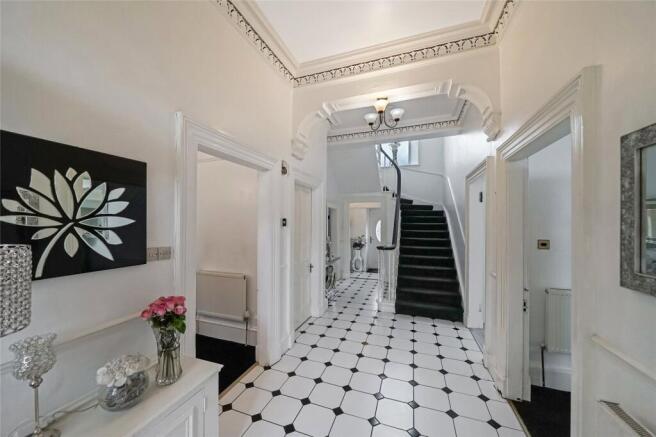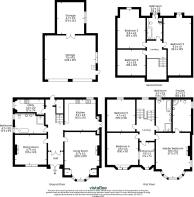Park Avenue, Tillicoultry, Clackmannanshire, FK13

- PROPERTY TYPE
Detached
- BEDROOMS
6
- BATHROOMS
4
- SIZE
3,498 sq ft
325 sq m
- TENUREDescribes how you own a property. There are different types of tenure - freehold, leasehold, and commonhold.Read more about tenure in our glossary page.
Freehold
Key features
- Sizeable Detached Home - 325m2
- Great blend of Living Space, Bedrooms and Bathrooms
- Detached Garage/Workshop
- Stunning Views
- Three Levels
- Safe and Private Gardens for Pets and Children
Description
It is a grand Victorian house which has been the subject of a complete and comprehensive renovation by the current owner. Encompassing over 325m2 of floorspace, spread over three levels, the interiors and configuration create open and flowing spaces with a great blend of bedrooms, bathrooms and living space.
A double garage with workshop and studio space has been added externally and the home sits on a large plot which is private and safe.
The house is approached via a private road and sits behind well-manicured hedging. There is a driveway to the front and side which leads to the double garage.
Rising across three storeys, the home’s solid stone façade has been refreshed with new UPVC windows.
A front door opens to a wide entrance hallway with high ceilings and beautiful cornicing.
The lower level of the home includes the following:
• A front facing lounge with open fire. Period features have been retained and effortlessly blended with the sophisticated, contemporary interventions.
• A front facing dining room with a huge amount of floorspace to accommodate a large dining table and chairs, with central gas fire.
• A rear facing kitchen with bespoke kitchen units designed on a L shaped basis. The appliances are neatly housed behind the units. There is plenty of worktop space for food preparation. A window frames views of the garden and a door connects to the outside.
• A sublime family bathroom, four-piece in design with large walk-in shower enclosure, his and her sinks, wc and bath.
• A useful utility room which houses the laundry facilities.
The first floor of the home includes the following:
• A master bedroom which is the same size as the ground floor living room. A large bay window frames views of the local playing fields and the hills in the backdrop. The master bedroom enjoys ensuite facilities.
• A further two bedrooms, both double in size, one positioned to the front and the other to the rear.
• These bedrooms are served by a family bathroom on this level.
• A useful room positioned between the two front bedrooms which could be a seventh bedroom or would act as a terrific office.
The top floor of the home includes the following:
• A further three bedrooms, one which spans the full depth of the top floor. Velux windows are installed in the roof space which bring in a huge amount of light throughout the day.
• A further bathroom serves these top floor bedrooms.
Sizeable gardens surround the home, adequately bounded with trees, neat hedging and plantings which provide complete privacy.
Tillicoultry is ideally located for commuter links across Scotland with links to Edinburgh, Glasgow, Perth, Dunfermline and Stirling - all easily accessible.
The village is well served with a local baker, supermarket, café, public houses, food takeaway shops, beauty/hair salon and Sterling Mills outlet. In addition, there is also a health centre, dental practice, optician, and pharmacy. The village also has an equestrian centre, canoe and kayaking club, Gym and fitness facility, dance school, bowling, fishing, a nine-hole golf course and of course walks in the charming Ochil Hills.
Tillicoultry has an excellent primary school and the highly acclaimed and respected Dollar Academy is located 3 miles from the property. Dollar is a lovely village, a short drive from Park Avenue and provides a butcher, a bakery, eateries, watering holes, bookshop, health centre and outdoor cafes.
Tillicoultry is a charming residential village nestled at the foot of the Ochil Hills and lies around 13 miles to the west of Stirling.
Park Avenue is positioned in a much sought after part of the village and within walking distance to all amenities.
Living Room
6.96m x 5.16m
Kitchen
5.16m x 4.6m
Dining Room
4.7m x 4.4m
Bathroom
4.7m x 2.97m
Utility Room
4m x 2.24m
Master Bedroom
6.58m x 5.23m
Ensuite Bathroom
4.72m x 2.72m
Bedroom 5
4.72m x 4.17m
Bedroom 4
5.13m x 4.6m
Sitting Room
3.76m x 2.24m
Bathroom
6.15m x 2.3m
Bedroom 2
8.94m x 4.1m
Bedroom 3
5.77m x 4.17m
Bedroom 6
4.17m x 3.8m
Bathroom
3.63m x 2.26m
Garage
7.52m x 6.53m
Storage
1.65m x 4.01m
Brochures
Particulars- COUNCIL TAXA payment made to your local authority in order to pay for local services like schools, libraries, and refuse collection. The amount you pay depends on the value of the property.Read more about council Tax in our glossary page.
- Band: G
- PARKINGDetails of how and where vehicles can be parked, and any associated costs.Read more about parking in our glossary page.
- Garage,Driveway
- GARDENA property has access to an outdoor space, which could be private or shared.
- Yes
- ACCESSIBILITYHow a property has been adapted to meet the needs of vulnerable or disabled individuals.Read more about accessibility in our glossary page.
- Ask agent
Park Avenue, Tillicoultry, Clackmannanshire, FK13
Add an important place to see how long it'd take to get there from our property listings.
__mins driving to your place
Get an instant, personalised result:
- Show sellers you’re serious
- Secure viewings faster with agents
- No impact on your credit score
Your mortgage
Notes
Staying secure when looking for property
Ensure you're up to date with our latest advice on how to avoid fraud or scams when looking for property online.
Visit our security centre to find out moreDisclaimer - Property reference SIR250101. The information displayed about this property comprises a property advertisement. Rightmove.co.uk makes no warranty as to the accuracy or completeness of the advertisement or any linked or associated information, and Rightmove has no control over the content. This property advertisement does not constitute property particulars. The information is provided and maintained by Slater Hogg & Howison, Stirling. Please contact the selling agent or developer directly to obtain any information which may be available under the terms of The Energy Performance of Buildings (Certificates and Inspections) (England and Wales) Regulations 2007 or the Home Report if in relation to a residential property in Scotland.
*This is the average speed from the provider with the fastest broadband package available at this postcode. The average speed displayed is based on the download speeds of at least 50% of customers at peak time (8pm to 10pm). Fibre/cable services at the postcode are subject to availability and may differ between properties within a postcode. Speeds can be affected by a range of technical and environmental factors. The speed at the property may be lower than that listed above. You can check the estimated speed and confirm availability to a property prior to purchasing on the broadband provider's website. Providers may increase charges. The information is provided and maintained by Decision Technologies Limited. **This is indicative only and based on a 2-person household with multiple devices and simultaneous usage. Broadband performance is affected by multiple factors including number of occupants and devices, simultaneous usage, router range etc. For more information speak to your broadband provider.
Map data ©OpenStreetMap contributors.







