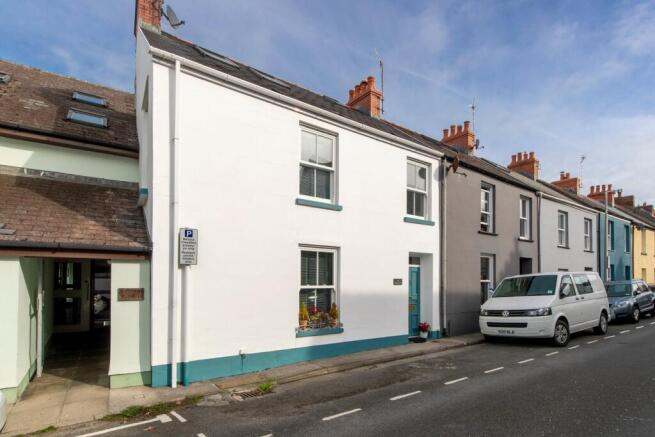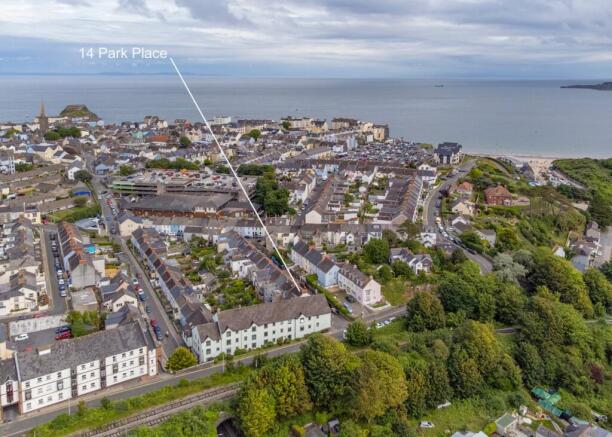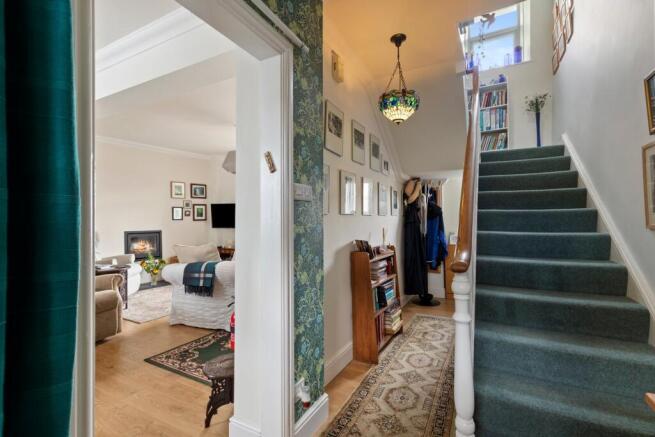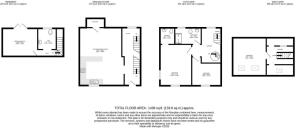3 bedroom terraced house for sale
Park Place, Tenby, SA70

- PROPERTY TYPE
Terraced
- BEDROOMS
3
- BATHROOMS
2
- SIZE
Ask agent
- TENUREDescribes how you own a property. There are different types of tenure - freehold, leasehold, and commonhold.Read more about tenure in our glossary page.
Freehold
Key features
- Beautifully presented three-bedroom end-terrace home offering versatile accommodation across four levels.
- Open plan kitchen, dining and living area with multi-fuel burner and balcony.
- Two spacious bedrooms and a contemporary bathroom finished to a high standard.
- Flexible bedroom or study with utility area and access to rear terrace.
- Prime central Tenby setting, minutes from beaches, harbour, shops and transport links.
Description
Located in the highly sought-after coastal town of Tenby, this attractive three-bedroom end-of-terrace property offers well-presented and versatile accommodation just a short walk from the iconic Five Arches and Tenby’s renowned sandy beaches. Combining period character with contemporary finishes, it is well suited for full-time living or as an appealing coastal retreat.
The ground floor features a welcoming hallway leading into an open-plan dining and kitchen area fitted with shaker-style cabinetry, Belfast sink, Ambassade range cooker and an inset multi-fuel burner. Glazed doors open onto a decked balcony, providing elevated views across the rear garden. On the first floor, there are two well-proportioned bedrooms, including a principal bedroom with en-suite WC, together with a stylish family bathroom featuring a walk-in shower. A further staircase leads to a versatile attic room with Velux windows, suitable for a variety of uses such as a study, playroom or additional storage. The lower level includes a well-equipped utility room and WC, along with a flexible reception room or guest bedroom opening directly onto the rear terrace.
Externally to the fore, the property offers resident on-street parking. To the rear, the garden is enclosed and designed for ease of maintenance, featuring decked and paved seating areas, mature planting and useful storage sheds, providing an attractive outdoor space in this desirable coastal location.
Centrally positioned in the heart of Tenby, this property enjoys one of the town’s most convenient settings—just a short walk from the iconic Five Arches and Tenby’s award-winning beaches. The historic town centre, with its array of boutique shops, cafés, restaurants, and picturesque harbour, is all within easy reach, offering an exceptional coastal lifestyle in one of Pembrokeshire’s most sought-after seaside destinations.
Additional Information:
We are advised that the property is connected to all mains services and benefits from gas central heating. Resident parking for one vehicle is available at the front of the property.
Council Tax Band:
E (£2,019.97)
Entrance Hallway
Entered through a traditional wooden door with fanlight above, the hallway features oak-effect laminate flooring underfoot and William Morris ‘Seaweed’ wallpaper as a striking focal point. There is space for freestanding furniture, with access to the main living areas and staircases leading to both the upper and lower floors.
Kitchen / Diner / Lounge
6.28m x 4.88m (20' 7" x 16' 0")
Oak-effect laminate flooring extends throughout this versatile open plan space, combining kitchen, dining and living areas. The kitchen offers a range of matching base and eye-level units with marble-effect worktops, tiled splash backs and a Belfast sink set to the side of a large sash window to the fore aspect. An Ambassade range cooker with five-ring gas hob and electric oven is complemented by an integrated extractor, built-in dishwasher and space for a fridge/freezer and dining table. Pendant lighting and recessed spotlights add a contemporary touch. The lounge area provides ample room for seating, centred around a slate hearth with inset multi fuel burner. A glazed door opens to a decked balcony with iron railings, overlooking the rear garden.
WC/Utility
2.30m x 2.02m (7' 7" x 6' 7")
Practical utility space with Belfast sink set within a vanity unit, plumbing for washing machine and dryer, along with a WC. The Worcester boiler is housed here. The space is complete with under stairs storage and window to the rear.
Bedroom / Study
3.85m x 3.05m (12' 8 x 10' 0")
Flexible-use room with carpet underfoot. Suitable as an additional double bedroom, home office/study. French doors open directly onto the rear terrace and garden area.
Landing
Carpeted landing featuring a window to the rear aspect and access to both bedrooms and the family bathroom. Spiral staircase rising to the second floor.
Bedroom One
4.49m x 3.46m (14' 9" x 11' 4")
A generous principal bedroom with carpet underfoot, offering ample space for a king-size bed and additional furniture. Dual-aspect sash windows to the fore and side fill the room with natural light. leads to an adjoining en-suite.
En-Suite
1.80m x 1.61m (5' 11" x 5' 3")
Fitted with laminate flooring, a close-coupled WC and wash basin set within a vanity unit with tiled splash back. Space for a freestanding storage unit.
Bedroom Two
3.20m x 3.13m (10' 6" x 10' 3")
Double bedroom with carpet underfoot and space for furniture. Features a large modern sash window to the fore aspect.
Bathroom
2.88m x 1.80m (9' 5" x 5' 11")
Vinyl flooring with contemporary suite comprising close-coupled WC and wash basin within a vanity unit with mirror above, and an electric shower with large glazed screen. Tiled surround. Mirrored cabinet, towel rail and window to rear aspect complete the space.
Attic Room
4.13m x 3.66m (13' 7” x 12’ 0")
The versatile attic room has characterful exposed beams and two Velux windows to the fore aspect create a bright and inviting space. Wall lighting and carpet flooring complete the room. There is also storage space.
External
The rear garden features a mix of decked and paved areas, ideal for outdoor seating and entertaining, surrounded by feather-edge fencing, stone and brick boundary walls. Mature shrubs, flowers and established planting add colour, complemented by useful storage sheds.
Location
Located in the heart of Tenby, this property is just a three-minute walk to the railway station, four minutes to the bus stop, and around six minutes to South Beach. The vibrant town centre, with its cafés, boutiques, restaurants and picturesque harbour, is also just a short stroll away. It offers an exceptional coastal lifestyle in one of Pembrokeshire’s most sought-after seaside destinations.
Brochures
Brochure 1- COUNCIL TAXA payment made to your local authority in order to pay for local services like schools, libraries, and refuse collection. The amount you pay depends on the value of the property.Read more about council Tax in our glossary page.
- Band: E
- PARKINGDetails of how and where vehicles can be parked, and any associated costs.Read more about parking in our glossary page.
- Permit
- GARDENA property has access to an outdoor space, which could be private or shared.
- Yes
- ACCESSIBILITYHow a property has been adapted to meet the needs of vulnerable or disabled individuals.Read more about accessibility in our glossary page.
- Ask agent
Park Place, Tenby, SA70
Add an important place to see how long it'd take to get there from our property listings.
__mins driving to your place
Get an instant, personalised result:
- Show sellers you’re serious
- Secure viewings faster with agents
- No impact on your credit score
Your mortgage
Notes
Staying secure when looking for property
Ensure you're up to date with our latest advice on how to avoid fraud or scams when looking for property online.
Visit our security centre to find out moreDisclaimer - Property reference 29593183. The information displayed about this property comprises a property advertisement. Rightmove.co.uk makes no warranty as to the accuracy or completeness of the advertisement or any linked or associated information, and Rightmove has no control over the content. This property advertisement does not constitute property particulars. The information is provided and maintained by Bryce & Co, Covering Pembrokeshire. Please contact the selling agent or developer directly to obtain any information which may be available under the terms of The Energy Performance of Buildings (Certificates and Inspections) (England and Wales) Regulations 2007 or the Home Report if in relation to a residential property in Scotland.
*This is the average speed from the provider with the fastest broadband package available at this postcode. The average speed displayed is based on the download speeds of at least 50% of customers at peak time (8pm to 10pm). Fibre/cable services at the postcode are subject to availability and may differ between properties within a postcode. Speeds can be affected by a range of technical and environmental factors. The speed at the property may be lower than that listed above. You can check the estimated speed and confirm availability to a property prior to purchasing on the broadband provider's website. Providers may increase charges. The information is provided and maintained by Decision Technologies Limited. **This is indicative only and based on a 2-person household with multiple devices and simultaneous usage. Broadband performance is affected by multiple factors including number of occupants and devices, simultaneous usage, router range etc. For more information speak to your broadband provider.
Map data ©OpenStreetMap contributors.





