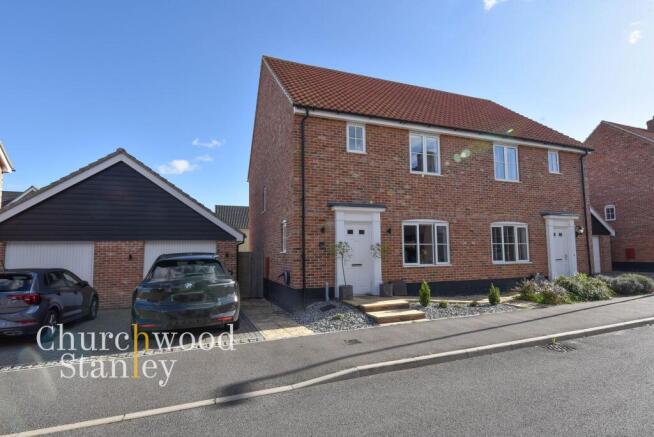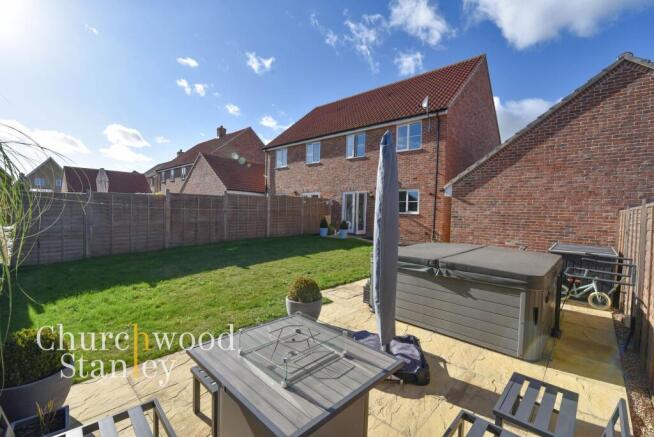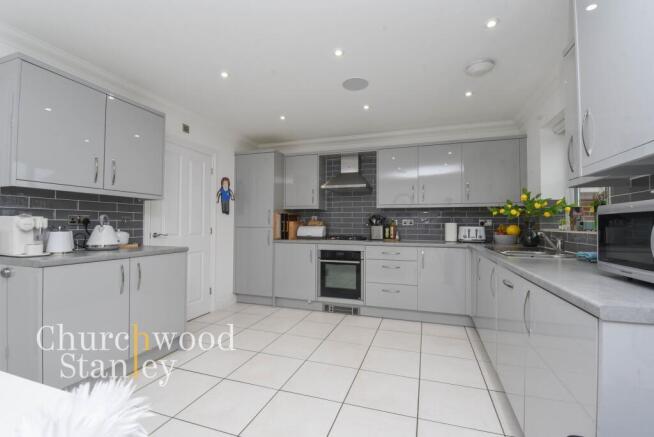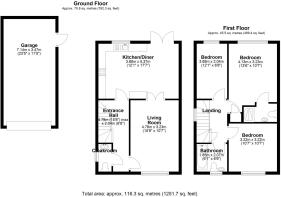Ian Rose Way, Mistley, CO11

- PROPERTY TYPE
Semi-Detached
- BEDROOMS
3
- BATHROOMS
2
- SIZE
1,251 sq ft
116 sq m
- TENUREDescribes how you own a property. There are different types of tenure - freehold, leasehold, and commonhold.Read more about tenure in our glossary page.
Freehold
Key features
- Stylish three-bedroom semi-detached home built by Hopkins Homes
- Bright open-plan kitchen and dining area with French doors to the garden
- Principal bedroom with built-in storage and modern en-suite shower room
- Two additional well-proportioned bedrooms offering excellent versatility
- Private driveway and detached garage providing off street parking
- Generous rear garden with full-width patio, hot tub area, and lawn
- Located within the popular River Reach development close to Manningtree, the estuary, and excellent schools
Description
Tucked within the sought-after River Reach development on the edge of Mistley, this beautifully presented three-bedroom semi-detached home combines modern design with countryside charm. With its bright interiors, landscaped garden, and garage with driveway parking, it offers a move in ready package in a sought after location.
Inside the Home
The entrance hall sets a welcoming tone with its soft grey carpet and crisp white walls, guiding you towards a calm and cohesive interior. To the right, the living room enjoys a front-facing aspect, filling the space with natural light. Neutral décor and plush flooring create a relaxed, versatile atmosphere that easily accommodates both family downtime and evening entertaining.
Across the rear, the open-plan kitchen and dining area forms the true heart of the home. A sleek design of soft grey cabinetry, charcoal subway tiling, and brushed chrome finishes creates a stylish yet timeless look. Integrated appliances and generous work surfaces make everyday life effortless, while French doors invite in the garden views and open directly to the patio, perfect for alfresco dining and summer gatherings.
A convenient cloakroom completes the ground floor layout.
Upstairs, the landing feels open and bright, with useful storage and an airing cupboard adding practical touches. The main bedroom sits quietly to the rear, enjoying garden views and an en-suite shower room finished in marble-effect tiling and chrome fittings. The second bedroom is another generous double, filled with natural light from its wide front window, ideal for guests or teenagers, while the third bedroom offers flexibility as a child’s room or home office. A fresh, fully tiled family bathroom completes the floor, featuring a modern white suite and grey porcelain tiling.
Outside
To the front, the driveway provides parking in front of the garage, with neat gravel borders and a paved path leading to the front door. A side gate gives private access to the rear garden.
The rear garden is a highlight, generous in size, neatly enclosed, and beautifully maintained. A full-width patio runs along the back of the house, perfect for outdoor dining and relaxation, with ample lawn for play and planting. The space is ideal for family life, entertaining, or quiet evenings in the hot tub beneath open skies.
EPC Rating: B
Entrance Hall
2.04m x 4.78m
Approached through a composite entrance door with carpet underfoot and stairs with storage beneath that lead up to the first floor. On your right is the living room, the kitchen straight in front of you and a cloakroom on your left-hand side.
Kitchen/Diner
5.37m x 3.68m
Stretching across the rear of the home, this open-plan kitchen and dining space delivers style, light, and functionality in equal measure. The sleek grey cabinetry pairs beautifully with charcoal subway tiles and brushed chrome fittings, giving a modern yet welcoming finish. White tiled flooring reflects the light, creating a calm, airy feel throughout.
There’s a generous amount of workspace, integrated appliances (fridge, freezer, washing machine and dishwasher), and a well-planned layout that makes cooking effortless. French doors open directly onto the garden, bringing in natural light and connecting the room seamlessly to outdoor living.
The dining area easily accommodates a family table with space to spare, ideal for everyday meals or relaxed entertaining. Every detail has been considered, from recessed ceiling lighting to soft neutral tones that make the space feel fresh and ready to move straight into.
Living Room
3.23m x 4.78m
Positioned at the front of the home, the living room offers a calm and beautifully balanced space with clean lines and soft, natural light. The large front-facing window draws in sunshine throughout the day, while neutral décor and plush grey carpeting create a relaxed, welcoming feel.
There’s ample room for a large sofa suite and double doors connect to the kitchen and dining area making this room ideal for modern family life, allowing it to feel both separate and open depending on how you choose to live.
Cloakroom
Window to the side, WC and hand wash basin.
Landing
A light and welcoming link between the bedrooms and bathroom, the landing feels calm and well-kept with its soft grey carpeting and crisp white finish. The side window fills the space with daylight, creating a bright and open atmosphere as you move through the upper floor. There’s useful built-in storage and a well-placed airing cupboard here too.
First Bedroom
2.04m x 3.68m
Positioned at the rear of the home, the main bedroom is a calm and elegant retreat with a generous footprint and a soft, restful atmosphere. The décor is bright and modern, complemented by plush carpeting underfoot and a wide window that looks out across the garden, filling the room with natural light.
There’s an integrated storage cupboard for convenience and an adjoining en-suite shower room that makes this space feel private and complete.
Ensuite Shower Room
Smartly designed and finished in a fresh modern style, the en-suite serves the main bedroom with an understated elegance. The space features a fully tiled shower enclosure with a glass door and chrome fittings, alongside a pedestal wash basin and WC.
The pale marble-effect tiles and white décor keep the room light and airy, while thoughtful touches such as the wall mirror and shelving add practicality. An easy-to-maintain space that complements the home’s contemporary finish.
Second Bedroom
3.23m x 4.13m
At the front of the home, the second bedroom offers generous proportions and a lovely sense of light from its wide window overlooking the street. It’s an ideal double room, perfectly suited for guests, teenagers, or a comfortable home office setup.
The clean white walls and soft grey carpet continue the home’s cohesive interior style, while the layout provides plenty of flexibility for a desk, wardrobe, and storage without feeling crowded.
Third Bedroom
3.22m x 3.22m
Bright and well-proportioned, the third bedroom is an adaptable space ideal for a child, guest, or dedicated home office. A wide window draws in plenty of daylight, enhancing the room’s light décor and calm feel.
The layout comfortably accommodates a bed, desk, and storage, making it both functional and inviting. Like the rest of the home, it’s finished with soft grey carpeting and crisp white walls, keeping the overall look consistent and contemporary.
Bathroom
2.07m x 1.85m
Garage
3.47m x 7.14m
Front Garden
A private driveway provides parking in front of the garage, with a further paved path leading to the front door.
The frontage has been attractively landscaped for easy maintenance with gravelled borders and small feature planting. A gated side path offers direct access to the rear garden, ideal for convenience and privacy.
Rear Garden
The rear garden enjoys a generous lawn with a full-width paved terrace creating plenty of space for outdoor dining and relaxation. It’s neatly enclosed by timber fencing for privacy and security, with side gated access from the driveway.
A stylish seating area is complemented by a hot tub, making this a fantastic space for summer evenings or family gatherings. Well-kept and low maintenance, it’s a garden ready to enjoy from the moment you move in.
Parking - Garage
Parking - Off street
- COUNCIL TAXA payment made to your local authority in order to pay for local services like schools, libraries, and refuse collection. The amount you pay depends on the value of the property.Read more about council Tax in our glossary page.
- Band: D
- PARKINGDetails of how and where vehicles can be parked, and any associated costs.Read more about parking in our glossary page.
- Garage,Off street
- GARDENA property has access to an outdoor space, which could be private or shared.
- Front garden,Rear garden
- ACCESSIBILITYHow a property has been adapted to meet the needs of vulnerable or disabled individuals.Read more about accessibility in our glossary page.
- Ask agent
Energy performance certificate - ask agent
Ian Rose Way, Mistley, CO11
Add an important place to see how long it'd take to get there from our property listings.
__mins driving to your place
Get an instant, personalised result:
- Show sellers you’re serious
- Secure viewings faster with agents
- No impact on your credit score


Your mortgage
Notes
Staying secure when looking for property
Ensure you're up to date with our latest advice on how to avoid fraud or scams when looking for property online.
Visit our security centre to find out moreDisclaimer - Property reference 28b7027d-51be-4420-b1ee-f9e7cb554f0c. The information displayed about this property comprises a property advertisement. Rightmove.co.uk makes no warranty as to the accuracy or completeness of the advertisement or any linked or associated information, and Rightmove has no control over the content. This property advertisement does not constitute property particulars. The information is provided and maintained by Churchwood Stanley, Manningtree. Please contact the selling agent or developer directly to obtain any information which may be available under the terms of The Energy Performance of Buildings (Certificates and Inspections) (England and Wales) Regulations 2007 or the Home Report if in relation to a residential property in Scotland.
*This is the average speed from the provider with the fastest broadband package available at this postcode. The average speed displayed is based on the download speeds of at least 50% of customers at peak time (8pm to 10pm). Fibre/cable services at the postcode are subject to availability and may differ between properties within a postcode. Speeds can be affected by a range of technical and environmental factors. The speed at the property may be lower than that listed above. You can check the estimated speed and confirm availability to a property prior to purchasing on the broadband provider's website. Providers may increase charges. The information is provided and maintained by Decision Technologies Limited. **This is indicative only and based on a 2-person household with multiple devices and simultaneous usage. Broadband performance is affected by multiple factors including number of occupants and devices, simultaneous usage, router range etc. For more information speak to your broadband provider.
Map data ©OpenStreetMap contributors.




