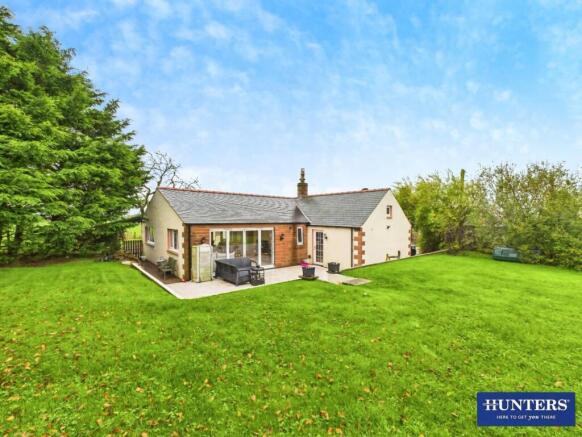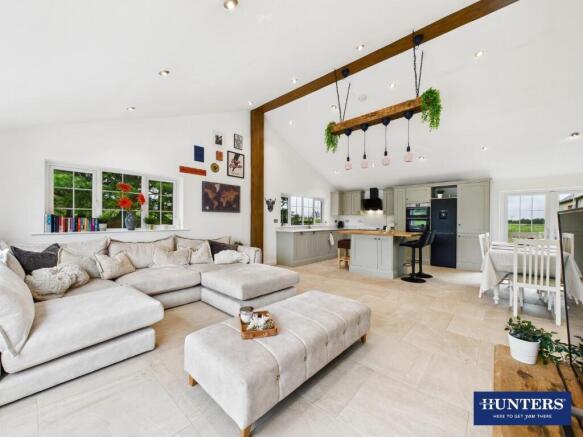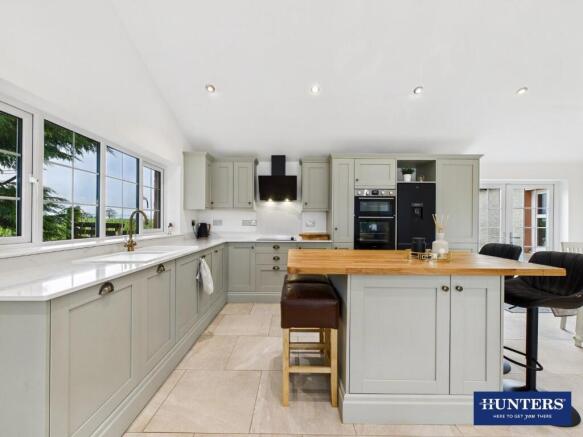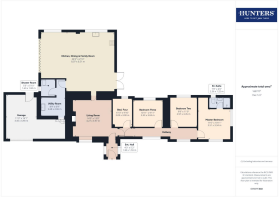Oaks Cottage, Wicketthorn, Kirkpatrick Fleming, DG11

- PROPERTY TYPE
Detached Bungalow
- BEDROOMS
4
- BATHROOMS
2
- SIZE
1,185 sq ft
110 sq m
- TENUREDescribes how you own a property. There are different types of tenure - freehold, leasehold, and commonhold.Read more about tenure in our glossary page.
Freehold
Key features
- Exceptional Detached Cottage Combining Character and Modern Style
- Twice Extended with Superb Attention to Quality and Efficiency
- Stunning Open-Plan Kitchen, Dining and Family Room
- Elegant Kitchen with Central Island and Breakfast Bar
- Cosy Living Room With Sandstone Fireplace and Wood-Burning Stove
- Four Generous Bedrooms with Master En-Suite
- Utility Room and Family Shower Room
- Generous Landscaped Garden with Picturesque Open-Field Outlook
- Ample Parking and an Attached Garage for Storage or Hobbies
- EPC - D
Description
The charm of the cottage continues into the separate cosy living room, where a striking sandstone fireplace with wood-burning stove creates an inviting focal point. Exposed beams flow throughout, enhancing the warm and characterful feel of the home. There are four generously sized bedrooms, including a stylish master with en-suite shower room, as well as a modern family shower room conveniently positioned off the utility. For added practicality, the attached garage provides excellent space for storage or hobbies.
Outside, the rear garden has been thoughtfully landscaped to take full advantage of the peaceful open-field outlook and features a beautifully tiled seating area, ideal for alfresco dining and entertaining. To the front, the spacious driveway offers ample off-road parking. Combining traditional character with modern luxury, Oaks Cottage is a home of rare quality, contact Hunters today to arrange your viewing.
Utilities, Services & Ratings:
Oil-Fired Central Heating
Double Glazing Throughout
EPC - D
Council Tax Band - C
Kirkpatrick Fleming is a picturesque village in Dumfries and Galloway, offering a peaceful rural setting with excellent access to nearby towns such as Lockerbie, Annan, and Gretna. The village features a well-regarded primary school, a traditional pub, a village hall, a local shop, and a historic church, all contributing to its warm, close-knit community feel. Surrounded by beautiful countryside, it’s perfect for those who enjoy outdoor living, while the nearby A74(M) and mainline rail links from Lockerbie provide easy connections to Carlisle, Glasgow, and Edinburgh—making it an ideal base for both families and commuters.
Ground Floor: -
Entrance Hall - Entrance door from the front, internal door to the living room, and two double glazed windows to the front aspect.
Living Room - Double glazed window to the front aspect, designer vertical radiator, feature sandstone fireplace with inset wood-burning stove, exposed beam to the ceiling, and internal doors to the hallway and open kitchen dining & family room.
Kitchen, Dining & Family Room - An open-plan kitchen, dining and family room, complete with vaulted ceiling, recessed spotlights and tiled flooring with underfloor heating throughout.
Kitchen Area:
Fitted kitchen with central island and breakfast bar, comprising a range of base, wall, drawer and tall units with matching Quartz worksurfaces, splashback and upstands above. Integrated eye-level electric double oven with grill, electric induction hob, extractor unit, one and a half bowl 'Quartz' sink with mixer tap, integrated dishwasher, space for a fridge freezer, and a double glazed window to the rear aspect.
Dining Area:
Double glazed patio doors to the rear garden and an internal door to the utility room.
Family Area:
Double glazed bi-folding doors to the rear garden and a double glazed window to the rear aspect.
Utility Room - Fitted base and wall units with worksurfaces and tiled splashbacks above. Space and plumbing for a washing machine, space for a tumble drier, one and a half bowl stainless steel sink with mixer tap, recessed spotlights, underfloor heating and an internal doors to the shower room and garage.
Shower Room - Three piece suite comprising a WC, pedestal wash basin and shower enclosure with mains shower unit. Part-boarded walls, underfloor heating, recessed spotlights, extractor fan and an obscured double glazed window.
Hallway - Internal doors to four bedrooms, two double glazed windows to the front aspect, and a radiator.
Master Bedroom & En-Suite - Master Bedroom:
Double glazed window to the front aspect, double glazed window to the side aspect, radiator and an internal door to the en-suite.
En-Suite:
Three piece suite comprising a WC, vanity unit with wash basin, and a shower enclosure with electric shower unit. Part-tiled walls, chrome towel radiator, extractor fan and an obscured double glazed window.
Bedroom Two - Double glazed window to the rear aspect, radiator, and a loft-access point with pull-down ladder.
Bedroom Three - Double glazed window to the rear aspect, radiator, and an exposed beam to the ceiling.
Bedroom Four - Double glazed window to the rear aspect, radiator, exposed beam to the ceiling, and a loft-access point.
External: - Driveway/Parking:
To the front of the property is a large driveway providing off-road parking for multiple vehicles, with ample space for a caravan, campervan, or trailers. The driveway gives access to the attached garage, along with gates and pathways on both sides of the property leading to the rear garden.
Rear Garden:
To the rear of the property is a generous garden featuring a spacious tiled seating area directly outside the bi-folding doors of the kitchen, dining, and family room, along with a large lawn bordered by mature trees and offering an open-field outlook. Further to the rear elevation is an additional garden area, also accessible from the kitchen, dining, and family room patio doors, which includes a concrete hardstanding, lawn, and further open-field views.
Garage - Manual up and over garage door, pedestrian access door to the rear garden, loft-access point, power, lighting, freestanding oil-fired boiler and water tank. The loft includes a pull-down ladder, radiator, power and a double glazed window.
What3words: - For the location of this property, please visit the What3Words App and enter - thinnest.iron.rooting
Aml Disclosure: - Agents are required by law to conduct Anti-Money Laundering checks on all those buying a property. Hunters charge £30 (including VAT) for an AML check per buyer. This is a non-refundable fee. The charges cover the cost of obtaining relevant data, any manual checks that are required, and ongoing monitoring. This fee is payable in advance prior to the issuing of a memorandum of sale on the property you are seeking to buy.
Home Report: - The Home Report for this property is downloadable from the 'brochures' section of Rightmove or the 'additional links' section of Zoopla. Alternatively, please contact our Annan office directly to request an email copy.
Brochures
Oaks Cottage, Wicketthorn, Kirkpatrick Fleming, DGHome Report- COUNCIL TAXA payment made to your local authority in order to pay for local services like schools, libraries, and refuse collection. The amount you pay depends on the value of the property.Read more about council Tax in our glossary page.
- Band: C
- PARKINGDetails of how and where vehicles can be parked, and any associated costs.Read more about parking in our glossary page.
- Off street
- GARDENA property has access to an outdoor space, which could be private or shared.
- Yes
- ACCESSIBILITYHow a property has been adapted to meet the needs of vulnerable or disabled individuals.Read more about accessibility in our glossary page.
- Ask agent
Oaks Cottage, Wicketthorn, Kirkpatrick Fleming, DG11
Add an important place to see how long it'd take to get there from our property listings.
__mins driving to your place
Get an instant, personalised result:
- Show sellers you’re serious
- Secure viewings faster with agents
- No impact on your credit score
Your mortgage
Notes
Staying secure when looking for property
Ensure you're up to date with our latest advice on how to avoid fraud or scams when looking for property online.
Visit our security centre to find out moreDisclaimer - Property reference 34263626. The information displayed about this property comprises a property advertisement. Rightmove.co.uk makes no warranty as to the accuracy or completeness of the advertisement or any linked or associated information, and Rightmove has no control over the content. This property advertisement does not constitute property particulars. The information is provided and maintained by Hunters, Carlisle. Please contact the selling agent or developer directly to obtain any information which may be available under the terms of The Energy Performance of Buildings (Certificates and Inspections) (England and Wales) Regulations 2007 or the Home Report if in relation to a residential property in Scotland.
*This is the average speed from the provider with the fastest broadband package available at this postcode. The average speed displayed is based on the download speeds of at least 50% of customers at peak time (8pm to 10pm). Fibre/cable services at the postcode are subject to availability and may differ between properties within a postcode. Speeds can be affected by a range of technical and environmental factors. The speed at the property may be lower than that listed above. You can check the estimated speed and confirm availability to a property prior to purchasing on the broadband provider's website. Providers may increase charges. The information is provided and maintained by Decision Technologies Limited. **This is indicative only and based on a 2-person household with multiple devices and simultaneous usage. Broadband performance is affected by multiple factors including number of occupants and devices, simultaneous usage, router range etc. For more information speak to your broadband provider.
Map data ©OpenStreetMap contributors.






