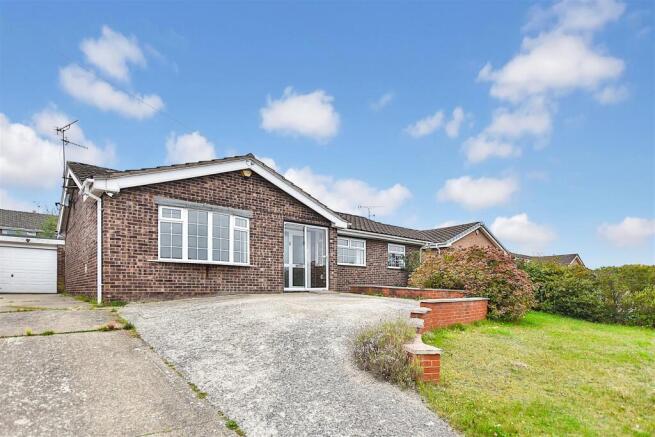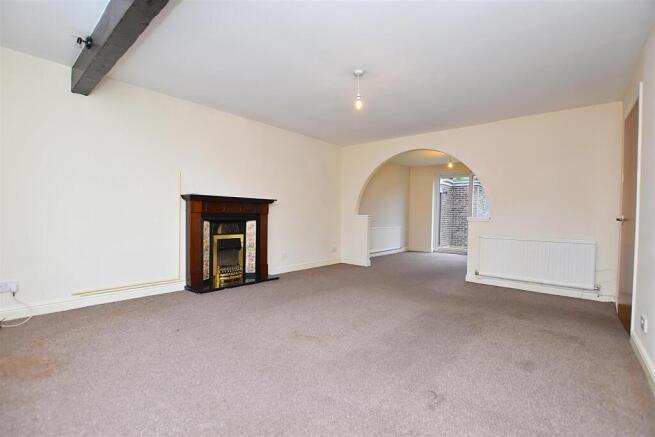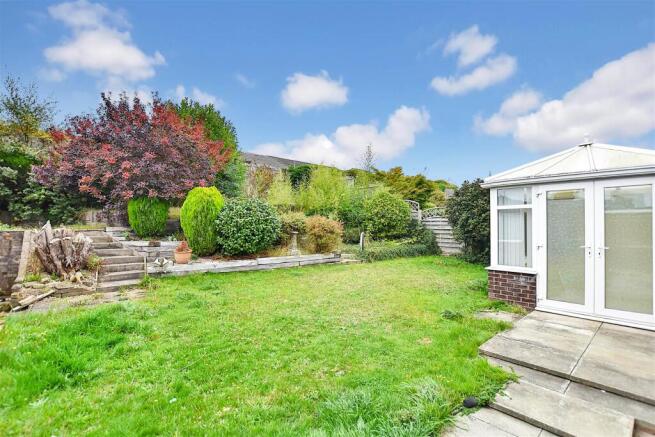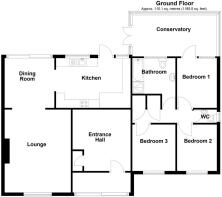
3 bedroom detached bungalow for sale
Bieston Close, Wrexham

- PROPERTY TYPE
Detached Bungalow
- BEDROOMS
3
- BATHROOMS
1
- SIZE
1,034 sq ft
96 sq m
- TENUREDescribes how you own a property. There are different types of tenure - freehold, leasehold, and commonhold.Read more about tenure in our glossary page.
Freehold
Key features
- 3 BEDROOM DETACHED BUNGALOW
- SOUGHT AFTER RESIDENTIAL LOCATION
- GOOD RANGE OF AMENITIES CLOSEBY
- ENCLOSED PORCH, HALL, LOUNGE WITH BOW WINDOW
- DINING ROOM, FITTED KITCHEN WITH UTILITY AREA
- CONSERVATORY, FAMILY BATHROOM WITH BATH AND SHOWER
- ADDITIONAL CLOAKS/W.C.
- PRIVATE DRIVE LEADING TO GARAGE WITH ELECTRIC DOOR
- GOOD SIZED PRIVATE REAR GARDEN
- EPC RATING - C (71)
Description
Location - Bieston Close has long been established as a much favoured residential area having access to the local bus service and good road links to the A483 by pass that connects Wrexham with Shropshire, Chester and the North West. Both primary and secondary schools are within walking distance together with the picturesque Acton Park, centred around a fishing lake. The nearby Garden Village and Borras shops offer convenient facilities and a choice of pubs with the Cunliffe and Acton Public House are within easy reach.
Directions - From Wrexham City Centre proceed along Chester Street into Chester Road for approx. 1 ½ mile passing the Acton Public house. Just opposite the petrol station, turn right into Smithy Lane. Continue across the next roundabout passing Barkers Lane School and the road leads into Bieston Close with the bungalow being located on the right.
Accommodation - A sliding door opens to the enclosed porch with Upvc double glazed window to side, wall light and part Pvc part glazed door opening to the hall.
Hall - Having the benefit of a coats cupboard, radiator, mains wired smoke alarms and internal doors off.
Lounge - 5.08m x 4.04m (16'8 x 13'3) - A light and airy room with Upvc double glazed bow window to front with radiator below, faux timber beam, ceiling spotlights, additional radiator and an arch through to the dining room.
Dining Room - 2.97m x 2.95m (9'9 x 9'8) - Upvc sliding patio doors open to the rear garden, radiator and connecting door to the kitchen.
Kitchen - 4.70m x 2.95m (15'5 x 9'8) - A good sized kitchen incorporating a utility area, appointed with a range of base and wall cupboards with work surface areas, 'Franke' 1 1/2 bowl sink unit with Upvc double glazed window above overlooking the rear garden, integrated dishwasher, integrated Zanuzzi double oven/grill, 4 ring gas hob with filter hood above and drawers below, part tiled walls, inset ceiling spotlights, tiled floor that continues to the utility area with additional sink unit, plumbing for washing machine, space for dryer, Worcester gas combination boiler, Upvc part glazed external door and Upvc double glazed window.
Inner Hall - Ceiling hatch to roof space, airing cupboard with radiator and slatted shelving, store cupboard and mains wired smoke alarm.
Cloaks/W.C. - Appointed with a low flush w.c., wash basin with tiled splashback, Upvc double glazed window, radiator and extractor fan.
Bedroom 1 - 3.51m x 3.05m (11'6 x 10) - Upvc double glazed window to front and radiator
Bedroom 2 - 2.97m x 2.54m (9'9 x 8'4) - Upvc double glazed window to front and radiator
Bedroom 3 - 2.95m x 2.49m (9'8 x 8'2) - Upvc double glazed door opening to the conservatory and radiator
Conservatory - 3.28m x 2.64m (10'9 x 8'8) - Upvc double glazed windows on a brick plinth, Upvc double glazed French doors opening to the patio and tiled floor.
Bathroom - Appointed with a white suite of wash basin, low flush w.c. bath with mixer tap and hand held shower take off, shower with mains thermostatic shower unit, part tiled walls, Upvc double glazed window, radiator and extractor fan.
Outside - The bungalow is approached via a private driveway to the front and side which provides ample parking and guest parking. Lawned garden to the front with a variety of shrubs. Set back is a brick built garage with the ease of an electric door, side personal door, lighting and power and a window. The rear garden enjoys a good degree of privacy and includes a paved patio area, lawn, steps to tiered flower beds and a brick store shed.
Please Note - Please note that we have a referral scheme in place with Chesterton Grant Independent Financial Solutions . You are not obliged to use their services, but please be aware that should you decide to use them, we would receive a referral fee of 25% from them for recommending you to them.
Brochures
Bieston Close, WrexhamEPCKey facts for buyersBrochure- COUNCIL TAXA payment made to your local authority in order to pay for local services like schools, libraries, and refuse collection. The amount you pay depends on the value of the property.Read more about council Tax in our glossary page.
- Band: E
- PARKINGDetails of how and where vehicles can be parked, and any associated costs.Read more about parking in our glossary page.
- Yes
- GARDENA property has access to an outdoor space, which could be private or shared.
- Yes
- ACCESSIBILITYHow a property has been adapted to meet the needs of vulnerable or disabled individuals.Read more about accessibility in our glossary page.
- Ask agent
Bieston Close, Wrexham
Add an important place to see how long it'd take to get there from our property listings.
__mins driving to your place
Get an instant, personalised result:
- Show sellers you’re serious
- Secure viewings faster with agents
- No impact on your credit score
Your mortgage
Notes
Staying secure when looking for property
Ensure you're up to date with our latest advice on how to avoid fraud or scams when looking for property online.
Visit our security centre to find out moreDisclaimer - Property reference 34263653. The information displayed about this property comprises a property advertisement. Rightmove.co.uk makes no warranty as to the accuracy or completeness of the advertisement or any linked or associated information, and Rightmove has no control over the content. This property advertisement does not constitute property particulars. The information is provided and maintained by Wingetts, Wrexham. Please contact the selling agent or developer directly to obtain any information which may be available under the terms of The Energy Performance of Buildings (Certificates and Inspections) (England and Wales) Regulations 2007 or the Home Report if in relation to a residential property in Scotland.
*This is the average speed from the provider with the fastest broadband package available at this postcode. The average speed displayed is based on the download speeds of at least 50% of customers at peak time (8pm to 10pm). Fibre/cable services at the postcode are subject to availability and may differ between properties within a postcode. Speeds can be affected by a range of technical and environmental factors. The speed at the property may be lower than that listed above. You can check the estimated speed and confirm availability to a property prior to purchasing on the broadband provider's website. Providers may increase charges. The information is provided and maintained by Decision Technologies Limited. **This is indicative only and based on a 2-person household with multiple devices and simultaneous usage. Broadband performance is affected by multiple factors including number of occupants and devices, simultaneous usage, router range etc. For more information speak to your broadband provider.
Map data ©OpenStreetMap contributors.








