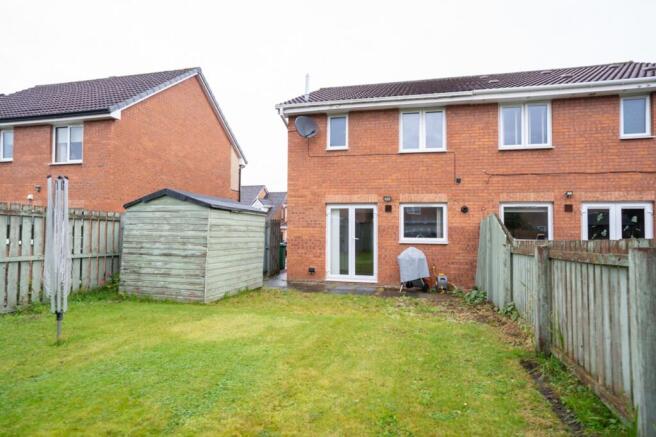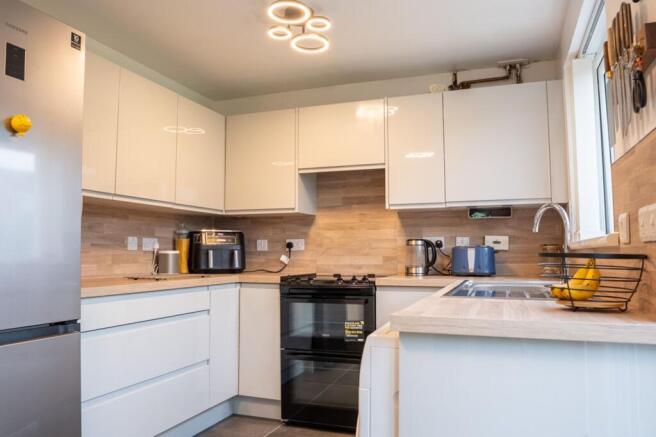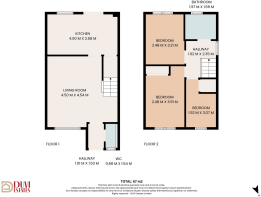Tern Road, Dunfermline, KY11

- PROPERTY TYPE
Semi-Detached
- BEDROOMS
3
- BATHROOMS
2
- SIZE
743 sq ft
69 sq m
- TENUREDescribes how you own a property. There are different types of tenure - freehold, leasehold, and commonhold.Read more about tenure in our glossary page.
Freehold
Key features
- NO CHAIN - MOVE IN BEFORE CHRISTMAS
- Large back south facing garden with storage shed
- Two double and one single bedroom with built-in storage
- Downstairs WC and upstairs family bathroom with shower
- Modern kitchen with breakfast table and storage cupboard
- Located in the heart of Duloch walking distance from multiple stores (Tesco) and restaurants
Description
DUVI ESTATES PRESENTS…
FULL OF POSITIVE SURPRISES 3 BED 1 BATH SEMI-DETACHED HOUSE IN DULOCH, DUNFERMLINE
Step into your dream home with this stunning 3-bedroom semi-detached house that’s sure to steal your heart. Perfectly located in the sought-after Duloch area of Dunfermline, this property offers the warmth, space, and practicality every family desires.
With NO CHAIN, you could be unwrapping the keys and MOVING IN BEFORE CHRISTMAS!
Home Report Value: £210,000
Key Features
Three beautiful bedrooms – two spacious doubles and a charming single, all with built-in storage
Family bathroom upstairs with shower, plus a convenient downstairs WC
Modern kitchen with breakfast table, ideal for casual dining or morning coffee
Bright and welcoming living room, perfect for relaxing or entertaining
Handy many storage cupboards keeping everyday essentials neatly organised
Driveway parking and private garden for outdoor enjoyment
Walking distance to Tesco, Duloch Park, and local restaurants
No onward chain – seller ready to move, allowing a smooth pre-Christmas completion
With its inviting atmosphere, thoughtful layout, and ready-to-move-in condition, this home is ideal for those looking to start a new chapter before the new year!
Don’t miss your chance to see this property! Contact DUVI Estates on or visit duviestates.co.uk to book your private viewing through the BOOK VIEWING button.
EPC Rating: C
Kitchen
4.5m x 2.58m
The modern kitchen is bright and practical, offering ample storage and space for family meals at the breakfast table.
Living room
4.5m x 4.54m
The living room is warm and welcoming, with plenty of space to relax and spend time together. It’s perfect for cosy evenings or entertaining guests.
WC
0.66m x 1.54m
Downstairs WC with a window
Bathroom
1.97m x 1.59m
The bathroom is modern and fresh, featuring a clean design with a shower and plenty of natural light.
Bedroom 1
2.48m x 3.91m
The main bedroom is spacious and bright, with built-in storage and a calm atmosphere. It’s the perfect place to rest and recharge.
Bedroom 2
2.48m x 3.21m
The second bedroom is a comfortable double, overlooking the garden, and has a peaceful feel. Ideal for guests, children, or a stylish home office.
Bedroom 3
1.92m x 3.07m
The third bedroom is a cosy single, perfect for a child’s room, guest space, or a quiet home office with large storage cupboard
Garden
The private south-facing garden is a lovely spot to relax or spend time with family. Easy to look after, it’s perfect for outdoor dining or enjoying the sunshine with a storage shed.
Parking - Driveway
Private single driveway next to the property
Brochures
Home Report- COUNCIL TAXA payment made to your local authority in order to pay for local services like schools, libraries, and refuse collection. The amount you pay depends on the value of the property.Read more about council Tax in our glossary page.
- Band: D
- PARKINGDetails of how and where vehicles can be parked, and any associated costs.Read more about parking in our glossary page.
- Driveway
- GARDENA property has access to an outdoor space, which could be private or shared.
- Private garden
- ACCESSIBILITYHow a property has been adapted to meet the needs of vulnerable or disabled individuals.Read more about accessibility in our glossary page.
- Ask agent
Energy performance certificate - ask agent
Tern Road, Dunfermline, KY11
Add an important place to see how long it'd take to get there from our property listings.
__mins driving to your place
Get an instant, personalised result:
- Show sellers you’re serious
- Secure viewings faster with agents
- No impact on your credit score
Your mortgage
Notes
Staying secure when looking for property
Ensure you're up to date with our latest advice on how to avoid fraud or scams when looking for property online.
Visit our security centre to find out moreDisclaimer - Property reference 60e89e27-afdc-4194-968d-50ef050358ad. The information displayed about this property comprises a property advertisement. Rightmove.co.uk makes no warranty as to the accuracy or completeness of the advertisement or any linked or associated information, and Rightmove has no control over the content. This property advertisement does not constitute property particulars. The information is provided and maintained by DUVI ESTATES, Dunfermline. Please contact the selling agent or developer directly to obtain any information which may be available under the terms of The Energy Performance of Buildings (Certificates and Inspections) (England and Wales) Regulations 2007 or the Home Report if in relation to a residential property in Scotland.
*This is the average speed from the provider with the fastest broadband package available at this postcode. The average speed displayed is based on the download speeds of at least 50% of customers at peak time (8pm to 10pm). Fibre/cable services at the postcode are subject to availability and may differ between properties within a postcode. Speeds can be affected by a range of technical and environmental factors. The speed at the property may be lower than that listed above. You can check the estimated speed and confirm availability to a property prior to purchasing on the broadband provider's website. Providers may increase charges. The information is provided and maintained by Decision Technologies Limited. **This is indicative only and based on a 2-person household with multiple devices and simultaneous usage. Broadband performance is affected by multiple factors including number of occupants and devices, simultaneous usage, router range etc. For more information speak to your broadband provider.
Map data ©OpenStreetMap contributors.





