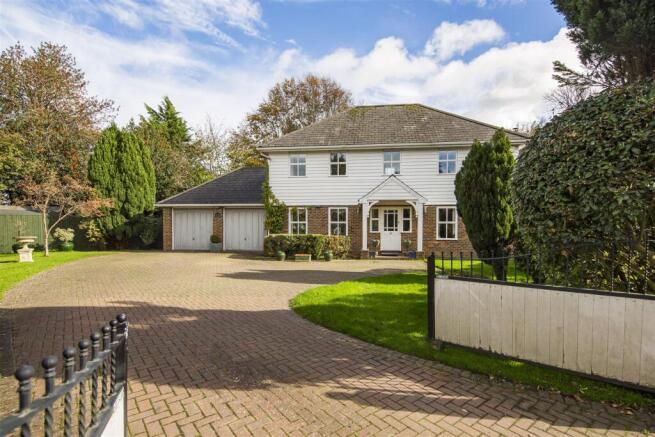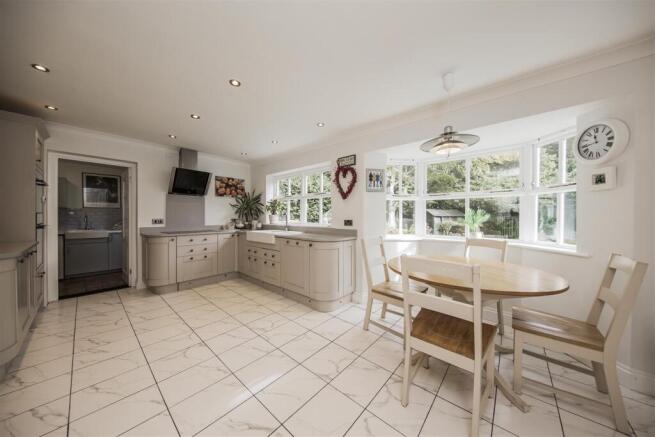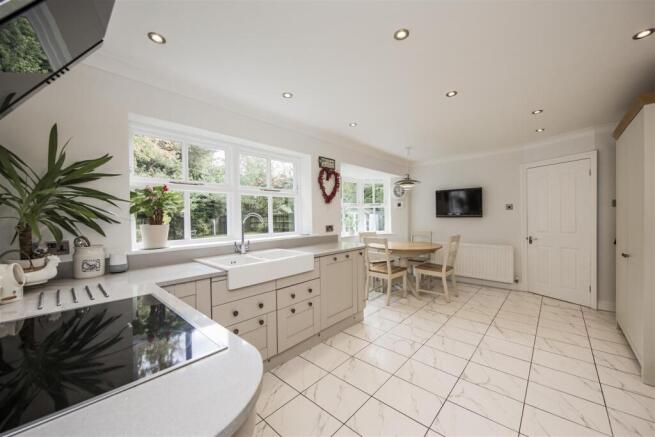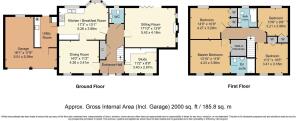
Vigo Road, Fairseat,

- PROPERTY TYPE
Detached
- BEDROOMS
4
- BATHROOMS
2
- SIZE
2,000 sq ft
186 sq m
- TENUREDescribes how you own a property. There are different types of tenure - freehold, leasehold, and commonhold.Read more about tenure in our glossary page.
Freehold
Key features
- Modern family home in Fairseat
- Detached house with 4 double bedrooms
- Principal bedroom with walk in wardrobe and ensuite
- Open plan kitchen diner
- Bifold doors to private garden
- Large drive and double garage
- Immaculately presented, no work needed
- Semi-rural village location
- No Onward Chain
- EPC rating E - Council Tax - Tonbridge & Malling Band G
Description
Upon entering, you are greeted by three well-appointed reception rooms, each offering a unique space for family gatherings or quiet evenings. The heart of the home is undoubtedly the modern open-plan kitchen diner, which is designed for both functionality and style. The lounge offers bifold doors leading to an enclosed private garden, this area seamlessly connects indoor and outdoor living, making it ideal for summer barbecues or simply enjoying the serene garden views.
The property boasts four generously sized bedrooms, including a principal suite that features a walk-in wardrobe and an ensuite bathroom, ensuring a private retreat for the homeowners. Additionally, there is a well-equipped bathroom, catering to the needs of a busy family.
Parking is a breeze with space for multiple vehicles, complemented by a large driveway and a garage, providing convenience for residents and guests alike.
This modern family home is perfectly situated in a connected village, offering a peaceful lifestyle while still being within easy reach of local amenities and transport links. Whether you are looking for a family residence or a tranquil retreat, this property on Vigo Road is a must-see.
Entrance Hall - The Entrance Hall is a welcoming space with neutral carpeting and a central staircase leading to the first floor. It provides access to the main reception rooms and benefits from natural light, creating an inviting introduction to the home.
Sitting Room - 17'10" x 13'9" - The Sitting Room is a comfortable and sizeable space with direct access to the rear garden through large bifold doors. The room is carpeted and offers a relaxed atmosphere, perfect for unwinding and enjoying garden views.
Kitchen / Breakfast Room - 17'3" x 13'1" - The Kitchen / Breakfast Room is bright and airy with a practical layout. It features a farmhouse-style sink beneath a row of windows that overlook the garden and a breakfast table for casual dining. Light cabinetry and tiled flooring complement the space, creating an inviting and functional area for cooking and informal meals.
Utility Room - The Utility Room serves as a practical space between the Garage and Kitchen, equipped for laundry and additional storage needs.
Dining Room - 14'0" x 11'2" - The Dining Room is elegant and spacious, featuring space for a large traditional table with seating for all the family. Two large windows bring in natural light, while the decor is subtle and refined, creating a welcoming setting for family meals and entertaining. A connection to the kitchen gives a natural flow.
Study / Family Playroom - 11'2" x 8'9" - The Study is a charming and well-lit space with two large windows that allow plenty of daylight to fill the room. Its neutral decor creates a calm and productive environment, ideal for working from home or pursuing hobbies.
Landing - The Landing on the first floor is carpeted and spacious, connecting all bedrooms and bathrooms. The decor is neutral and the area offers a quiet transition between rooms.
Master Bedroom - 13'10" x 11'8" - The Master Bedroom is a spacious retreat featuring soft carpeting and three windows that invite plenty of natural light. The room is complemented by a walk-in wardrobe and an en suite bathroom, creating a private and comfortable living space.
Ensuite - The ensuite is tastefully finished with a combination of light and darker tiles, featuring a walk-in shower area with a curved glass screen. A pedestal basin and a heated towel rail complete this practical and contemporary space. It also benefits from underfloor heating.
Bedroom 2 - 14'0" x 10'9" - Bedroom 2 offers a bright and airy feel, with neutral carpeting and two windows enhancing the natural light. There is a built-in wardrobe providing useful storage space, making this room both practical and inviting.
Bedroom 3 - 11'2" x 10'5" - Bedroom 3 is a comfortable room with soft carpeting and two windows, offering a pleasant outlook. Two built-in wardrobes provide ample storage, enhancing the room's functionality for everyday living.
Family Bathroom - The bathroom is fitted with a modern white suite including a bath with shower over, a vanity sink, and a WC. Light tiles and a large mirror enhance the sense of space and brightness within this well-appointed room.
Bedroom 4 - 10'6" x 9'9" - Bedroom 4 benefits from two windows and built-in wardrobes, contributing to its bright and organised feel. The neutral decor and carpeting create a calm atmosphere, suitable for rest and relaxation.
Garage - 18'1" x 17'8" - The Garage is a large, integral space with double doors leading to the driveway. It offers ample room for vehicles and additional storage, with direct access to the Utility Room which has taken part of the original double garage space.
Rear Garden - The Rear Garden is a generous and well-maintained outdoor space featuring a large lawn bordered by mature trees and shrubs, creating a private and peaceful setting. There is a paved patio area with garden furniture, ideal for outdoor dining or relaxing, as well as a charming summer house nestled at the far end of the garden.
Front Exterior - The Front Exterior of the property is marked by a spacious driveway paved in block, providing ample parking space. The front garden is neatly kept with areas of lawn and mature trees, framed by a white wooden fence and iron gates, offering curb appeal and privacy.
Fairseat - The property is centrally located Fairseat village, about 2.5 miles north of Borough Green and 8 miles east of Sevenoaks. There are lovely country walks on the doorstep and the area is popular with cyclists and horse riders alike. The area has many leisure facilities within easy reach including fitness centres, pubs and golf courses. Borough Green offers excellent local shopping facilities with more extensive shopping available at Sevenoaks, Maidstone and Bluewater. Nearest local village primary schools are at Stansted, Vigo, Trottiscliffe and Wrotham.
Mainline rail services are available at Borough Green & Wrotham, Victoria line - approx 37 mins, London Bridge 39mins, Charing Cross 50 mins, Meopham (Victoria Line - approx 54 minutes) and Sevenoaks (Charing Cross/Cannon Street - approx 30 mins). Ebbsfleet International is to the north via the A227. The junction for the M20/M26 is about 1.5 miles providing access to the M25, London and the coast.
Brochures
Vigo Road, Fairseat, Brochure- COUNCIL TAXA payment made to your local authority in order to pay for local services like schools, libraries, and refuse collection. The amount you pay depends on the value of the property.Read more about council Tax in our glossary page.
- Band: G
- PARKINGDetails of how and where vehicles can be parked, and any associated costs.Read more about parking in our glossary page.
- Garage
- GARDENA property has access to an outdoor space, which could be private or shared.
- Yes
- ACCESSIBILITYHow a property has been adapted to meet the needs of vulnerable or disabled individuals.Read more about accessibility in our glossary page.
- Ask agent
Vigo Road, Fairseat,
Add an important place to see how long it'd take to get there from our property listings.
__mins driving to your place
Get an instant, personalised result:
- Show sellers you’re serious
- Secure viewings faster with agents
- No impact on your credit score
Your mortgage
Notes
Staying secure when looking for property
Ensure you're up to date with our latest advice on how to avoid fraud or scams when looking for property online.
Visit our security centre to find out moreDisclaimer - Property reference 34263736. The information displayed about this property comprises a property advertisement. Rightmove.co.uk makes no warranty as to the accuracy or completeness of the advertisement or any linked or associated information, and Rightmove has no control over the content. This property advertisement does not constitute property particulars. The information is provided and maintained by Ibbett Mosely, West Malling. Please contact the selling agent or developer directly to obtain any information which may be available under the terms of The Energy Performance of Buildings (Certificates and Inspections) (England and Wales) Regulations 2007 or the Home Report if in relation to a residential property in Scotland.
*This is the average speed from the provider with the fastest broadband package available at this postcode. The average speed displayed is based on the download speeds of at least 50% of customers at peak time (8pm to 10pm). Fibre/cable services at the postcode are subject to availability and may differ between properties within a postcode. Speeds can be affected by a range of technical and environmental factors. The speed at the property may be lower than that listed above. You can check the estimated speed and confirm availability to a property prior to purchasing on the broadband provider's website. Providers may increase charges. The information is provided and maintained by Decision Technologies Limited. **This is indicative only and based on a 2-person household with multiple devices and simultaneous usage. Broadband performance is affected by multiple factors including number of occupants and devices, simultaneous usage, router range etc. For more information speak to your broadband provider.
Map data ©OpenStreetMap contributors.








