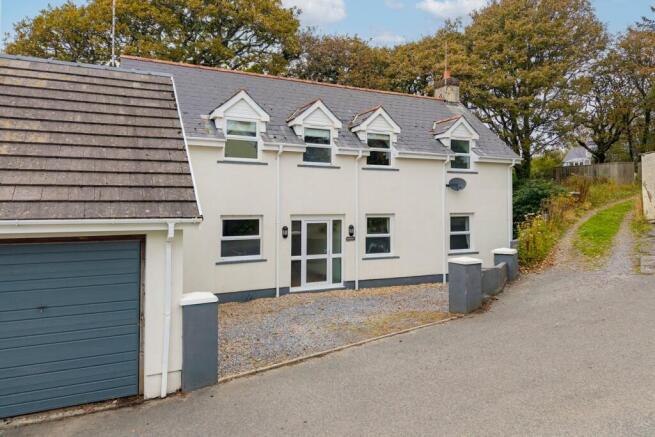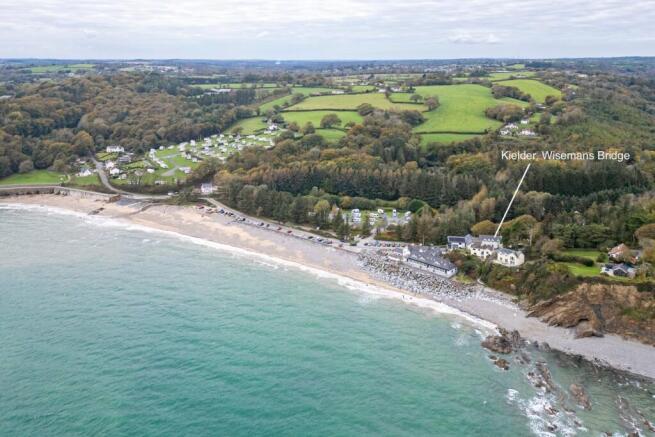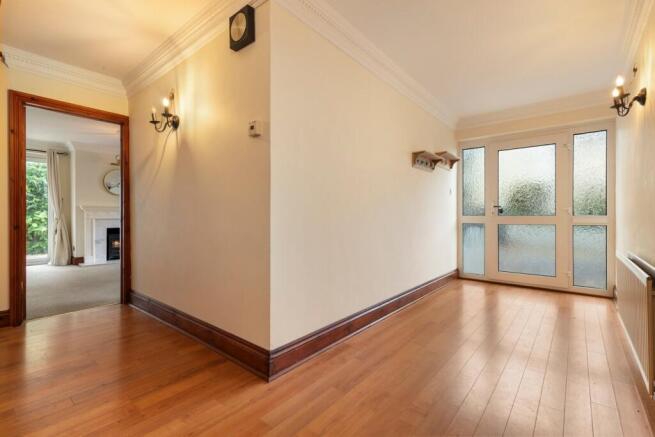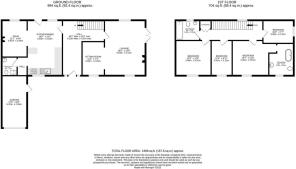Wisemans Bridge, Saundersfoot, SA69

- PROPERTY TYPE
Semi-Detached
- BEDROOMS
4
- BATHROOMS
3
- SIZE
Ask agent
- TENUREDescribes how you own a property. There are different types of tenure - freehold, leasehold, and commonhold.Read more about tenure in our glossary page.
Freehold
Key features
- Elevated coastal home offering superb potential and partial sea views
- Spacious ground floor featuring a large kitchen/diner with island, elegant lounge, and charming snug with feature fireplace and exposed beams
- Four bedrooms including a principal suite with fitted furniture and period-style en-suite
- Highly sought-after location within walking distance of Wisemans Bridge beach and coastal paths
Description
Positioned in an elevated setting, this charming four-bedroom home offers generous, well-proportioned accommodation with versatile living spaces throughout. Requiring sympathetic renovation, it presents an excellent opportunity to create a distinctive coastal residence just a stone’s throw from the ever-popular Wisemans Bridge beach. The property’s layout, proportions, and desirable location make it an ideal choice for those seeking to enhance and personalise a home in one of Pembrokeshire’s most scenic coastal settings.
Internally the property opens into a welcoming hallway leading to generous and well-connected living spaces. The ground floor includes a spacious kitchen/diner with island and glazed doors opening to the rear patio with partial sea views, alongside two reception rooms offering areas for both relaxation and entertaining. A further sitting room provides flexibility for use as a study or playroom, and a ground-floor shower room adds convenience. Upstairs, four bedrooms include a principal suite with fitted furniture and en-suite bathroom, while the remaining rooms are served by a well-appointed family bathroom.
The property offers excellent proportions throughout. The property enjoys a desirable elevated position within walking distance of the scenic Wisemans Bridge beach, a much-loved spot on Pembrokeshire’s coast known for its sandy shoreline and coastal paths. Nearby amenities and eateries in Wisemans Bridge, Saundersfoot, and Amroth are easily accessible, while the historic harbour town of Tenby lies just a short drive away. This superb location combines peaceful coastal living with convenient access to some of Pembrokeshire’s most picturesque destinations.
Additional Information:
We are advised that the property is connected to mains water and electricity, with LPG heating system and a septic tank.
Council Tax Band:
E (2,019.97
Hallway
Entered through uPVC double glazed entrance with laminate flooring leading through this welcoming L shaped entrance hall, featuring period detailing and useful space for outerwear and shoe storage. Understairs storage adds practicality, complemented by wall lighting.
Kitchen / Diner
5.53m x 3.53m (18' 2" x 11' 7")
Tiled flooring runs throughout this spacious kitchen and dining area, entered via a stable door. The room is fitted with matching base and wall units with worktops over, complemented by tiled splashbacks and exposed beams. A 1.5 bowl stainless steel sink sits beneath the front window, while a Leisure range oven with extractor above provides a focal point. There is space and plumbing for a washing machine and fridge/freezer, along with a central island enhancing the workspace. Ample room is available for a large dining table and chairs, and a glazed rear door opens onto a patio area ideal for entertaining, enjoying pleasant sea views.
Snug
3.67m x 2.55m (12' 1” x 8' 4")
Oak flooring sets the tone for this inviting second reception room, where an ornate wooden fireplace with tiled surround and an overmantel mirror form an attractive focal point. Wall lighting and exposed A-frame beams enhance the room’s character, while natural light filters through from adjoining spaces and the rear aspect window.
Shower Room
1.86m x 1.90m (6' 1" x 5' 1")
Tiled flooring continues through this well-appointed shower room, fitted with a corner shower enclosure, wash basin, and WC. Finished with tiled walls, enclosed lighting, and an extractor.
Lounge
5.53m x 4.11m (18' 2" x 13' 6")
At the far end of the hallway, with carpet underfoot, this elegant reception room is centred around a marble hearth and surround with an electric fire. Period detailing, pendant lighting, and TV connection points enhance the room’s character, while patio doors open to the side and dual-aspect windows to the front and rear provide excellent natural light.
Sitting Room
3.40m x 2.24m (11' 2" x 7' 4")
Carpet continues off the main lounge and separated by a decorative archway. Period detailing and a feature light add character, making it an ideal setting for a library, study, A front aspect window provides natural light.
Bedroom One
4.45m x 3.51m (14' 7" x 11' 6")
With carpet underfoot, this spacious double bedroom features fitted furniture and an archway leading through to the en-suite. A fore aspect window provides natural light
En-suite
3.22m x 2.50m (10' 7" x 8' 2")
Carpet flooring continues into an en-suite featuring a roll-top bath with gold taps, period-style wash basin, and WC. A decorative mantle with slate shelf and spotlights complete the look, with a window to the front aspect.
Bedroom Two
3.09m x 2.31m (10' 2" x 7' 7")
Carpet underfoot, dado rail detailing, and a versatile layout make this an ideal single bedroom or home office. A side aspect window provides light.
Bedroom Three
3.51m x 2.11m (11' 6" x 6' 11")
Carpet flooring extends through this single bedroom, which includes loft access and a window to the front aspect.
Bedroom Four
3.56m x3.51m (11' 8" x 11' 6")
Carpet underfoot defines this comfortable double bedroom with a window to the front aspect.
Family Bathroom
2.43m x 2.02m (8' 0" x 6' 8")
Carpet flooring with suite comprising a panelled bath, wash basin set within a wooden vanity unit, and WC. Fully tiled walls, extractor fan, and a window to the rear aspect.
Garage
With side access and power supply, this versatile area offers excellent space for storage or use as a workshop.
External
A stone-gravelled driveway forms the frontage, providing ample parking. To the rear, mature shrubs frame a raised seating area and paved patio, creating an outdoor space with partial sea views. A gas tank is discreetly positioned.
Brochures
Brochure 1- COUNCIL TAXA payment made to your local authority in order to pay for local services like schools, libraries, and refuse collection. The amount you pay depends on the value of the property.Read more about council Tax in our glossary page.
- Band: E
- PARKINGDetails of how and where vehicles can be parked, and any associated costs.Read more about parking in our glossary page.
- Driveway
- GARDENA property has access to an outdoor space, which could be private or shared.
- Ask agent
- ACCESSIBILITYHow a property has been adapted to meet the needs of vulnerable or disabled individuals.Read more about accessibility in our glossary page.
- Ask agent
Wisemans Bridge, Saundersfoot, SA69
Add an important place to see how long it'd take to get there from our property listings.
__mins driving to your place
Get an instant, personalised result:
- Show sellers you’re serious
- Secure viewings faster with agents
- No impact on your credit score
Your mortgage
Notes
Staying secure when looking for property
Ensure you're up to date with our latest advice on how to avoid fraud or scams when looking for property online.
Visit our security centre to find out moreDisclaimer - Property reference 29545959. The information displayed about this property comprises a property advertisement. Rightmove.co.uk makes no warranty as to the accuracy or completeness of the advertisement or any linked or associated information, and Rightmove has no control over the content. This property advertisement does not constitute property particulars. The information is provided and maintained by Bryce & Co, Covering Pembrokeshire. Please contact the selling agent or developer directly to obtain any information which may be available under the terms of The Energy Performance of Buildings (Certificates and Inspections) (England and Wales) Regulations 2007 or the Home Report if in relation to a residential property in Scotland.
*This is the average speed from the provider with the fastest broadband package available at this postcode. The average speed displayed is based on the download speeds of at least 50% of customers at peak time (8pm to 10pm). Fibre/cable services at the postcode are subject to availability and may differ between properties within a postcode. Speeds can be affected by a range of technical and environmental factors. The speed at the property may be lower than that listed above. You can check the estimated speed and confirm availability to a property prior to purchasing on the broadband provider's website. Providers may increase charges. The information is provided and maintained by Decision Technologies Limited. **This is indicative only and based on a 2-person household with multiple devices and simultaneous usage. Broadband performance is affected by multiple factors including number of occupants and devices, simultaneous usage, router range etc. For more information speak to your broadband provider.
Map data ©OpenStreetMap contributors.





