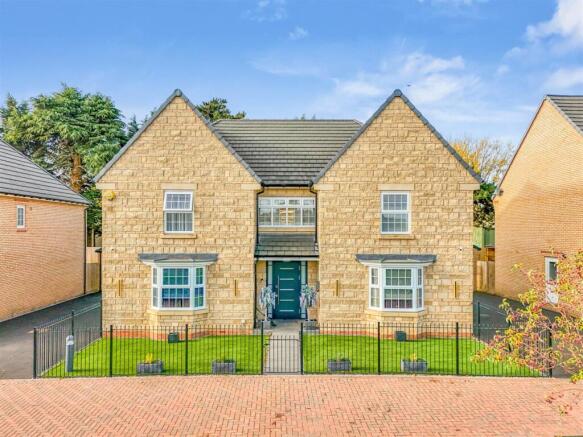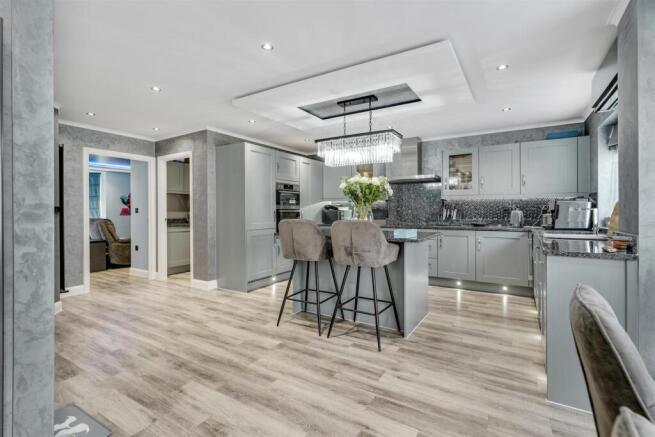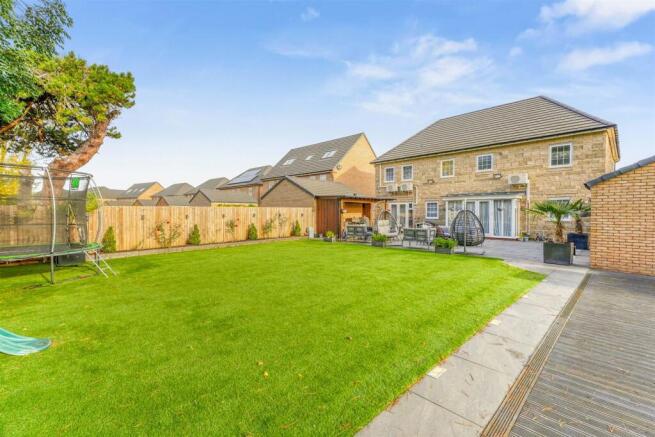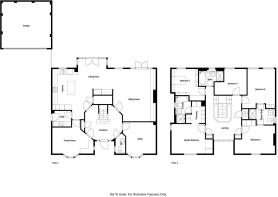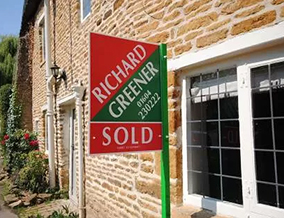
36 Beaufort Row, Overstone, Northampton
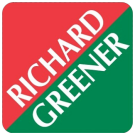
- PROPERTY TYPE
Detached
- BEDROOMS
5
- BATHROOMS
3
- SIZE
2,476 sq ft
230 sq m
- TENUREDescribes how you own a property. There are different types of tenure - freehold, leasehold, and commonhold.Read more about tenure in our glossary page.
Freehold
Description
Accommodation -
Ground Floor -
Reception Hall - 4.09m x 4.09m (13'5 x 13'5) - Approached through Isco composite multi lock door the hall contains the central staircase leading to a split half landing which in turn leads either side to a glass balustrade gallery above. Flooring is Luxury Vinyl Tiling and there are doors leading to:-
Cloakroom - 2.36m x 0.99m (7'9 x 3'3) - With WC with concealed cistern, vanity wash basin with cupboards under, ceramic tiled dado and window to front elevation.
Family Room - 4.34m x 3.20m (14'3 x 10'6) - Currently used as a cinema room with a coffered ceiling with concealed LED mood lighting, wall mounted TV point and superhero statement wall. There is a window to the front elevation.
Study - 3.71m x 3.30m (12'2 x 10'10) - A range of fitted open fronted shelving and drawers and a window to the front elevation.
Living Room - 5.94m x 4.88m (19'6 x 16'0) - A very spacious room with open plan access via the bar area to the kitchen/breakfast room there is a coffered ceiling with LED feature lighting and a mirrored wall to the side. The media wall has a low level glass fronted gas fired log effect fire, shelving and cupboards and French doors opening to the rear garden.
Kitchen/Breakfast Room - 7.01m x 5.69m (23'0 x 18'8) - A substantial open plan L shaped room, the kitchen area fitted with floor and wall cabinets with polished granite work surfaces incorporating a stainless steel sink unit and AEG appliances include automatic dishwasher, fridge/freezer, eye level double oven and four place induction hob beneath a cooker hood. There is a wine chiller and island unit breakfast bar.
Breakfast Area - With French doors to the rear garden which leads onto a purpose built area with recessed counter top, glass shelving over and wine bins below and an integrated American style fridge/freezer.
Utility Room - 2.29m x 1.85m (7'6 x 6'1) - Further fitted floor and wall cabinets and plumbing for automatic washing machine. Door to driveway to the garage.
First Floor -
Landing - 5.08m x 4.11m (16'8 x 13'6) - With a glazed balustrade the central landing has a four casement window to the front elevation with built in storage cupboards either side, coffered ceiling, and a door to airing cupboard with mains pressure hot water cylinder.
Master Bedroom Suite -
Bedroom One - 3.81m x 3.51m (12'6 x 11'6) - Also with coffered ceiling with concealed lighting, wall mounted TV points with built in shelving and drawers and an opening leading to:-
Dressing Room Ensuite - 2.46m x 2.34m (8'1 x 7'8) - An extensive range of mirror frontage cupboards with shelving and hanging space and door to:-
Shower Room Ensuite - 3.07m x 1.83m (10'1 x 6'0) - A black and white suite of twin ended bath with side mixer tap/shower attachment, WC with concealed cistern, vanity wash basin and sliding door access to the ceramic tiled shower suite.
Bedroom Two - 4.47m x 3.28m (14'8 x 10'9) - Statement wall and ceiling canopy over the bed area there is a wardrobe with shelving and hanging space, air conditioning unit and built in wardrobes. Door leads to:-
Jack And Jill Shower - 2.95m x 1.78m (9'8 x 5'10) - Connecting to bedroom three and with a suite of WC with concealed cistern, vanity wash basin, vertical heated towel rail and sliding door to ceramic tiled shower suite.
Bedroom Three - 4.55m x 3.18m (14'11 x 10'5) - Wardrobe recess and two casement window overlooking the rear garden.
Bedroom Four - 3.71m x 3.02m maximum (12'2 x 9'11 maximum ) - A roof void access hatch with retractable ladder and window to rear elevation.
Bedroom Five - 3.63m x 3.00m (11'11 x 9'10) - Used as a dressing room with custom built units including open fronted hanging space, handbag storage and shoe racks together with a dressing table and stack.
Family Bathroom - 2.79m x 1.68m (9'2 x 5'6) - With black and white twin ended bath, WC with concealed cistern, vanity wash basin, heated towel rail and window to rear elevation.
Outside - The house is approached by a slip road standing behind a private front garden within wrought iron railings, the garden laid to AstroTurf. There is a private tarmac drive which leads to the detached double garage.
Double Garage - 5.38m x 5.16m (17'8 x 16'11) - Approached through an electrically operated by an up and over door and with light and power connections.
Rear Garden - Approached by an extensive area of high quality paved terracing providing an ideal entertainment area where there is a timber loggia housing the barbeque and with fitted store cupboards, external light and power. This entire area is flood lit and leads onto an extensive area of AstroTurf stretching away from the house to the far boundary where there are a row of tall mature trees including Cupressus and Corsican Pine. At the side of the lawn there is a decked area housing the six person hot tub and the Scandinavian style two room pod sauna.
Improvement Works - In addition to the landscaped gardens the interior of the property has been remodelled to create an open plan breakfast area come bar and many of the ceilings have been upgraded to include concealed LED lighting in a variety of different formats. External doors have been replaced and the bathrooms and WC's have also been refitted. The flooring throughout the property has been replaced with Luxury Vinyl Tiling. The garage doors are now remote controlled and the interior includes air conditioning to three of the bedrooms.
Services - Main drainage, gas, water and electricity are connected. Central heating is through radiators from a gas fired boiler also providing domestic hot water through a 242 litre mains pressure Tribune unvented cylinder.
Council Tax - West Northamptonshire Council - Band G
Local Amenities - Within the village there is the Parish Church of St Nicholas, a General Store, playing field and The Overstone CE Primary School and Sywell Primary School. Secondary education is at nearby Moulton School. The Overstone Park Golf Course and Leisure Club stands on the outskirts of the village and is also the location for the Overstone Park Preparatory School. There is a Public House at the nearby village of Sywell, as well as the Art Deco-styled Aviator Hotel. Sywell boasts one of the best General Aviation Airfields in the United Kingdom with a 1,268-metre concrete runway.
Copyright - All photographs displayed are the exclusive property of Richard Greener Estate Agents. They are protected under international copyright laws.
No photograph may be copied, reproduced, distributed, altered, transmitted, or otherwise used in any form or by any means without prior written permission from the copyright owner. Unauthorised use of these images is strictly prohibited and may result in legal action or a £2,000 fine.
How To Get There - From Northampton proceed along the A5123 Kettering Road leading through Kingsley Park and Boothville to the roundabout junction with the A43 dual carriage at Round Spinney. Take the exit signposted towards Kettering along the A43 dual carriageway and proceed to the next roundabout junction. Take the third exit right signposted towards Overstone and Sywell along the Sywell Road and Beaufort Row stands on the right hand side.
Doimb22102025/0215 -
Brochures
36 Beaufort Row, Overstone, NorthamptonOnline Brochure- COUNCIL TAXA payment made to your local authority in order to pay for local services like schools, libraries, and refuse collection. The amount you pay depends on the value of the property.Read more about council Tax in our glossary page.
- Band: G
- PARKINGDetails of how and where vehicles can be parked, and any associated costs.Read more about parking in our glossary page.
- Yes
- GARDENA property has access to an outdoor space, which could be private or shared.
- Yes
- ACCESSIBILITYHow a property has been adapted to meet the needs of vulnerable or disabled individuals.Read more about accessibility in our glossary page.
- Ask agent
36 Beaufort Row, Overstone, Northampton
Add an important place to see how long it'd take to get there from our property listings.
__mins driving to your place
Get an instant, personalised result:
- Show sellers you’re serious
- Secure viewings faster with agents
- No impact on your credit score
About Richard Greener, Northampton
9 Westleigh Office Park Scirocco Close Moulton Northampton NN3 6BW



Your mortgage
Notes
Staying secure when looking for property
Ensure you're up to date with our latest advice on how to avoid fraud or scams when looking for property online.
Visit our security centre to find out moreDisclaimer - Property reference 34263834. The information displayed about this property comprises a property advertisement. Rightmove.co.uk makes no warranty as to the accuracy or completeness of the advertisement or any linked or associated information, and Rightmove has no control over the content. This property advertisement does not constitute property particulars. The information is provided and maintained by Richard Greener, Northampton. Please contact the selling agent or developer directly to obtain any information which may be available under the terms of The Energy Performance of Buildings (Certificates and Inspections) (England and Wales) Regulations 2007 or the Home Report if in relation to a residential property in Scotland.
*This is the average speed from the provider with the fastest broadband package available at this postcode. The average speed displayed is based on the download speeds of at least 50% of customers at peak time (8pm to 10pm). Fibre/cable services at the postcode are subject to availability and may differ between properties within a postcode. Speeds can be affected by a range of technical and environmental factors. The speed at the property may be lower than that listed above. You can check the estimated speed and confirm availability to a property prior to purchasing on the broadband provider's website. Providers may increase charges. The information is provided and maintained by Decision Technologies Limited. **This is indicative only and based on a 2-person household with multiple devices and simultaneous usage. Broadband performance is affected by multiple factors including number of occupants and devices, simultaneous usage, router range etc. For more information speak to your broadband provider.
Map data ©OpenStreetMap contributors.
