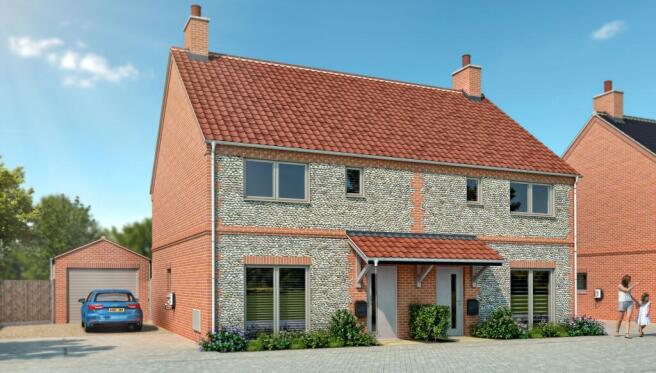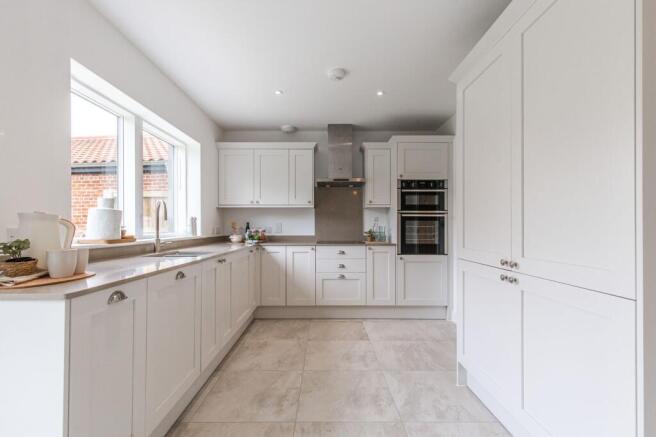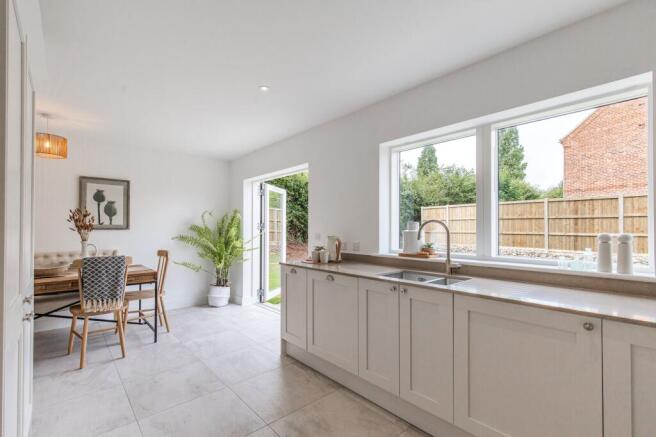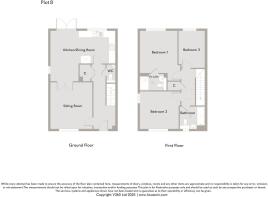
Final Plots Remaining at Hobbs Close in Wells-next-the-Sea

- PROPERTY TYPE
Semi-Detached
- BEDROOMS
3
- BATHROOMS
2
- SIZE
1,023 sq ft
95 sq m
- TENUREDescribes how you own a property. There are different types of tenure - freehold, leasehold, and commonhold.Read more about tenure in our glossary page.
Freehold
Key features
- Brick and Flint Semi-Detached New Home
- Three Bedrooms
- En-Suite and Family Bathroom
- Flooring Included Throughout
- Turfed Rear Garden
- Garage and Driveway Parking with EV Charging Point
- Air Source Heating with Underfloor Heating to Ground Floor
- ICW 10 Year Warranty
- Located in Wells-next-the-Sea
Description
TEASEL HOUSE
A thoughtfully designed three-bedroom semi-detached home, located within the desirable Hobbs Close development in Wells-next-the-Sea.
Built in traditional brick and flint, this charming property offers a perfect blend of coastal character and contemporary comfort.
Just a stone’s throw away from the beach at Wells-next-the-Sea, Teasel House offers stylish living in a peaceful, well-connected setting.
Complete with a single garage, this home offers ease, comfort and practicality - arrange your viewing today!
With the last few plots remaining at Hobbs Close, please enquire for further details.
WELCOME TO HOBBS CLOSE
Nestled within the coastal town of Wells-next-the-Sea, Hobbs Close is a thoughtfully designed community of 23 beautiful homes, to rent or buy, offering you the perfect blend of a coastal setting and modern living.
This carefully considered development reflects Holkham’s commitment to meeting local housing needs, and has been carefully planned around the premise of community. Its location ensures residents can enjoy miles of unspoilt coastline and beaches.
Discover the life waiting for you at Hobbs Close – a place where you can truly feel at home.
AN IDYLLIC SPOT ON THE NORTH NORFOLK COAST
Wells-next-the-Sea has long been a favourite for visitors and holidaymakers, drawn by its sweeping sandy beach, iconic candy coloured beach huts, pine woods and expansive skies. Beyond its postcard-perfect charm, this vibrant coastal town offers an irresistible way of life for those looking to call it home.
Behind the bustling working harbour, discover characterful fishermen’s cottages and stylish sea-view apartments, many within beautifully restored buildings. Venture further, and you’ll find elegant period homes, contemporary new-builds, and spacious retreats suited to families or those seeking a slower pace by the coast. With schools, a GP surgery, and a welcoming community, Wells is as practical as it is picturesque.
Set sail on a traditional wooden boat with Coastal Exploration Company, tracing the tranquil waterways, or take to the water for invigorating paddle-boarding lessons with Barefoot SUP.
For a touch of culture, Wells Maltings offers theatre, film, and exhibitions, while The Staithe Gallery showcases inspiring local talent. Seek out unique finds at Nomad and Bowerbird, eco-conscious children’s treasures at Ele and Me. And for the finest local produce, visit Arthur Howell’s renowned butchery or sip a perfectly brewed pint from The Real Ale Shop at Branthill Farm.
From leisurely lunches at The Globe Inn or The Crown Hotel to locally sourced menus at The Victoria at Holkham, Wells is a food lover’s haven. Or, for a simple pleasure, unwrap fish and chips from French’s or Platten’s (take your pick) and watch the sunset paint the sky over the harbour.
With its unique blend of coastal beauty, culture, and everyday convenience, Wells-next-the-Sea could be the perfect place for you to put down roots.
A DREAM LOCATION FOR YOUR PERFECT LIFESTYLE
From Wells-next-the-Sea you can enjoy all that Norfolk has to offer. Situated on the North Norfolk coast, it’s within easy reach of other towns and landmarks, with train stations in Sheringham, Cromer, King’s Lynn, and Norwich - which also has an international airport.
ROOM MEASUREMENTS
GROUND FLOOR
Sitting Room 14’5” x 11’3” (4.39m x 3.42m)
Kitchen/Dining Room 17’11” x 14’7” (5.45m x 4.45m)
FIRST FLOOR
Bedroom 1 13’2” x 9’11” (4.01m x 3.02m)
Bedroom 2 10’7” x 10’6” (3.22m x 3.19m)
Bedroom 3 11’2” x 7’9” (3.40m x 2.36m)
TOTAL APPROX AREA 1,023 sq. ft (95 sq. m)
SPECIFICATION
EXTERNAL FINISHES
- Traditional brick and block construction
- Black wall mounted steel letterbox
- Traditional clay pantile
- Linseed oiled timber fascia
- Linseed oiled hardwood cladding
- Lindab galvanised steel rainwater goods
- Velfac aluminium / timber composite external doors and windows, Solarlux bifold doors
- Permeable driveways, gravel in geogrid and permeable brick paving in burnt oak
- Novoferm up and over garage doors with two point locking
- Front and rear stainless steel down lights
- Timber close board fence with concrete posts between dwellings
- Grass seed lawn to rear
- Outside tap
INTERNAL FINISHES
- Deante Ely prefinished oak doors
- Elegant painted staircase with stop chamfered spindles and oak handrail
- Satin stainless steel ironmongary
- Nature Bone kitchen floor tiles
- Engineered oak rustic oiled lounge and hallway flooring
- Stone by Stone beige bathrooms, en-suite and WC floor tiles
- Carpets to bedrooms, landing and stairs.
- Slimline white electrical faceplates
- USB X1 kitchen, X1 bedroom X1 living room.
- X1 shaver socket to en-suite and mirror light spur
- TV aerial plate
KITCHEN
- Stylish shaker style solid wood kitchen units in ‘Porcelain’ to plots 2, 8, 12 and 23 and ‘Sage Green’ to plots 1, 7, 13 and 22
- Polished Silestone worktops, upstands and splashbacks in ‘Coral Clay’ to plots 2, 8, 12 and 23 and ‘Siberian Frost’ to plots 1, 7, 13 and 22
- LED warm white cabinet lighting
- Courtier brushed nickel effect chunky cup draw handles and classic round knob cupboard door handles
- Franke Maris undermount stainless steel sinks
- Garda brushed nickel pull out mixer taps to kitchen and Adra swan-neck tap to utility
- NEFF white integrated 60/40 fridge freezer
- AEG white integrated washer dryer to plots 1, 8, 12 and 23
- NEFF stainless steel double tower oven
- NEFF black electric induction hob. Plot 22 includes integrated extractor
- AEG extractor hood
- NEFF stainless steel full size integrated dishwasher
BATHROOM, EN-SUITE AND WC
- Legend white matt wall tiles
- Scala white matt shower wall tiles
- Sile-stone vanity with set in sanitaryware and tiled splashback
- Chrome Mono basin and bath filler taps
- Chrome exposed thermostatic valve fixed head and slide rail shower
- Infolding chrome over bath shower screen
- Rectangular shower tray
- Chrome shower screen
GENERAL INFORMATION
- Freehold tenure
- Mains water and electricity
- EV charger points
- Mains drainage
- ATAG ultra efficient gas condensing boiler to plots 1, 2, 7, 8, 12, and 13
- Solar panels to plots 1, 2, 7, 8, 12, and 13
- Mitsubishi air source heat pumps and hot water cylinder to plots 22 and 23
- Underfloor heating to ground floor, radiators to first floor
- Fibre broadband
- ICW 10 year warranty
- Central heating, appliances and fenestration manufacturer’s guarantee
- Anticipated EPC rating A-B
BUILT BY HOLKHAM
Holkham builds for the long term, ensuring homes are enjoyed for generations. Skilled craftsmanship and high quality materials allow for homes that honour the region’s architectural heritage. Energy-efficient designs, responsible waste management, and a focus on enhancing biodiversity helps Holkham to realise homes that are both beautiful and future proof.
Holkham is dedicated in creating homes that balance tradition with modern living - offering a rare opportunity to be part of a a place where history, craftsmanship, and community come together.
AGENT’S NOTE
- Please speak to the sales team regarding details of covenants and rights of way.
- Please note CGI’s are for representative purposes only.
- Management company fee subject to confirmation for maintenance of private road, external landscape areas (22 and 23 excluded from management company with independent access off Market Lane)
- Some images used are of plot 23 and are for representative purposes.
WEBSITE TAGS
sea-breeze
new-homes
town-life
Parking - Off street
Parking - Garage
Brochures
Development Brochure- COUNCIL TAXA payment made to your local authority in order to pay for local services like schools, libraries, and refuse collection. The amount you pay depends on the value of the property.Read more about council Tax in our glossary page.
- Ask agent
- PARKINGDetails of how and where vehicles can be parked, and any associated costs.Read more about parking in our glossary page.
- Garage,Off street
- GARDENA property has access to an outdoor space, which could be private or shared.
- Private garden
- ACCESSIBILITYHow a property has been adapted to meet the needs of vulnerable or disabled individuals.Read more about accessibility in our glossary page.
- Ask agent
Energy performance certificate - ask agent
Final Plots Remaining at Hobbs Close in Wells-next-the-Sea
Add an important place to see how long it'd take to get there from our property listings.
__mins driving to your place
Get an instant, personalised result:
- Show sellers you’re serious
- Secure viewings faster with agents
- No impact on your credit score
Your mortgage
Notes
Staying secure when looking for property
Ensure you're up to date with our latest advice on how to avoid fraud or scams when looking for property online.
Visit our security centre to find out moreDisclaimer - Property reference caed8718-3d24-4d28-b3e2-480dc9720894. The information displayed about this property comprises a property advertisement. Rightmove.co.uk makes no warranty as to the accuracy or completeness of the advertisement or any linked or associated information, and Rightmove has no control over the content. This property advertisement does not constitute property particulars. The information is provided and maintained by Sowerbys, Burnham Market. Please contact the selling agent or developer directly to obtain any information which may be available under the terms of The Energy Performance of Buildings (Certificates and Inspections) (England and Wales) Regulations 2007 or the Home Report if in relation to a residential property in Scotland.
*This is the average speed from the provider with the fastest broadband package available at this postcode. The average speed displayed is based on the download speeds of at least 50% of customers at peak time (8pm to 10pm). Fibre/cable services at the postcode are subject to availability and may differ between properties within a postcode. Speeds can be affected by a range of technical and environmental factors. The speed at the property may be lower than that listed above. You can check the estimated speed and confirm availability to a property prior to purchasing on the broadband provider's website. Providers may increase charges. The information is provided and maintained by Decision Technologies Limited. **This is indicative only and based on a 2-person household with multiple devices and simultaneous usage. Broadband performance is affected by multiple factors including number of occupants and devices, simultaneous usage, router range etc. For more information speak to your broadband provider.
Map data ©OpenStreetMap contributors.








