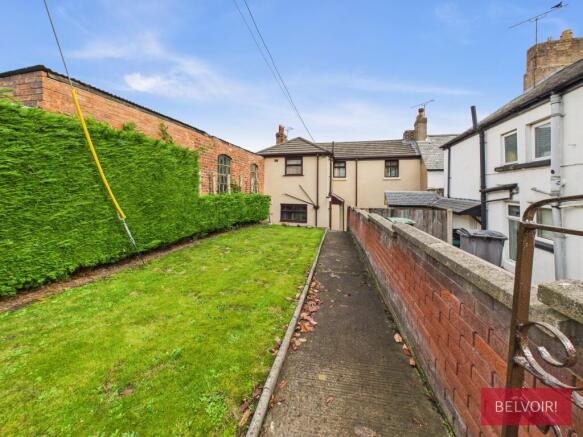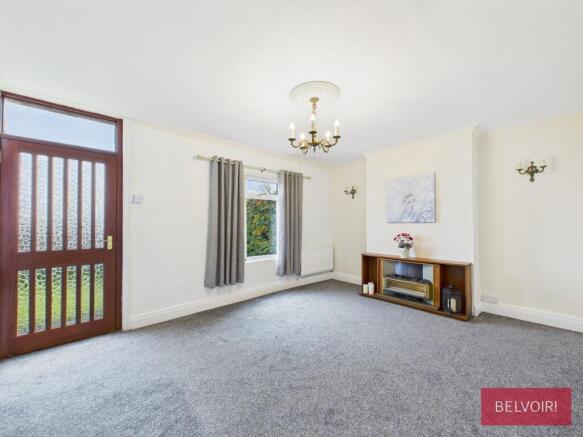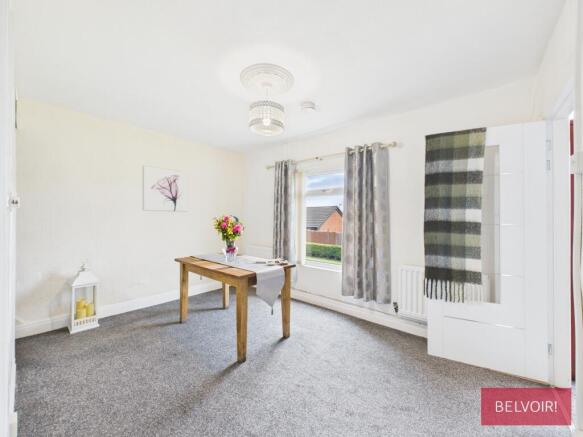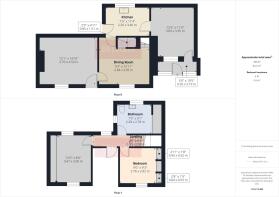
3 bedroom semi-detached house for sale
Top Road, Summerhill, Wrexham, LL11

- PROPERTY TYPE
Semi-Detached
- BEDROOMS
3
- BATHROOMS
1
- SIZE
Ask agent
- TENUREDescribes how you own a property. There are different types of tenure - freehold, leasehold, and commonhold.Read more about tenure in our glossary page.
Freehold
Key features
- Generously Proportioned Dwelling
- Stunning Views Over Wrexham & Cheshire Plain
- Requires Updating
- Has Tremendous Potential
- Three Reception Rooms
- Three Bedrooms - Two Doubles
- Large Bathroom
- Gas Central Heating
- Gardens Front & Rear
Description
This is a home that offers fantastic potential, it is spacious with good room proportions including three reception rooms. it offers flexibility and versatility in how you could utilise the living space. There would be a requirement for updating and general refurbishment for its full potential to be optimised. In addition another major attribute of the dwelling is the stunning views to be enjoyed over Wrexham and the Cheshire Plain.
EPC rating: D. Tenure: Freehold,Approach
You approach the property from the front through a wrought gate and walk down a concrete path which is adjacent to a front garden that is laid to lawn. You walk down some steps into a concrete courtyard area where you will see an external front door for access.
Back Porch
This welcoming rear porch features a timber, part-glazed, external door, complemented by glazed side panels that fill the space with natural light. The walls are finished in classic roughcast render, while durable tiled flooring provides a practical touch. A highlight of this space is the stunning rear aspect, offering far-reaching views over Wrexham and out towards the Cheshire Plain.
An internal window offers a glimpse into the Sitting Room, enhancing the sense of connection throughout the home. A uPVC door provides direct access into the Sitting Room.
Sitting Room
A cosy and inviting space, the Sitting Room features a fireplace surround with an inset gas fire, creating a point. A fitted radiator and a carbon monoxide detector provides added peace of mind.
An open doorway leads into the kitchen, allowing for easy flow between living and cooking areas.
Kitchen
This galley-style kitchen offers a practical and efficient layout, featuring a range of fitted base and wall cabinets with wall tiles in between. A front-facing uPVC double glazed window fitted with vertical blinds allows natural light to fill the space, while the inset sink with mixer tap is conveniently positioned below.
The room benefits from easy-care lino flooring and is fully equipped with plumbing for a washing machine. A wall-mounted Worcester Bosch boiler provides reliable heating and hot water, while a hard-wired smoke detector ensures safety.
Access is provided via a side-facing glazed external door leading to the front of the property, and an internal door opens into the Dining Room, creating a smooth flow between living spaces.
Dining Room
A bright and versatile space, the Dining Room features a front-facing uPVC double glazed window fitted with vertical blinds, allowing plenty of natural light to fill the room. Two radiators and newly fitted carpet adds a fresh and modern finish underfoot.
Practical features include an understairs storage cupboard and a hard-wired smoke detector for added safety. A stairwell leads to the first-floor accommodation, and an internal glazed door provides access to the Lounge, creating a seamless flow between living areas.
Lounge
This generously proportioned main reception room offers a warm and welcoming atmosphere, enhanced by a rear-facing uPVC double glazed window and a part-glazed external door that provide lovely views and direct access to the rear garden of the property.
A traditional chimney breast forms a natural focal point, complemented by alcoves on either side with feature wall lighting. Coved ceiling, while the newly fitted carpet provides a fresh and comfortable finish underfoot.
Stairwell & Landing
A turning, carpeted stairwell with a banister on the right hand side. On the landing there are 4 doors internal doors running off ( 3 bedrooms & bathroom) hard wired smoke detector, light fitting, front facing uPVC double glazed window.
Bedroom One
A bright and spacious double bedroom enjoying a delightful double aspect, with both front and rear-facing uPVC double glazed windows, the former offering stunning views across Wrexham and towards the Cheshire Plain. The room features fitted wardrobes with sliding doors, providing excellent storage, while the picture rail and high ceilings add a touch of character and charm.
Bedroom Two
A well-proportioned bedroom that can comfortably accommodate a double bed, featuring a front-facing uPVC double glazed window with vertical blinds that allow for adjustable natural light. The room offers ample storage with fitted wardrobes spanning one wall, complemented by a fitted vanity unit on another. High ceilings and traditional picture rails enhance the sense of space and character, while a radiator provides year-round comfort.
Bedroom Three
A good-sized single bedroom featuring a front-facing uPVC double glazed window that brings in plenty of natural light. The room includes a radiator for comfort and a traditional picture rail that adds a touch of period character. Ideal as a child’s bedroom, guest room, or home office
Bathroom
A well-proportioned bathroom fitted with a three-piece suite comprising a low-level WC, pedestal wash basin, and a panelled bath with shower above and shower curtain. The walls are fully tiled, offering a clean and practical finish. Built-in wall cupboards provide useful storage space, including an airing cupboard that houses the hot water tank. A radiator ensures the room remains warm and comfortable throughout the year.
External
Immediately behind the rear of the property is a concrete path and patio area with the remaining two-tier garden laid to lawn, separated by a dwarf privet hedge.
Disclaimer
We would like to point out that all measurements, floor plans and photographs are for guidance purposes only (photographs may be taken with a wide angled/zoom lens), and dimensions, shapes and precise locations may differ to those set out in these sales particulars which are approximate and intended for guidance purposes only.
These particulars, whilst believed to be accurate are set out as a general outline only for guidance and do not constitute any part of an offer or contract. Intending purchasers should not rely on them as statements of representation of fact but must satisfy themselves by inspection or otherwise as to their accuracy. We have not tested any apparatus, equipment, fixtures, fittings or services and so cannot verify they are in working order or fit for purpose. No person in this firm’s employment has the authority to make or give any representation or warranty in respect of the property.
Anti-Money Laundering Checks (AML)
In accordance with current Anti-Money Laundering regulations, all buyers are required to undergo an identity verification check. A non-refundable fee of £24 per buyer applies for this mandatory check, which must be completed before the sale can proceed.
Mortgages
Get in touch with us today to be connected with our expert mortgage advisor. With access to thousands of mortgage products from over 100 lenders, they offer personalised advice tailored to your individual circumstances. They’ll help you secure the best mortgage deal and guide you smoothly from application through to completion.
- COUNCIL TAXA payment made to your local authority in order to pay for local services like schools, libraries, and refuse collection. The amount you pay depends on the value of the property.Read more about council Tax in our glossary page.
- Band: C
- PARKINGDetails of how and where vehicles can be parked, and any associated costs.Read more about parking in our glossary page.
- Ask agent
- GARDENA property has access to an outdoor space, which could be private or shared.
- Private garden
- ACCESSIBILITYHow a property has been adapted to meet the needs of vulnerable or disabled individuals.Read more about accessibility in our glossary page.
- Ask agent
Top Road, Summerhill, Wrexham, LL11
Add an important place to see how long it'd take to get there from our property listings.
__mins driving to your place
Get an instant, personalised result:
- Show sellers you’re serious
- Secure viewings faster with agents
- No impact on your credit score
Your mortgage
Notes
Staying secure when looking for property
Ensure you're up to date with our latest advice on how to avoid fraud or scams when looking for property online.
Visit our security centre to find out moreDisclaimer - Property reference P1638. The information displayed about this property comprises a property advertisement. Rightmove.co.uk makes no warranty as to the accuracy or completeness of the advertisement or any linked or associated information, and Rightmove has no control over the content. This property advertisement does not constitute property particulars. The information is provided and maintained by Belvoir, Wrexham. Please contact the selling agent or developer directly to obtain any information which may be available under the terms of The Energy Performance of Buildings (Certificates and Inspections) (England and Wales) Regulations 2007 or the Home Report if in relation to a residential property in Scotland.
*This is the average speed from the provider with the fastest broadband package available at this postcode. The average speed displayed is based on the download speeds of at least 50% of customers at peak time (8pm to 10pm). Fibre/cable services at the postcode are subject to availability and may differ between properties within a postcode. Speeds can be affected by a range of technical and environmental factors. The speed at the property may be lower than that listed above. You can check the estimated speed and confirm availability to a property prior to purchasing on the broadband provider's website. Providers may increase charges. The information is provided and maintained by Decision Technologies Limited. **This is indicative only and based on a 2-person household with multiple devices and simultaneous usage. Broadband performance is affected by multiple factors including number of occupants and devices, simultaneous usage, router range etc. For more information speak to your broadband provider.
Map data ©OpenStreetMap contributors.





