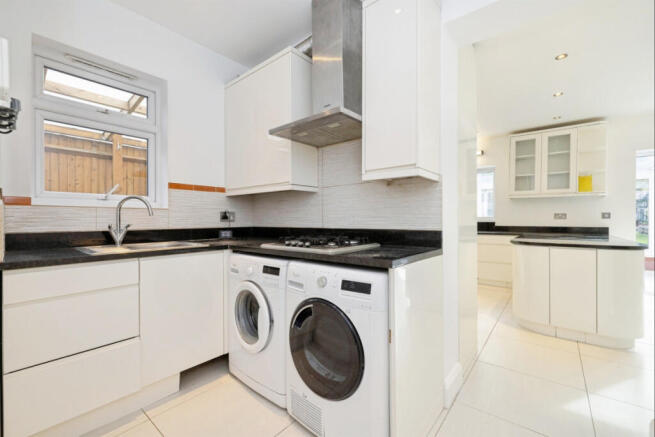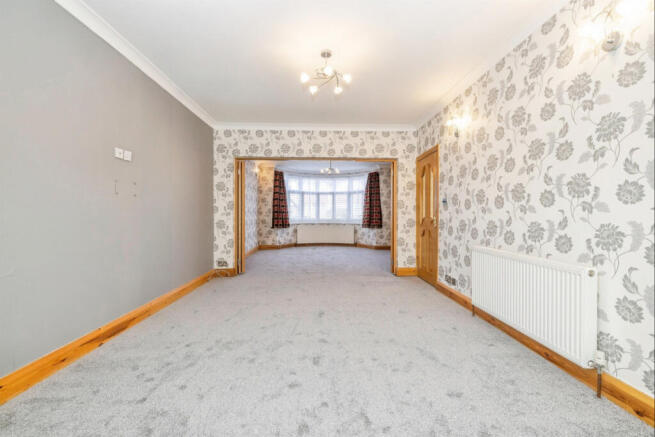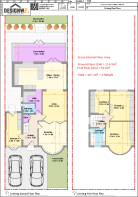
Swiss Avenue, Watford, WD18

- PROPERTY TYPE
Semi-Detached
- BEDROOMS
4
- BATHROOMS
2
- SIZE
Ask agent
- TENUREDescribes how you own a property. There are different types of tenure - freehold, leasehold, and commonhold.Read more about tenure in our glossary page.
Freehold
Key features
- Paved driveway with parking for 2 cars and a front garden
- Underfloor heating throughout the tiled areas, including the conservatory.
- Well lighted modern fitted kitchen cum diner, opening into a spacious conservatory.
- Private rear garden laid to lawn and flower beds, and vegetable patch, not overlooking other properties. Shed and greenhouse.
- Location (By google maps): Watford underground station 3 mins walk, Watford Grammar School for Boys 8 mins walk, Cassiobury Park 5 mins walk
- Location (By google maps): Watford Central Library and Leisure Centre 4 mins drive, Watford FC 7 mins drive, Watford Hospital 7 mins drive, Watford High Street 1 mile
Description
Nestled in the heart of Watford, this magnificent, ready-to-move-in semi-detached property offers the perfect blend of modern living and tranquillity. Located at WD18 7LL, this beautifully presented home boasts four spacious bedrooms, two stylish bathrooms, and a wealth of features that make it an ideal family residence. There is full planning approval for 2 additional bedrooms and a toilet on the second floor.
As you approach the property, you'll be greeted by a beautifully maintained paved driveway, providing ample parking for two cars. The front garden is a lovely touch, adding a touch of curb appeal to this already impressive home.
Upon entering the property, you'll be struck by the bright and airy feel of the well-lit modern fitted kitchen cum diner. This fantastic space flows seamlessly into a spacious conservatory, perfect for relaxing and enjoying the sunshine. The conservatory benefits from underfloor heating, ensuring it remains warm and cozy throughout the year.
The kitchen itself is a culinary dream, with modern appliances and ample storage space. The connected conservatory, kitchen, dining and family rooms offers a versatile space for entertaining or simply enjoying a quiet cup of coffee.
The private rear garden is a true haven, laid to lawn and flower beds, with a vegetable patch perfect for the green-fingered among us. A shed and greenhouse add to the garden.
Behind the garden lies a stretch of mature greenery, creating a private and tranquil outlook. Beyond that, the nearby underground station adds a gentle urban rhythm- trains gliding in and out in the distance- giving the garden a uniquely vibrant yet peaceful character. It is a delightful space for family relaxation or quiet reflection after a busy day.
Property Area: 1798 sq ft.
Floor plan for loft conversion to accomodate 5th and 6th bedrooms and a toilet, as displayed here in below, now stands approved by the Watford Council!
**ENQUIRIES**
For all enquiries, viewing requests or to create your own listing please visit the Emoov website. If calling, please quote reference: S5558
Kitchen/ Diner
3.76m x 7.56m
The heart of the home lies within the meticulously designed, fully fitted kitchen/ diner. It is a modern, well lighted with granite worktops, ample counter space, modern cabinetry, and dining space, flowing into the relaxed family area. Underfloor heating to give a cozy feel.
Utility
1.65m x 2.69m
Fitted with a 4 burner gas hob (Neff) for additional cooking needs, as well as w/m and dryer. and additional storage.
Downstairs shower
1.4m x 1.69m
Ideal for entertaining, with a toilet and shower.
Front Reception
4.46m x 4.08m
Beautiful front room with Bay Window, opening into the family room through bifold door.
Family room
4.22m x 3.47m
flows into the front sitting room and kitchen diner for a seamless space for family and for entertaining.
4th Bedroom
4.9m x 2.24m
Well lighted room, with its own entrance from the outside, as well as towards the garden, and leading in from the hallway. Fitted with modern wardrobes.
Front bedroom
4.63m x 4.1m
fitted with modern bespoken wardrobes and bookshelf. and with a bay window.
Garden facing bedroom
4.27m x 3.5m
Fitted with modern bespoke wardrobes, and work station. overlooking your beautiful south facing back garden.
3rd Bedroom
3.26m x 2.75m
Fitted with modern bespoke wardrobe and work station. facing the rear garden .
Family bathroom
2.49m x 2.13m
Modern, well lighted bathroom, with fitted furniture, bathtub with jacuzzi and rain shower. Underfloor heating.
Conservatory
2.4m x 7.56m
Leading from the kitchen/diner, into the garden. ideal for soaking in the sun, and entertaining.
Loft (2nd floor)
4.91m x 5.86m
Opportunity for a full loft conversion to accomodate 5th and 6th bedrooms and a toilet are now approved by the Watford Council.
Brochures
Book a viewing- COUNCIL TAXA payment made to your local authority in order to pay for local services like schools, libraries, and refuse collection. The amount you pay depends on the value of the property.Read more about council Tax in our glossary page.
- Ask agent
- PARKINGDetails of how and where vehicles can be parked, and any associated costs.Read more about parking in our glossary page.
- Yes
- GARDENA property has access to an outdoor space, which could be private or shared.
- Yes
- ACCESSIBILITYHow a property has been adapted to meet the needs of vulnerable or disabled individuals.Read more about accessibility in our glossary page.
- Ask agent
Swiss Avenue, Watford, WD18
Add an important place to see how long it'd take to get there from our property listings.
__mins driving to your place
Get an instant, personalised result:
- Show sellers you’re serious
- Secure viewings faster with agents
- No impact on your credit score
Your mortgage
Notes
Staying secure when looking for property
Ensure you're up to date with our latest advice on how to avoid fraud or scams when looking for property online.
Visit our security centre to find out moreDisclaimer - Property reference 5558. The information displayed about this property comprises a property advertisement. Rightmove.co.uk makes no warranty as to the accuracy or completeness of the advertisement or any linked or associated information, and Rightmove has no control over the content. This property advertisement does not constitute property particulars. The information is provided and maintained by Emoov, Chelmsford. Please contact the selling agent or developer directly to obtain any information which may be available under the terms of The Energy Performance of Buildings (Certificates and Inspections) (England and Wales) Regulations 2007 or the Home Report if in relation to a residential property in Scotland.
*This is the average speed from the provider with the fastest broadband package available at this postcode. The average speed displayed is based on the download speeds of at least 50% of customers at peak time (8pm to 10pm). Fibre/cable services at the postcode are subject to availability and may differ between properties within a postcode. Speeds can be affected by a range of technical and environmental factors. The speed at the property may be lower than that listed above. You can check the estimated speed and confirm availability to a property prior to purchasing on the broadband provider's website. Providers may increase charges. The information is provided and maintained by Decision Technologies Limited. **This is indicative only and based on a 2-person household with multiple devices and simultaneous usage. Broadband performance is affected by multiple factors including number of occupants and devices, simultaneous usage, router range etc. For more information speak to your broadband provider.
Map data ©OpenStreetMap contributors.





