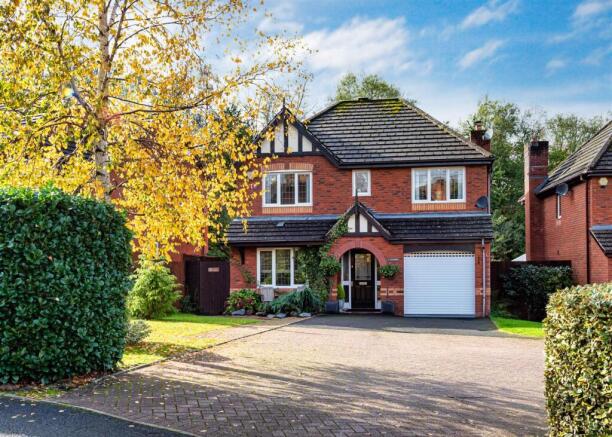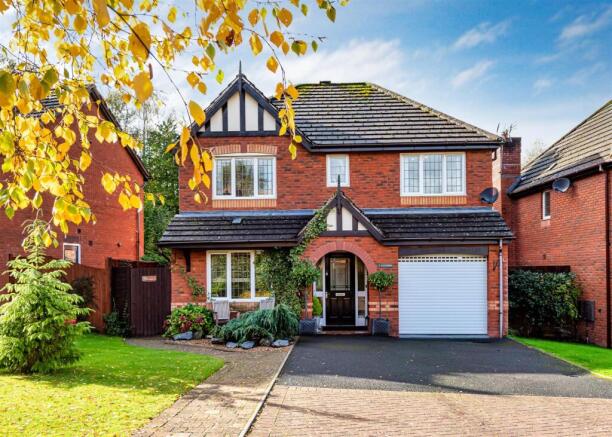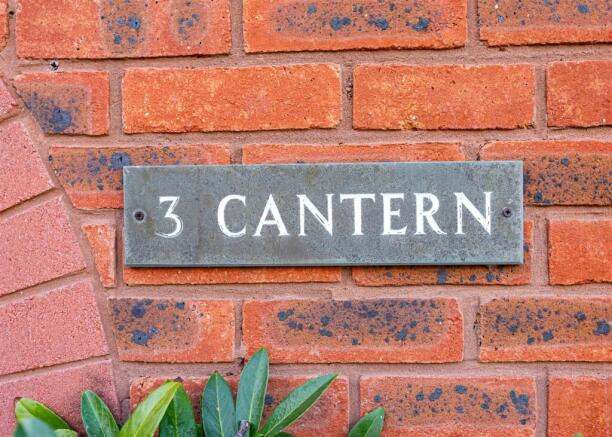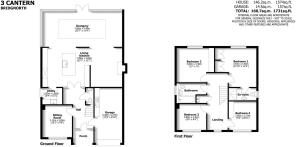
3 Cantern, Bridgnorth

- PROPERTY TYPE
Detached
- BEDROOMS
4
- BATHROOMS
2
- SIZE
Ask agent
- TENUREDescribes how you own a property. There are different types of tenure - freehold, leasehold, and commonhold.Read more about tenure in our glossary page.
Freehold
Description
Ironbridge - 8 miles, Much Wenlock - 8.5 miles, Telford - 12 miles, Kidderminster - 15 miles, Shrewsbury - 21 miles, Ludlow - 20 miles, Wolverhampton - 15 miles, Birmingham - 30 miles.
(All distances are approximate).
Location - Brook Hollow is a small residential development located just half a mile from the vibrant High Street and town centre amenities. The historic market town of Bridgnorth offers a wide range of facilities, including a variety of shops, pubs, cafés, and restaurants, as well as both primary and secondary schools, healthcare services, and an excellent array of sports clubs.
Bridgnorth is a popular Market Town home to many historical attractions such as the Severn Valley Steam Railway, funicular Cliff Railway and the theatre on the steps. The area is well known for scenic walking and cycling routes along the River Severn and beyond.
Accommodation - Upon entering through the front porch the front door opens into a stylish entrance hall featuring a tiled floor with underfloor heating. Stairs rise to the first floor, and the hallway also provides access to a guest cloakroom with WC and integral access into the garage. A glass door opens into the sitting room, which overlooks the front aspect. Elegant double glass doors lead into an impressive open-plan living, dining, and kitchen area. This space, extended and fully refitted in 2023, has been thoughtfully designed for modern family living and entertaining. The kitchen is beautifully appointed with a range of matching base and wall units, all with soft-close drawers, complemented by granite worktops. A large central island houses a breakfast bar and a Belfast sink with a mixer tap, enhanced by an integrated water softener. High quality appliances include a five ring gas hob with a double oven beneath, an extractor hood, wine cooler, and a fully fitted Butler’s Pantry.
The tiled flooring with underfloor heating flows seamlessly into the adjoining Orangery – a bright and airy space enhanced by a sky lantern, full-height windows, and patio doors with integral blinds opening out to the garden. The Orangery currently accommodates a formal dining area and living space, with an adjacent snug featuring a cosy multi-fuel burner.
A fully equipped utility room offers additional fitted base and wall cabinets, worktops, an inset sink, and integrated appliances including a combi microwave oven, dishwasher, fridge, and freezer. A side door provides external access.
The galleried landing includes an airing cupboard and access to the loft space. The principal bedroom suite overlooks the rear garden and features fitted ‘Sharps’ bespoke bedroom wardrobes and a modern en-suite shower room, complete with Amtico flooring, a heated towel rail, WC, hand basin, and shower. There are three further bedrooms, two of which are generous doubles and also benefit from fitted ‘Sharps’ wardrobes. A well-appointed family bathroom includes a white suite comprising a WC, pedestal hand basin, and bath.
Outside - The house is set back from the road behind a tarmac driveway, complemented by a neatly lawned foregarden and a block-paved pathway leading to the side entrance. The property benefits from an adjoining garage, accessed via an electric roller shutter door. The garage is fully equipped with lighting, power, and a useful sink unit.
To the rear, the garden has been thoughtfully landscaped for low-maintenance living. It features a high quality artificial lawn, raised planted beds, and an attractive wooden-framed gazebo set on block paving. With power points installed, this versatile space is ideal for year-round al fresco dining and outdoor entertaining. Enclosed by mature hedging, the garden enjoys a high degree of privacy and benefits from a desirable southerly aspect.
Services - We are advised by our client that all main services are connected. Verification should be obtained by your surveyor.
Tenure - We are advised by our client that the property is FREEHOLD. Verification should be obtained by your Solicitors.
Council Tax - Shropshire Council
Tax Band: E
Fixtures And Fittings - By Separate Negotiation.
Viewing Arrangements - Viewing strictly by appointment only. Please contact the BRIDGNORTH OFFICE.
Directions - From Whitburn Street proceed to the High Street. At the junction take a left through the Northgate and carry straight on heading towards Broseley. After passing under the footbridge take a right hand turn into Stanley Lane then left into Brook Hollow. 3 Cantern can be found located on the left hand side.
Brochures
3 Cantern, BridgnorthBrochure- COUNCIL TAXA payment made to your local authority in order to pay for local services like schools, libraries, and refuse collection. The amount you pay depends on the value of the property.Read more about council Tax in our glossary page.
- Band: E
- PARKINGDetails of how and where vehicles can be parked, and any associated costs.Read more about parking in our glossary page.
- Yes
- GARDENA property has access to an outdoor space, which could be private or shared.
- Yes
- ACCESSIBILITYHow a property has been adapted to meet the needs of vulnerable or disabled individuals.Read more about accessibility in our glossary page.
- Ask agent
3 Cantern, Bridgnorth
Add an important place to see how long it'd take to get there from our property listings.
__mins driving to your place
Get an instant, personalised result:
- Show sellers you’re serious
- Secure viewings faster with agents
- No impact on your credit score
Your mortgage
Notes
Staying secure when looking for property
Ensure you're up to date with our latest advice on how to avoid fraud or scams when looking for property online.
Visit our security centre to find out moreDisclaimer - Property reference 34263992. The information displayed about this property comprises a property advertisement. Rightmove.co.uk makes no warranty as to the accuracy or completeness of the advertisement or any linked or associated information, and Rightmove has no control over the content. This property advertisement does not constitute property particulars. The information is provided and maintained by Berriman Eaton, Bridgnorth. Please contact the selling agent or developer directly to obtain any information which may be available under the terms of The Energy Performance of Buildings (Certificates and Inspections) (England and Wales) Regulations 2007 or the Home Report if in relation to a residential property in Scotland.
*This is the average speed from the provider with the fastest broadband package available at this postcode. The average speed displayed is based on the download speeds of at least 50% of customers at peak time (8pm to 10pm). Fibre/cable services at the postcode are subject to availability and may differ between properties within a postcode. Speeds can be affected by a range of technical and environmental factors. The speed at the property may be lower than that listed above. You can check the estimated speed and confirm availability to a property prior to purchasing on the broadband provider's website. Providers may increase charges. The information is provided and maintained by Decision Technologies Limited. **This is indicative only and based on a 2-person household with multiple devices and simultaneous usage. Broadband performance is affected by multiple factors including number of occupants and devices, simultaneous usage, router range etc. For more information speak to your broadband provider.
Map data ©OpenStreetMap contributors.








