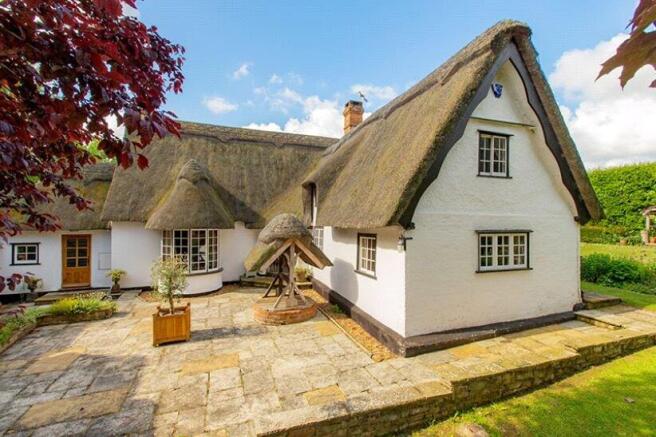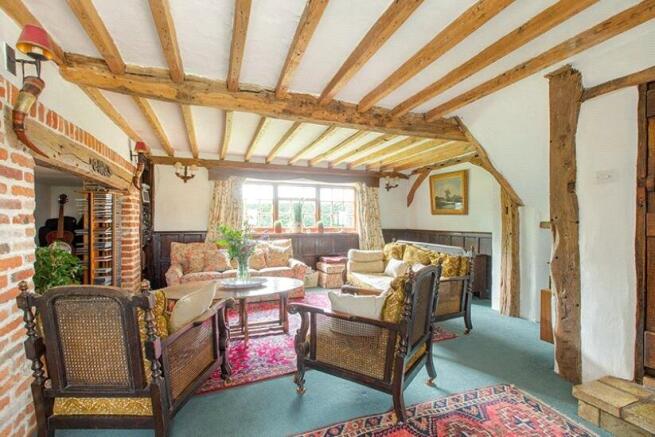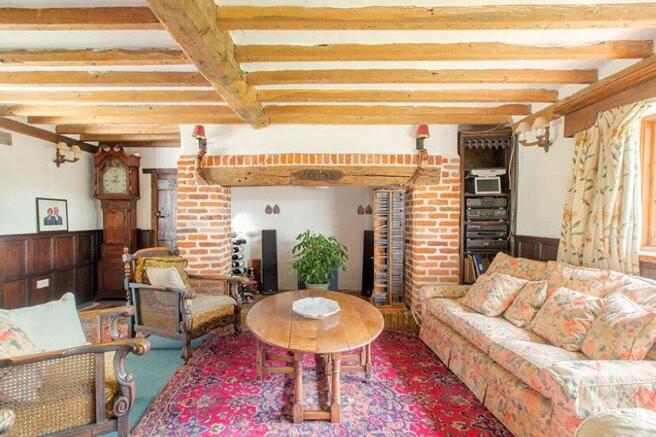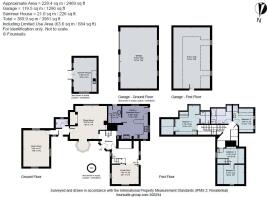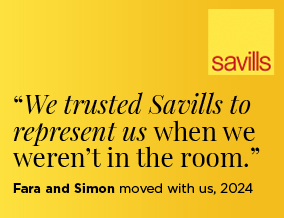
Crow End, Bourn, Cambridge, Cambridgeshire, CB23

Letting details
- Let available date:
- 19/12/2025
- Deposit:
- £2,653A deposit provides security for a landlord against damage, or unpaid rent by a tenant.Read more about deposit in our glossary page.
- Min. Tenancy:
- 12 months How long the landlord offers to let the property for.Read more about tenancy length in our glossary page.
- Let type:
- Long term
- Furnish type:
- Unfurnished
- Council Tax:
- Ask agent
- PROPERTY TYPE
Detached
- BEDROOMS
3
- BATHROOMS
2
- SIZE
Ask agent
Key features
- Period Cottage
- Mature Gardens
- Stables
- Garage with Workshop Above
- Traditional Features Throughout
- EPC Rating = E
Description
Description
Cherry Tree Cottage is a truly special and much-loved detached family home, peacefully tucked away at the far end of Crow End with convenient pedestrian access to the heart of the village. With rendered elevations beneath a traditional reed thatched roof, the original part of the cottage showcases a wealth of period features, including exposed timbers, an Inglenook fireplace with salt niches and a former bread oven, as well as sliding sash windows. A later addition, also thatched and cavity insulated, complements the original structure.
Over the years, the property has been thoughtfully extended, incorporating characterful elements such as reclaimed beams from a nearby farmhouse in the newer sitting room. A vaulted and converted adjacent barn now forms part of the home, offering flexible space ideal as an additional reception room, ground floor bedroom, or a sought-after work-from-home area. Together, these elements create a warm and inviting family home, complete with a mature cottage garden, detached garden room, stabling, and a garage with a workshop above.
While the house is typically accessed via the back door into the kitchen, the main hall - with its central staircase - beautifully connects the old and new parts of the home. To the right, the sitting room features an Inglenook fireplace with canopy hood, a door leading to a second staircase, and flows into the dining area, which boasts reclaimed pamment flooring and distinctive exposed brickwork believed to have been locally made.
The kitchen, backing onto the sitting room, is fitted with a range of reclaimed oak base units with pitch pine drawers, tiled worktops, a Miele electric oven, fitted dishwasher, and an electric AGA set within a brick fireplace with bressumer beam.
Former pews have been repurposed to create charming banquette seating. A rear door leads to the garden and provides access to the utility/boot room with a part-glazed door to the outside.
The second sitting room, part of the extension, features partial panelling, a delightful octagonal turret-style window with oak seating, and a larger Inglenook-style fireplace. Beyond this is a cloakroom and the impressive vaulted barn conversion.
Upstairs, four vaulted bedrooms are accessed via two staircases that connect on the first floor. The principal bedroom includes an en suite bathroom and storage, while a dressing area off the landing leads to a family bathroom with sunken bath, separate shower, bidet, and a window seat with built-in storage.
The garden is a standout feature, with a spacious, south-facing French Oak-framed and vaulted garden/entertaining room, complete with electric underfloor heating and a kitchenette with granite worktops, hotplate, drawer fridge, and vegetable drawer.
Additional outbuildings include a detached twin-door garage housing the Myson oil-fired boiler, a workshop area, and a vaulted upper-level workshop.
The grounds also feature a driveway, three stables (including a foaling stable with automatic drinkers), a tack room, and a feed room. Beside the original part of the house is a charming thatch-topped external well with brickwork dated 1937. The gardens are mainly laid to lawn, interspersed with beautifully stocked borders.
Additional Info
Holding Deposit: £530.77 (1 week)
Deposit Payable: £2,653.85 (5 weeks)
Minimum Term: 12 months
Rent must be paid monthly in advance
Brochures
Web DetailsParticulars- COUNCIL TAXA payment made to your local authority in order to pay for local services like schools, libraries, and refuse collection. The amount you pay depends on the value of the property.Read more about council Tax in our glossary page.
- Band: E
- PARKINGDetails of how and where vehicles can be parked, and any associated costs.Read more about parking in our glossary page.
- Yes
- GARDENA property has access to an outdoor space, which could be private or shared.
- Yes
- ACCESSIBILITYHow a property has been adapted to meet the needs of vulnerable or disabled individuals.Read more about accessibility in our glossary page.
- Ask agent
Crow End, Bourn, Cambridge, Cambridgeshire, CB23
Add an important place to see how long it'd take to get there from our property listings.
__mins driving to your place
Notes
Staying secure when looking for property
Ensure you're up to date with our latest advice on how to avoid fraud or scams when looking for property online.
Visit our security centre to find out moreDisclaimer - Property reference CAL240042_L. The information displayed about this property comprises a property advertisement. Rightmove.co.uk makes no warranty as to the accuracy or completeness of the advertisement or any linked or associated information, and Rightmove has no control over the content. This property advertisement does not constitute property particulars. The information is provided and maintained by Savills Lettings, Cambridge. Please contact the selling agent or developer directly to obtain any information which may be available under the terms of The Energy Performance of Buildings (Certificates and Inspections) (England and Wales) Regulations 2007 or the Home Report if in relation to a residential property in Scotland.
*This is the average speed from the provider with the fastest broadband package available at this postcode. The average speed displayed is based on the download speeds of at least 50% of customers at peak time (8pm to 10pm). Fibre/cable services at the postcode are subject to availability and may differ between properties within a postcode. Speeds can be affected by a range of technical and environmental factors. The speed at the property may be lower than that listed above. You can check the estimated speed and confirm availability to a property prior to purchasing on the broadband provider's website. Providers may increase charges. The information is provided and maintained by Decision Technologies Limited. **This is indicative only and based on a 2-person household with multiple devices and simultaneous usage. Broadband performance is affected by multiple factors including number of occupants and devices, simultaneous usage, router range etc. For more information speak to your broadband provider.
Map data ©OpenStreetMap contributors.
