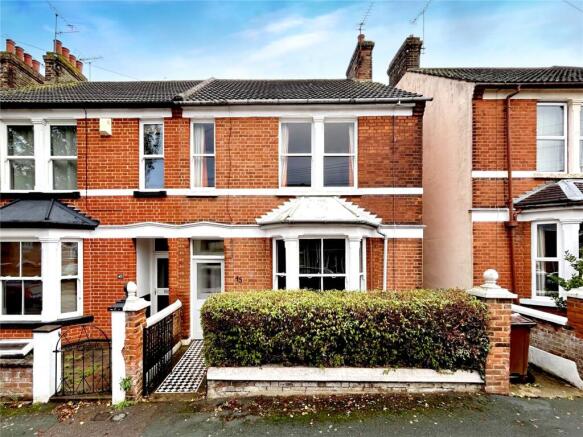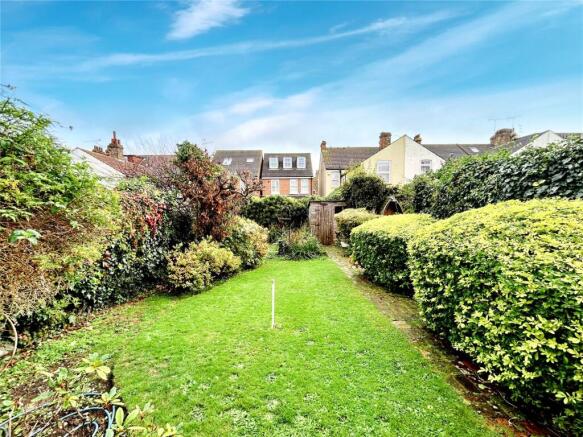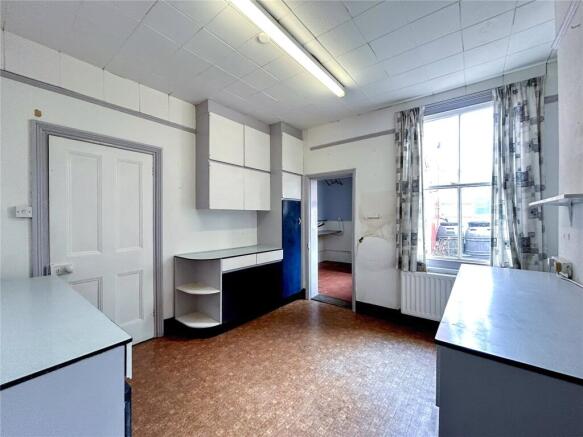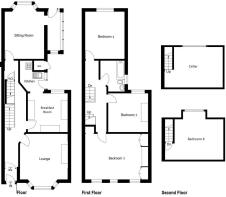4 bedroom semi-detached house for sale
Cleave Road, Gillingham, Kent, ME7

- PROPERTY TYPE
Semi-Detached
- BEDROOMS
4
- BATHROOMS
1
- SIZE
1,785 sq ft
166 sq m
- TENUREDescribes how you own a property. There are different types of tenure - freehold, leasehold, and commonhold.Read more about tenure in our glossary page.
Freehold
Key features
- Approx. 1,785 sq. ft (excluding cellar) – generous living space throughout.
- Four bedrooms including attic bedroom – the attic offers great potential to be a full fourth bedroom with some work.
- Cellar providing extra storage or versatile space.
- Lovely sized rear garden (approx. 70ft) – ideal for outdoor entertaining or family life.
- Semi-detached property in a desirable location with side access.
- Original features throughout – including an outside WC, charming cornicing, and a chequerboard front walkway.
- Scullery kitchen with Breakfast Room – plenty of room for family cooking and storage.
- Renovation required – huge potential to create your dream home.
- Chain-free sale – ready for a smooth, speedy purchase.
Description
CASH BUYERS ONLY
A Characterful Edwardian Renovation Opportunity
This semi-detached Edwardian house presents a rare and exciting opportunity to create a stunning family home in a highly sought-after location near Gillingham Park. Offering over 1,700 sq. ft of generous living space, plus an additional cellar, the property boasts four potential bedrooms (including an attic room) and is ready for a magnificent transformation. With its substantial size and adaptable layout, this home is perfectly configured for modern family life, once fully renovated.
The house is rich in original features and charm, providing a fantastic foundation for restoration. However, it is important to note that the property is in need of full renovation throughout. This is a significant advantage for a buyer looking to custom-design their dream home, allowing them complete freedom over the layout, fixtures, and finishes. Outside, there is a lovely sized rear garden and the benefit of a side access, enhancing the property's overall appeal.
Adding to the ease of purchase, the property is being sold chain-free, ensuring a potentially smooth and expedited transaction. This is more than just a house; it's a blank canvas with incredible potential to become an exceptional family residence in a well-regarded neighbourhood, benefiting from its proximity to green spaces and local amenities.
Key Terms
Discover the allure of Rainham and Gillingham, nestled in the heart of the Medway Towns. These neighbouring communities offer a unique blend of tranquillity and convenience, with picturesque landscapes and excellent transport links, including direct train services to London city centre. Residents benefit from a variety of shopping destinations such as Hempstead Valley Shopping Centre and Gillingham Business Retail Park, along with a plethora of local pubs and restaurants to enjoy. Both towns boast well-respected schools, including Rainham Mark Grammar, ensuring quality education for families.
Moreover, Rainham and Gillingham provide ample open space and recreational facilities, including Capstone Country Park, Berengrave Nature Reserve, Riverside Country Park, the Planet Ice Skating Rink, the Ski & Snowboard Centre, and Great Lines Heritage Park. This abundance of amenities caters to diverse interests and lifestyles, making these towns not just places to live, but communities to thrive in.
Porch
3' 4" x 2' 10" (1.02m x 0.86m)
Single glazed window and door to front and door to hallway. Tiled flooring.
Lounge
15' 3" x 13' 10" (4.64m x 4.22m)
Single glazed bay window to front. Carpet. Two radiators.
Sitting Room
15' 10" x 11' 5" (4.82m x 3.49m)
Double glazed window to rear. Laminate flooring. Two radiators.
Single glazed greenhouse conservatory
10' 7" x 5' 1" (3.23m x 1.54m)
triple aspect windows, with door to garden. Concrete flooring.
Breakfast Room
11' 7" x 11' 3" (3.54m x 3.43m)
Single glazed window to rear. Range of wall and base units with work surface over. Boiler. Vinyl flooring. Radiator.
Kitchen
7' 9" x 8' 11" (2.36m x 2.71m)
Double glazed window to side. Door to garden. Sink. Storage. Original quarry tiles.
Landing
Vinyl.
Bedroom One
16' 6" x 13' 2" (5.03m x 4.01m)
Two Single glazed window to front. Two storage cupboards. Carpet. Two radiators.
Bedroom Two
11' 11" x 11' 3" (3.62m x 3.43m)
Single glazed window to rear. Storage cupboard. Carpet. Radiator.
Bedroom Three
16' 1" x 11' 5" (4.9m x 3.49m)
Single glazed window to rear. Carpet. Radiator.
Bedroom Four
17' 0" x 15' 7" (5.17m x 4.76m)
Single glazed window to rear. Eaves storage. original wooden floorboards.
Bathroom
10' 2" x 8' 0" (3.09m x 2.45m)
Single glazed window to side. High level WC. Bath with shower over. Wash hand basin. Carpet. Radiator.
Cellar
16' 8" x 15' 0" (5.08m x 4.57m)
Height 1.74m. Concrete floor. Power and lighting.
Rear Garden
Laid to lawn. East facing
Brochures
Particulars- COUNCIL TAXA payment made to your local authority in order to pay for local services like schools, libraries, and refuse collection. The amount you pay depends on the value of the property.Read more about council Tax in our glossary page.
- Band: D
- PARKINGDetails of how and where vehicles can be parked, and any associated costs.Read more about parking in our glossary page.
- Ask agent
- GARDENA property has access to an outdoor space, which could be private or shared.
- Yes
- ACCESSIBILITYHow a property has been adapted to meet the needs of vulnerable or disabled individuals.Read more about accessibility in our glossary page.
- Ask agent
Cleave Road, Gillingham, Kent, ME7
Add an important place to see how long it'd take to get there from our property listings.
__mins driving to your place
Get an instant, personalised result:
- Show sellers you’re serious
- Secure viewings faster with agents
- No impact on your credit score
Your mortgage
Notes
Staying secure when looking for property
Ensure you're up to date with our latest advice on how to avoid fraud or scams when looking for property online.
Visit our security centre to find out moreDisclaimer - Property reference RAI250936. The information displayed about this property comprises a property advertisement. Rightmove.co.uk makes no warranty as to the accuracy or completeness of the advertisement or any linked or associated information, and Rightmove has no control over the content. This property advertisement does not constitute property particulars. The information is provided and maintained by Robinson Michael & Jackson, Rainham. Please contact the selling agent or developer directly to obtain any information which may be available under the terms of The Energy Performance of Buildings (Certificates and Inspections) (England and Wales) Regulations 2007 or the Home Report if in relation to a residential property in Scotland.
*This is the average speed from the provider with the fastest broadband package available at this postcode. The average speed displayed is based on the download speeds of at least 50% of customers at peak time (8pm to 10pm). Fibre/cable services at the postcode are subject to availability and may differ between properties within a postcode. Speeds can be affected by a range of technical and environmental factors. The speed at the property may be lower than that listed above. You can check the estimated speed and confirm availability to a property prior to purchasing on the broadband provider's website. Providers may increase charges. The information is provided and maintained by Decision Technologies Limited. **This is indicative only and based on a 2-person household with multiple devices and simultaneous usage. Broadband performance is affected by multiple factors including number of occupants and devices, simultaneous usage, router range etc. For more information speak to your broadband provider.
Map data ©OpenStreetMap contributors.




