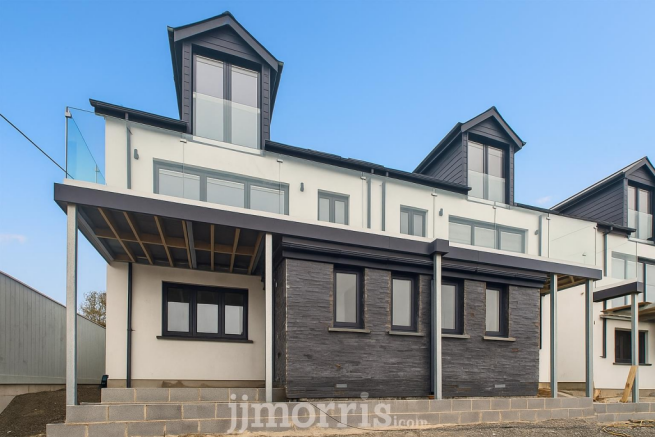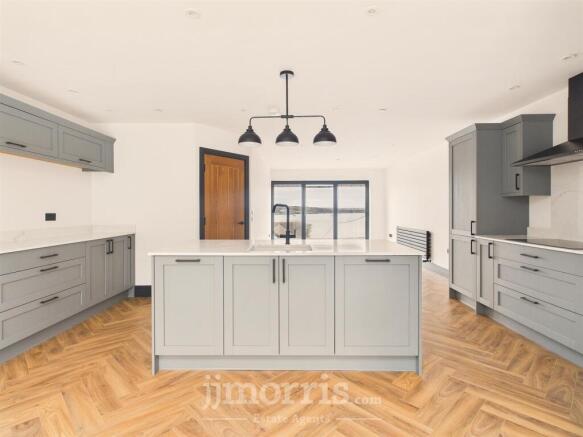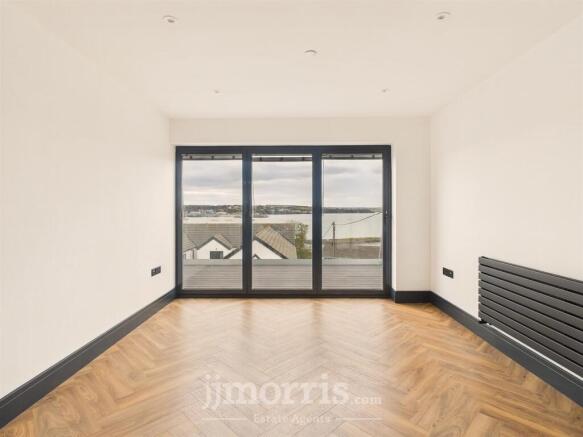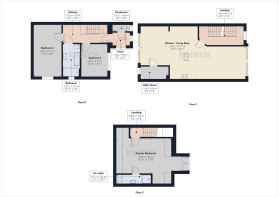Cleddau Avenue, Neyland, Milford Haven

- PROPERTY TYPE
Town House
- BEDROOMS
3
- BATHROOMS
2
- SIZE
Ask agent
- TENUREDescribes how you own a property. There are different types of tenure - freehold, leasehold, and commonhold.Read more about tenure in our glossary page.
Freehold
Key features
- Brand-new, three-storey luxury home in an exclusive Neyland development, first of four to come to market.
- Stunning panoramic waterway and marina views from multiple living spaces and balconies.
- Finished to the highest specification throughout with luxury fittings, marble-effect flooring, herringbone oak, Shaker-style kitchens, and bespoke bathrooms.
- Energy-efficient design, achieving an impressive EPC rating of A for low running costs and sustainable living.
- Spacious, open-plan living areas with bi-fold doors, warm oak flooring, and contemporary underfloor heating.
- Versatile bedrooms, including a master suite with Juliette balcony, Velux window, eaves storage, and luxurious ensuite.
- Secure, low-maintenance garden with lawn, borders, decorative stones, and outdoor lighting; plus off-road parking for two vehicles.
- Prime location in Neyland, close to the marina, riverside walks, and local amenities, blending convenience with natural beauty.
Description
*Stunning panoramic waterway and marina views from multiple living spaces and balconies.
*Finished to the highest specification throughout with luxury fittings, marble-effect flooring, herringbone oak, Shaker-style kitchens, and bespoke bathrooms.
*Energy-efficient design, achieving an impressive EPC rating of A for low running costs and sustainable living.
*Spacious, open-plan living areas with bi-fold doors, warm oak flooring, and contemporary underfloor heating.
*Versatile bedrooms, including a master suite with Juliette balcony, Velux window, eaves storage, and luxurious ensuite.
*Secure, low-maintenance garden with lawn, borders, decorative stones, and outdoor lighting; plus off-road parking for two vehicles.
*Prime location in Neyland, close to the marina, riverside walks, and local amenities, blending convenience with natural beauty.
Description/Situation - A rare opportunity to acquire a stunning, brand-new luxury home in an exclusive development in Neyland. This is the first of just four homes to come to market, with interest welcomed on the remaining three. Designed over three thoughtfully planned floors, the property maximises panoramic waterway views, ensuring every living space is bathed in natural light and showcases the breathtaking scenery.
Finished to the highest specification throughout, the home features marble-effect flooring, warm oak herringbone flooring, underfloor heating, Shaker-style kitchens with quartz surfaces, bespoke bathrooms, and premium fixtures. Every element has been meticulously designed to combine contemporary style with practicality, creating a truly luxurious living environment.
The property has been designed with energy efficiency in mind, achieving an impressive EPC rating of A, ensuring low running costs and environmentally conscious living without compromising on comfort or style. In addition, it comes with a 10-year NHBC guarantee, providing peace of mind for the future.
Externally, the home offers a secure, enclosed garden, off-road parking for two vehicles, and a balcony with spectacular waterway views, ideal for relaxing or entertaining. There is also a dedicated electric car charging facility to support modern, sustainable lifestyles.
Located in the charming town of Neyland, renowned for its friendly community, marina, and scenic riverside walks, the property combines peaceful waterside living with easy access to local amenities.
This exceptional home represents a unique opportunity to acquire a luxurious, energy-efficient property in a prestigious new development, designed to maximise views, light, and contemporary living across three floors.
Entrance Porch - The property is entered via a part-glazed composite door, opening into a bright and welcoming entrance porch. The space is finished with marble-effect floor tiles and features a double-glazed window to the fore, allowing plenty of natural light to flow through.
From here, a door leads to the boot room, while a glazed internal door provides an elegant transition through to the main hallway. The area benefits from spotlights and underfloor heating, offering both style and comfort from the moment you step inside.
Cloakroom - A practical yet stylish cloakroom featuring a double-glazed window to the fore, providing natural light to the space. The room is finished with marble-effect floor tiles and recessed spotlights, continuing the luxurious theme from the entrance. A bench area with a wooden work surface offers convenient seating and storage — ideal for coats, shoes, and outdoor wear.
Hallway - A spacious and beautifully presented hallway featuring marble-effect floor tiles and recessed spotlights, creating a bright and contemporary feel. The striking oak and steel staircase provides an impressive focal point, leading to the first-floor landing.
The area benefits from underfloor heating with a wall-mounted thermostat for easy temperature control. Doors lead off to the bedrooms and family bathroom, offering a seamless flow throughout the home.
Bedroom 2 - A bright and comfortable bedroom featuring a double-glazed window to the side aspect, allowing plenty of natural light to fill the space. The room benefits from underfloor heating with a wall-mounted thermostat for individual temperature control, complemented by recessed spotlights and a radiator for added comfort.
Bedroom 3 - A bright and inviting bedroom with a double-glazed window to the front aspect, offering charming glimpses of the waterway. The room is fitted with underfloor heating and a wall-mounted thermostat for personalised comfort, while recessed spotlights provide a contemporary and elegant finish.
Bathroom - A contemporary family bathroom featuring an obscure double-glazed window to the side aspect for privacy, while allowing natural light to fill the space. The floor is finished with marble-effect tiles and underfloor heating for a luxurious touch.
The bathroom includes recessed spotlights and an extractor fan, along with a low-level WC and a vanity unit with porcelain bowl sink, complemented by a quartz splashback and surface and a central matte black mixer tap. A wall-mounted heated towel rail and LED wall-mounted mirror enhance both style and functionality.
A freestanding bowl bath with central matte black mixer tap offers a relaxing focal point, while a double shower enclosure with matte black double shower head and gloss tile splash back provides a modern, spa-like finish.
First Floor Landing - A bright and welcoming first-floor landing featuring a double-glazed window to the front, allowing natural light to flow through. The area is finished with a stylish oak and steel balustrade and provides access via a door to the living and dining area. Stairs lead up to the second-floor landing, ensuring a smooth and elegant flow between all levels of the home.
Lounge Area - A stunning lounge area featuring a bi-fold door with fitted blinds to the front, opening onto a generous balcony laid with composite decking and finished with a high-quality glass balustrade, offering spectacular views over the waterway. The interior is enhanced by warm oak herringbone flooring, recessed spotlights, and a radiator, creating a bright and inviting living space.
The lounge flows seamlessly into the open-plan kitchen/dining area, providing an elegant and spacious environment perfect for both relaxing and entertaining.
Kitchen/Dining Area - A beautifully appointed kitchen/dining area featuring a range of Shaker-style wall and base units, including a central island with quartz marble worksurface and matching splashback. The island incorporates an integral double composite sink with hot water tap, integral dishwasher, and a cupboard housing recycling storage, combining style and practicality.
The kitchen is fitted with an integral 4-ring electric induction hob with extractor hood, along with an integral electric oven and microwave. Feature pendant lights illuminate the island, complemented by recessed spotlights throughout the space. A skylight above the dining area floods the room with natural light, while warm oak herringbone flooring and a vertical radiator complete the contemporary finish.
A door leads through to the utility room, and bi-fold doors with fitted blinds to the rear open onto an enclosed, low-maintenance garden, blending indoor and outdoor living seamlessly.
Utility Room - A practical and well-equipped utility room featuring a double-glazed window to the rear aspect, allowing natural light to fill the space. Finished with warm oak herringbone flooring and a wood-effect work surface, the room is both stylish and functional.
Spotlights provide ample illumination, and there is plumbing for a washing machine, space for additional white goods, and an internet connection. The room also houses the fuse box, making this a highly convenient and organised utility space.
Second Floor Landing - A bright and airy second-floor landing featuring a Velux window above the staircase, which floods the space with natural light. Finished with a stylish oak and steel balustrade, the landing provides a seamless transition to the master bedroom via a well-positioned door.
Master Bedroom - A spectacular master bedroom featuring French doors to the front with integral blinds, opening onto a Juliette balcony with high-quality glass, offering elevated and stunning views over the waterway. A Velux window to the rear floods the room with additional natural light.
The room includes a radiator and storage into the eaves, providing practical solutions for a tidy space. A door leads through to the ensuite bathroom, completing this luxurious and light-filled bedroom retreat.
Ensuite - A contemporary ensuite bathroom featuring a Velux window to the rear, filling the space with natural light. The room is fitted with a low-level WC and a vanity unit with wash hand basin and matte black mixer tap, complemented by a wall-mounted LED mirror.
A wall-mounted heated towel rail adds warmth and convenience, while the shower enclosure features double matte black shower heads and a marble-effect tile splashback, creating a luxurious spa-like feel. The space is completed with recessed spotlights and an extractor fan, combining style, comfort, and practicality.
Workshop/Gym/Storage Room - A versatile ground-level room housing the solar panel inverter, heating controls, and tank, providing easy access for maintenance and system management. The space is perfectly suited for use as a home gym, storage room, or workshop, with power supply and lighting already connected.
Access is provided via the side of the property, making it both convenient and discreet, while the room offers excellent flexibility to suit a range of practical needs.
Externally - To the front, the property benefits from an off-road parking area designed to accommodate two vehicles, currently under development. The exterior is finished to a high standard, with porcelain steps leading to the main entrance and a slate-rendered frontage beneath the balcony, creating a sophisticated and welcoming approach.
Side access leads to the ground-level plant room and continues via steps with a handrail to the rear garden. The rear garden is secure, enclosed, and low-maintenance, featuring a small lawn, borders of shrubs and climbers, and decorative stone detailing. External lighting is thoughtfully positioned to the fore, side, and rear, enhancing both security and ambience while highlighting the property’s high-quality finish.
Utilities & Services - Heating Source: Air Heat Source Pump
Solar Panels
Services:
Electric: Mains
Water: Mains
Drainage: Mains
Broadband/Wireless: Yes
Tenure: Freehold
Local Authority: Pembrokeshire County Council
Council Tax: TBC
Brochures
Cleddau Avenue, Neyland, Milford HavenBrochure- COUNCIL TAXA payment made to your local authority in order to pay for local services like schools, libraries, and refuse collection. The amount you pay depends on the value of the property.Read more about council Tax in our glossary page.
- Band: TBC
- PARKINGDetails of how and where vehicles can be parked, and any associated costs.Read more about parking in our glossary page.
- Yes
- GARDENA property has access to an outdoor space, which could be private or shared.
- Yes
- ACCESSIBILITYHow a property has been adapted to meet the needs of vulnerable or disabled individuals.Read more about accessibility in our glossary page.
- Ask agent
Cleddau Avenue, Neyland, Milford Haven
Add an important place to see how long it'd take to get there from our property listings.
__mins driving to your place
Get an instant, personalised result:
- Show sellers you’re serious
- Secure viewings faster with agents
- No impact on your credit score
Your mortgage
Notes
Staying secure when looking for property
Ensure you're up to date with our latest advice on how to avoid fraud or scams when looking for property online.
Visit our security centre to find out moreDisclaimer - Property reference 34264094. The information displayed about this property comprises a property advertisement. Rightmove.co.uk makes no warranty as to the accuracy or completeness of the advertisement or any linked or associated information, and Rightmove has no control over the content. This property advertisement does not constitute property particulars. The information is provided and maintained by JJ Morris, Haverfordwest. Please contact the selling agent or developer directly to obtain any information which may be available under the terms of The Energy Performance of Buildings (Certificates and Inspections) (England and Wales) Regulations 2007 or the Home Report if in relation to a residential property in Scotland.
*This is the average speed from the provider with the fastest broadband package available at this postcode. The average speed displayed is based on the download speeds of at least 50% of customers at peak time (8pm to 10pm). Fibre/cable services at the postcode are subject to availability and may differ between properties within a postcode. Speeds can be affected by a range of technical and environmental factors. The speed at the property may be lower than that listed above. You can check the estimated speed and confirm availability to a property prior to purchasing on the broadband provider's website. Providers may increase charges. The information is provided and maintained by Decision Technologies Limited. **This is indicative only and based on a 2-person household with multiple devices and simultaneous usage. Broadband performance is affected by multiple factors including number of occupants and devices, simultaneous usage, router range etc. For more information speak to your broadband provider.
Map data ©OpenStreetMap contributors.





