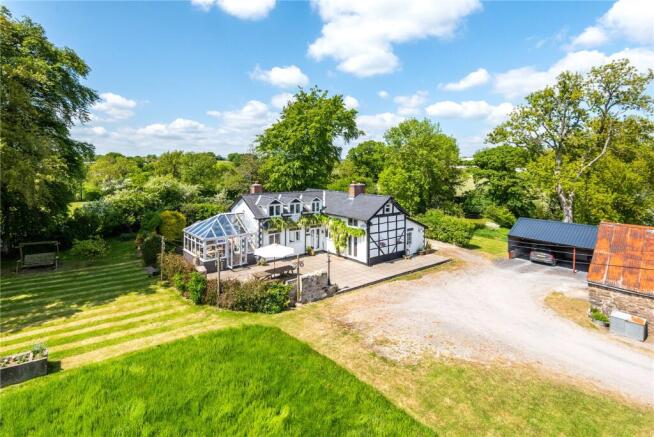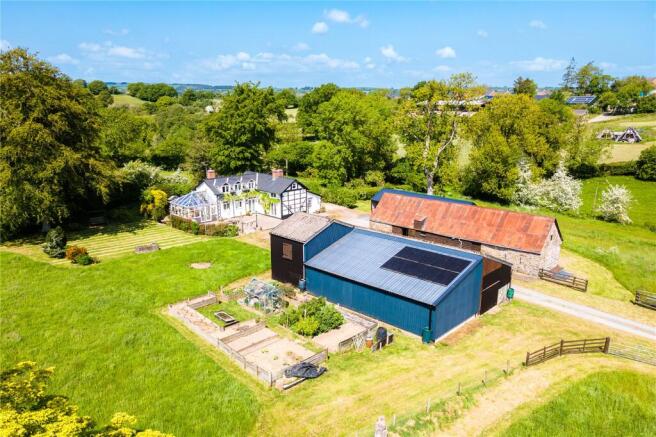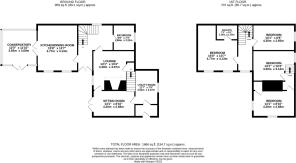
4 bedroom detached house for sale
Adfa, Newtown, Powys

- PROPERTY TYPE
Detached
- BEDROOMS
4
- BATHROOMS
2
- SIZE
Ask agent
- TENUREDescribes how you own a property. There are different types of tenure - freehold, leasehold, and commonhold.Read more about tenure in our glossary page.
Freehold
Key features
- Detached Small Holding
- 3 Bedrooms
- 4.3 Acres of Grounds
- A Range of Outbuildings
- Rural Location
- Video Tour Available
Description
The ground floor begins with a welcoming boot room added in 2009—leading into a spacious utility room with wooden worktops, a Belfast sink, and views over the orchard. From here, the home flows into a cosy snug with slate flooring, exposed beams, and a character stone fireplace, while the spacious lounge features a large wood burner and original ceiling beams, creating a warm and inviting atmosphere.
A central inner hallway connects the main living areas, with access to a stylish four-piece bathroom and a second staircase to the first floor. The kitchen, added in 2008, is a generous and sociable space with a central island, fitted units, and French doors leading into a bright conservatory. With triple-aspect windows and views across the garden, this is a perfect spot for relaxing or entertaining throughout the seasons.
Upstairs, the property offers four comfortable double bedrooms, accessed via two staircases. The master bedroom features dormer windows, built-in storage, and an en-suite shower room, while the additional bedrooms enjoy peaceful views over the orchard and surrounding countryside.
Outside, the property sits within extensive grounds including well-maintained lawns, a vegetable patch, a greenhouse, and access to an orchard and two fenced paddocks—ideal for those seeking a semi-rural lifestyle with room to grow and explore. A large patio provides a perfect space for outdoor dining and is accessible from both the conservatory and hallway.
A range of outbuildings adds further value, including a substantial car port with lighting, a large detached stone barn with original features, and a versatile outbuilding currently used as a gym, complete with solar panels and battery storage (note: no feed-in tariff).
In all, this is a beautifully presented and thoughtfully extended home that offers flexible living, period charm, and the rare combination of space, privacy, and lifestyle potential in a stunning countryside setting.
Ground Floor
Accessed from the front of the property, the boot room offers a practical yet charming entrance, added in 2009 to enhance everyday living. With traditional quarry-tiled flooring, space for coats and boots, and a stable door leading into the utility room, it’s the perfect spot for muddy boots and wet coats after countryside walks. The utility room continues the character with original tiled flooring and features modern base units topped with wooden work surfaces. A Belfast sink adds a timeless touch, while dual windows provide a lovely view of the orchard. There’s room for both a washing machine and tumble dryer, making it a functional yet welcoming space. Flowing from here is the cosy snug, part of the original house, where slate flooring, exposed beams, and a stone fireplace create a warm and inviting atmosphere. Patio doors open to the front garden, allowing natural light to fill the room and connecting it seamlessly with the lounge. The lounge itself is a true heart of (truncated)
Ground Floor Cont.
The inner hallway serves as a central point in the home, offering tiled flooring, a second staircase to the upper level and French doors to the front. Nearby, the ground floor bathroom features a fourpiece suite including a double shower, bath, WC, and pedestal basin, finished with tiled floors and a frosted window for privacy. The kitchen, added in 2008, blends traditional design with modern convenience. Tiled floors, a central island, and a range of fitted units create a practical space for cooking and gathering. Large front-facing windows offer scenic views down the driveway toward the countryside, and French doors open to the conservatory. The conservatory, completed in 2011, provides a bright and tranquil space with windows on three sides and patio doors leading out. With tiled floors, electrical sockets, and ceiling fan lights, it’s a perfect spot to relax and enjoy the surrounding views yearround.
First Floor
A staircase from the inner hallway leads to a galleried landing, where a large front-facing window frames uninterrupted views of the surrounding countryside, setting a tranquil tone for the upper floor. The master bedroom is a generously sized retreat, complete with fitted carpets, built-in storage, and twin dormer windows that draw in natural light and offer charming rural vistas. An ensuite shower room adds comfort and convenience, featuring tiled flooring, a shower, WC, and basin, with a rear-facing window for added light and ventilation. Also accessed from the landing is the second double bedroom, a peaceful space with views over the orchard, soft carpeting, and a calm, cosy feel. From the lounge, the original staircase takes you to two further double bedrooms. The third bedroom enjoys a lovely outlook over the orchard and is finished with fitted carpets and a warm, restful ambience. The fourth bedroom, light and spacious, offers dual-aspect views to both the front (truncated)
Step Outside:
Gardens
The house sits in its own superb gardens with lawns to the side and rear as well as large patio area to the front which can be accessed from the sun room, or inner hallway. The gardens also boasts a vegetable patch, green house and access to the orchard and paddocks.
Car Port
5.2m x 13.8m
Adjacent to the main house is a substantial car port with covered parking for several vehicles. Off the front are solar lights for night time.
Stone Barn
4.47m x 11.38m
Detached from the property is a large stone barn with concrete flooring, exposed stone walls and original ceiling beams and rafters. The first half of the barn has the original cow stalls and has three stable doors to the front. The separation between the two halves of the barn is a door and the second half also has a concrete floor and has steps up to a former hayloft/grain store with window at the end.
Outbuilding
11.51m x 15.68m
A further impressive outbuilding which has a concrete floor, power and lighting. The flexible building, which is currently used as a gym, has a pair of barn style doors at one end for easy access as well as several stable and pedestrian doors. This building has solar panels on the roof and houses the batteries for this. PLEASE NOTE - The solar panels DO NOT have a feed in tariff.
Acreage
The acreage at the property is enclosed within two fenced paddocks, as well as an orchard and open field to the garden. One field runs adjacent with the lane.
Agents Notes
Please note a covenant will be imposed on the majority of the land and the farm buildings to restrict any new development on the land, or conversion of the buildings, for a period of sixty years without paying the County Council 50% of the increased value. This covenant would not apply to any future extension to the dwelling house, or any specified use of the farmbuildings, e.g. as a workshop in connection with the Buyer’s business, which is requested by the buyer at the time of purchase. The use of the buildings for agriculture or domestic purposed will not trigger the overage clause. Please also be advised there is a public right of way across part of the land, however this has not been exercised in the last 19 years of our client’s ownership.
Location
Nestled in the heart of the beautiful Mid Wales countryside, Adfa is a peaceful rural village located approximately 10 miles west of Newtown, Powys. Surrounded by rolling hills, open farmland, and unspoilt natural landscapes, the area offers a tranquil setting ideal for those seeking a quieter pace of life while still being within easy reach of local amenities. Newtown, the nearest market town, provides a full range of services including supermarkets, independent shops, cafes, schools, healthcare facilities, and a railway station with direct links to Shrewsbury and beyond. The town is well known for its community spirit, riverside walks along the River Severn, and a variety of leisure and cultural activities.
Location Cont.
Adfa itself is a small, close-knit community with a strong sense of rural charm. The surrounding area is perfect for outdoor enthusiasts, offering excellent walking, cycling, and riding opportunities, as well as access to scenic routes through the Cambrian Mountains and nearby Hafren Forest. The stunning coastlines of Cardigan Bay are also within reach for day trips. Whether you’re looking for a family home in the countryside or a peaceful retreat with access to essential services, Adfa offers the best of both worlds serenity, space, and a genuine connection to the Welsh landscape, with the convenience of Newtown just a short drive away.
Brochures
Particulars- COUNCIL TAXA payment made to your local authority in order to pay for local services like schools, libraries, and refuse collection. The amount you pay depends on the value of the property.Read more about council Tax in our glossary page.
- Band: E
- PARKINGDetails of how and where vehicles can be parked, and any associated costs.Read more about parking in our glossary page.
- Yes
- GARDENA property has access to an outdoor space, which could be private or shared.
- Yes
- ACCESSIBILITYHow a property has been adapted to meet the needs of vulnerable or disabled individuals.Read more about accessibility in our glossary page.
- Ask agent
Adfa, Newtown, Powys
Add an important place to see how long it'd take to get there from our property listings.
__mins driving to your place
Get an instant, personalised result:
- Show sellers you’re serious
- Secure viewings faster with agents
- No impact on your credit score
Your mortgage
Notes
Staying secure when looking for property
Ensure you're up to date with our latest advice on how to avoid fraud or scams when looking for property online.
Visit our security centre to find out moreDisclaimer - Property reference NEW150138. The information displayed about this property comprises a property advertisement. Rightmove.co.uk makes no warranty as to the accuracy or completeness of the advertisement or any linked or associated information, and Rightmove has no control over the content. This property advertisement does not constitute property particulars. The information is provided and maintained by Fine & Country, Mid Wales. Please contact the selling agent or developer directly to obtain any information which may be available under the terms of The Energy Performance of Buildings (Certificates and Inspections) (England and Wales) Regulations 2007 or the Home Report if in relation to a residential property in Scotland.
*This is the average speed from the provider with the fastest broadband package available at this postcode. The average speed displayed is based on the download speeds of at least 50% of customers at peak time (8pm to 10pm). Fibre/cable services at the postcode are subject to availability and may differ between properties within a postcode. Speeds can be affected by a range of technical and environmental factors. The speed at the property may be lower than that listed above. You can check the estimated speed and confirm availability to a property prior to purchasing on the broadband provider's website. Providers may increase charges. The information is provided and maintained by Decision Technologies Limited. **This is indicative only and based on a 2-person household with multiple devices and simultaneous usage. Broadband performance is affected by multiple factors including number of occupants and devices, simultaneous usage, router range etc. For more information speak to your broadband provider.
Map data ©OpenStreetMap contributors.





