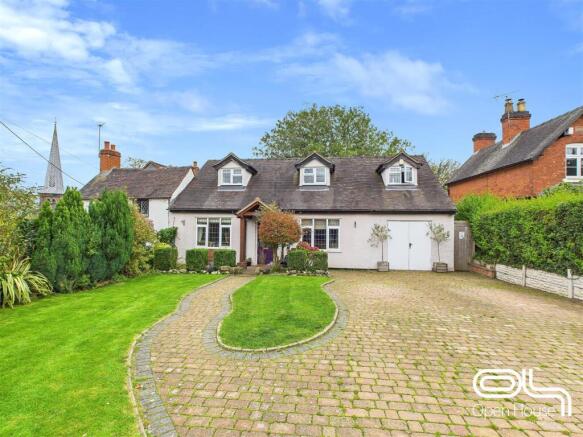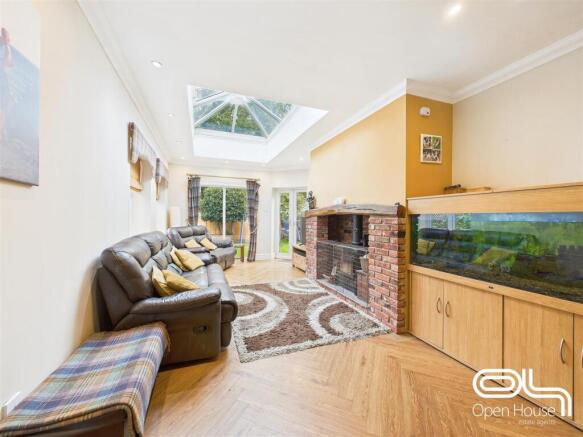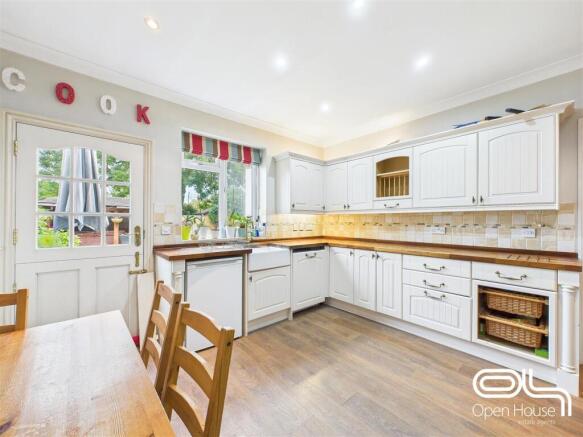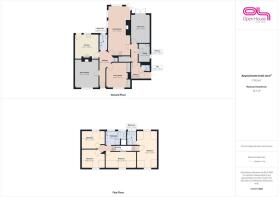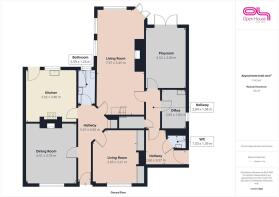
The Village, Walton, Stafford

- PROPERTY TYPE
Cottage
- BEDROOMS
4
- BATHROOMS
3
- SIZE
1,926 sq ft
179 sq m
- TENUREDescribes how you own a property. There are different types of tenure - freehold, leasehold, and commonhold.Read more about tenure in our glossary page.
Freehold
Key features
- Located in the highly desirable village of Walton, near Stafford
- Spacious four-bedroom, three-bathroom family home with over 1,900 sq. ft. of living space
- Four reception rooms, including a large lounge with feature brick fireplace
- Modern kitchen with shaker-style units and solid wood worktops
- Freestanding roll-top bath and separate shower in family bathroom
- Private driveway with parking for multiple vehicles
- Beautiful mature gardens to the front and rear
- Easy access to Stafford town centre, M6 (J13), and Stafford railway station
- Excellent local schooling — catchment for Walton High School and Berkswich Primary
- Close to Cannock Chase Area of Outstanding Natural Beauty, offering scenic walks and cycling routes
Description
Tucked away in the sought-after village of Walton, this beautifully presented 1930s cottage combines traditional charm with generous modern living. Offering over 1900 sq. ft. of versatile space, it’s the perfect family home for those who value character, comfort, and countryside surroundings.
nside, the property features four welcoming reception rooms, each full of warmth and individuality. Whether you’re hosting family gatherings, working from home, or simply relaxing by the fire, every space has its own inviting atmosphere.
The kitchen blends classic design with modern practicality, while the adjoining dining and living areas provide excellent flow for everyday life. Upstairs, you’ll find four well-proportioned bedrooms and two stylish bathrooms, including a family suite with both a freestanding bath and separate shower.
Outside, a large driveway offers ample parking, framed by beautiful mature gardens that enhance the home’s curb appeal. The rear garden provides a peaceful retreat—ideal for entertaining or unwinding in privacy.
Located within easy reach of Stafford town centre, highly regarded schools, and scenic countryside walks, this home offers the best of both worlds: rural tranquillity with modern convenience.
If you’re searching for a character home with space to grow and room to breathe, this delightful Walton cottage is one you won’t want to miss.
About Walton-on-the-Hill, Stafford
Walton-on-the-Hill is one of Stafford’s most desirable village locations, set just three miles east of the town centre. It’s a conservation area known for its charming character, mature tree-lined lanes, and peaceful surroundings — offering countryside living with easy access to modern amenities.
The village has a strong sense of community, centred around its village hall which hosts local events, clubs, and social gatherings. Families are particularly drawn to the area thanks to its excellent schooling, including Berkswich Church of England Primary School and Walton High School, both highly regarded for their academic standards and community ethos.
Residents enjoy a great balance of rural tranquillity and convenience. Nearby Stafford provides a wide range of shops, restaurants, and leisure facilities, along with mainline rail links to Birmingham, Manchester, and London. The M6 motorway (J13) is just a short drive away, making it ideal for commuters.
Outdoor enthusiasts will appreciate the proximity to Cannock Chase Area of Outstanding Natural Beauty, offering miles of scenic walks, cycling trails, and wildlife. The surrounding countryside provides plenty of opportunities for outdoor activities while maintaining a peaceful village atmosphere.
Walton-on-the-Hill offers an ideal lifestyle for those seeking a well-connected location with traditional charm, strong community spirit, and beautiful countryside right on the doorstep.
Living Room - 7.97 x 3.45 m - The living room is a spacious area featuring a large skylight and multiple windows that let in plenty of natural light. It includes a brick fireplace as a focal point and has wood parquet flooring, creating a warm and inviting atmosphere. The room opens up to the garden via glass doors, offering a lovely view and easy outdoor access.
Kitchen - 3.92 x 3.80 m - This kitchen has a practical layout with plentiful storage and work surfaces in a classic cream finish complemented by wood-effect worktops. It features a double oven range and a ceramic sink, with a door leading to the garden for convenience. The dining area within the kitchen offers space for a table and chairs, making it ideal for family meals.
Bathroom Ground Floor - 8'6" x 4'1" - This ground floor bathroom is smartly finished and designed for convenience. It features a full-sized bath with overhead rainfall shower and glass screen, complemented by modern wall tiles with a decorative mosaic border. The white vanity unit with integrated basin offers useful storage, while the chrome heated towel rail adds a touch of luxury. Natural light flows through the frosted window, giving the room a bright and airy feel.
Dining Room - 14'10" x 12'5" - a bright and welcoming space positioned at the front of the property. A large bay window allows plenty of natural light to fill the room, creating an inviting atmosphere for family meals and entertaining. The room features neutral décor complemented by a patterned feature wall and a fireplace with timber mantel, adding warmth and character. There’s ample space for a full dining set and additional furniture, making it a versatile area that could also serve as a cosy second sitting room if desired.
Reception Room - 12'12" x 10'6" - This reception room offers a comfortable and versatile living space, ideal for use as a snug, family lounge, or playroom. A large bay window fills the room with natural light, while neutral décor and wood-effect flooring create a warm and inviting feel. Built-in storage cupboards provide practicality without compromising on style, and there’s ample room for seating and media furniture. It’s a flexible room that can easily adapt to suit family life or entertaining needs.
Playroom - 14'10" x 10' - This playroom is a bright, cheerful space designed with family life in mind. Decorated in warm tones and filled with natural light from both a skylight and French doors leading to the garden, it’s the perfect room for children to play, learn, and create. The layout allows plenty of floor space for toys and activities, while built-in shelving and storage units help keep everything organised. This versatile room could also be used as a hobby room, home gym, or second lounge depending on lifestyle needs.
Office - 8'10" x 6' - This office provides a practical and private workspace, ideal for home working or study. It features a fitted worktop with sink and storage cupboards, offering flexibility for use as a utility or craft area if desired. A large window brings in plenty of natural light, and there’s ample space for a desk, shelving, and filing. The wood-effect flooring and neutral décor make it a functional yet comfortable environment for productivity.
Guest Wc - This guest WC is conveniently located on the ground floor, providing easy access for both residents and visitors. It features a modern white suite with a low-level WC and washbasin, complemented by practical wood-effect flooring. The space also includes built-in storage cupboards, offering useful extra capacity for household essentials. Bright and functional, it’s a handy addition to the ground floor layout.
Bedroom One - 5.96 x 3.20 (19'6" x 10'5") - This main bedroom is a spacious and serene retreat, thoughtfully designed to make the most of the home’s characterful roofline. Dual dormer windows fill the room with natural light, while soft décor and fitted wardrobes enhance the sense of calm and practicality. There’s ample space for a king-size bed, dressing furniture, and a seating area, creating a comfortable and private sanctuary. The room also benefits from access to its own modern en-suite shower room, adding a touch of luxury to everyday living.
En Suite - This en-suite shower room combines contemporary styling with everyday practicality. It features a corner shower enclosure with glass doors and rainfall showerhead, complemented by modern tiling for a sleek finish. The vanity unit with countertop basin and mixer tap adds a touch of elegance, while the frosted window brings in natural light and maintains privacy. Finished with chrome fittings and wood-effect flooring, it’s a bright, modern, and well-designed space.
Bedroom Two - 2.79 x 4.78 (9'1" x 15'8") - This second bedroom is a bright and cheerful space, ideal for a child or guest room. The angled ceilings and dormer window add character, while the pink and white décor creates a warm and playful atmosphere. There’s ample floor space for a bed, storage, and play area, along with a built-in open wardrobe for convenience. Natural light fills the room, making it a welcoming and comfortable space within the home.
Bathroom - 2.30 x 1.45 m - The bathroom is a well-appointed space with a freestanding clawfoot bathtub and a separate shower enclosure with glass doors. The room is brightened by three upper windows and features white marble-effect flooring, creating a fresh and clean environment. Additional fittings include a traditional pedestal sink and a toilet.
Bedroom Three - 2.95 x 3.72 (9'8" x 12'2") - This third bedroom is a spacious double with distinctive character, featuring a striking exposed brick feature wall and angled ceilings that add warmth and individuality. The dormer window allows plenty of natural light, while recessed spotlights keep the room bright throughout the day. There’s ample space for a double bed, wardrobes, and drawers, making it ideal for an older child, guest room, or even a stylish home office.
Bedroom Four - 2.91 x 3.75 (9'6" x 12'3") - This fourth bedroom is a bright and spacious room, full of character thanks to its dormer window and sloping ceilings. Currently styled as a fun children’s room, it offers plenty of floor space for furniture, storage, and play. The neutral tones and soft carpeting make it easy to personalise, while the window provides lovely natural light and views over the garden and surrounding area. It’s a versatile room that works equally well as a guest bedroom or home office.
Front Exterior - The exterior of the property is approached via a gated driveway, offering ample parking space with a paved surface bordered by well-maintained lawn areas and mature hedging for privacy. The house itself presents a charming façade with dormer windows and a double garage. Mature trees and shrubs frame the setting, enhancing the property's curb appeal.
Rear Garden - The rear garden offers a generous lawn space bordered by mature planting and enclosed by fencing for privacy. A paved patio area leads to a wooden summer house and a covered seating area, perfect for outdoor relaxation and entertaining. The garden is well-maintained and child-friendly, with lawn space for play equipment and activities.
Brochures
The Village, Walton, Stafford- COUNCIL TAXA payment made to your local authority in order to pay for local services like schools, libraries, and refuse collection. The amount you pay depends on the value of the property.Read more about council Tax in our glossary page.
- Band: E
- PARKINGDetails of how and where vehicles can be parked, and any associated costs.Read more about parking in our glossary page.
- Driveway
- GARDENA property has access to an outdoor space, which could be private or shared.
- Yes
- ACCESSIBILITYHow a property has been adapted to meet the needs of vulnerable or disabled individuals.Read more about accessibility in our glossary page.
- Ask agent
Energy performance certificate - ask agent
The Village, Walton, Stafford
Add an important place to see how long it'd take to get there from our property listings.
__mins driving to your place
Get an instant, personalised result:
- Show sellers you’re serious
- Secure viewings faster with agents
- No impact on your credit score
Your mortgage
Notes
Staying secure when looking for property
Ensure you're up to date with our latest advice on how to avoid fraud or scams when looking for property online.
Visit our security centre to find out moreDisclaimer - Property reference 34264211. The information displayed about this property comprises a property advertisement. Rightmove.co.uk makes no warranty as to the accuracy or completeness of the advertisement or any linked or associated information, and Rightmove has no control over the content. This property advertisement does not constitute property particulars. The information is provided and maintained by Open House Estate Agents, Nationwide. Please contact the selling agent or developer directly to obtain any information which may be available under the terms of The Energy Performance of Buildings (Certificates and Inspections) (England and Wales) Regulations 2007 or the Home Report if in relation to a residential property in Scotland.
*This is the average speed from the provider with the fastest broadband package available at this postcode. The average speed displayed is based on the download speeds of at least 50% of customers at peak time (8pm to 10pm). Fibre/cable services at the postcode are subject to availability and may differ between properties within a postcode. Speeds can be affected by a range of technical and environmental factors. The speed at the property may be lower than that listed above. You can check the estimated speed and confirm availability to a property prior to purchasing on the broadband provider's website. Providers may increase charges. The information is provided and maintained by Decision Technologies Limited. **This is indicative only and based on a 2-person household with multiple devices and simultaneous usage. Broadband performance is affected by multiple factors including number of occupants and devices, simultaneous usage, router range etc. For more information speak to your broadband provider.
Map data ©OpenStreetMap contributors.
