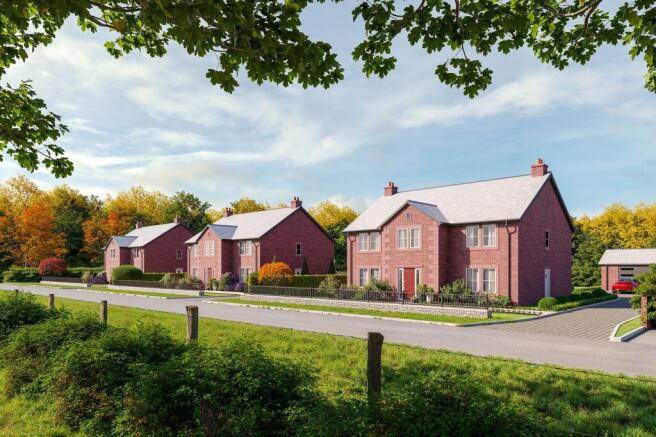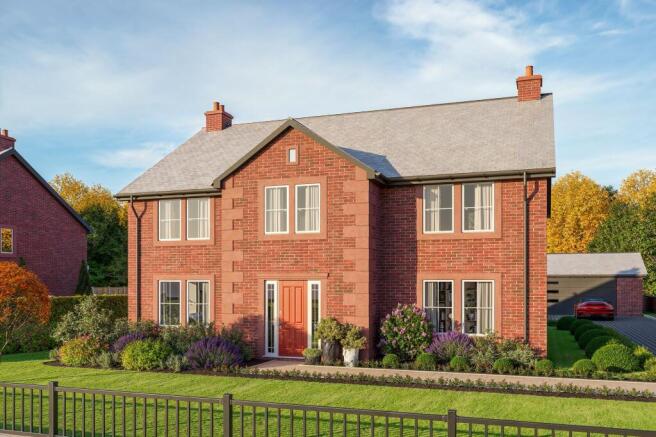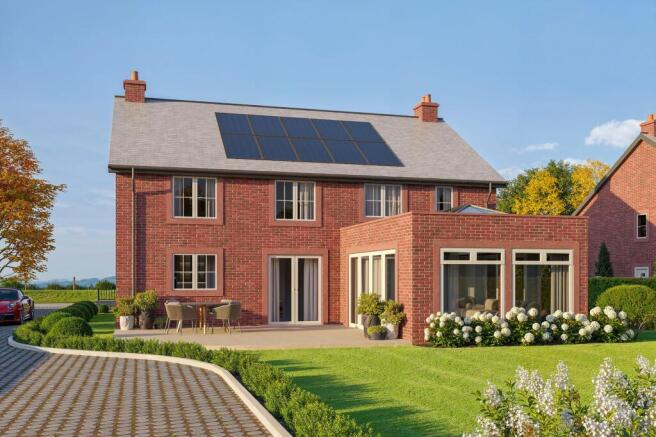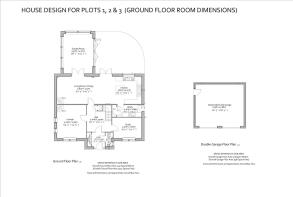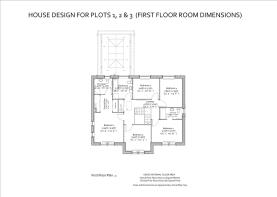
Whin Hill, Faugh, Heads Nook, Brampton, CA8

- PROPERTY TYPE
Detached
- BEDROOMS
5
- BATHROOMS
3
- SIZE
Ask agent
- TENUREDescribes how you own a property. There are different types of tenure - freehold, leasehold, and commonhold.Read more about tenure in our glossary page.
Freehold
Key features
- Five bed detached new build house in central village location
- Underfloor heating throughout the ground floor
- Hard wood oak floor throughout the ground floor
- Exceptional open plan design with two additional reception rooms
- Fully glazed sunroom with ceiling lantern & patio doors to the garden.
- Modern air source heat pump and integrated solar panels.
- Detached double garage with electric doors and EV charging point.
- Bespoke bathrooms, with two ensuites, all are fully tiled.
Description
These exceptional detached properties are finished to an exemplary level. The ground floor has underfloor heating with a superb engineered oak floor throughout. They benefit from both advanced air source heat pump and solar for the latest in sustainable living. All the bathrooms are fully tiled in contemporary ceramic and porcelain. And the double detached garages boast EV charging.
Whin Hill has been designed with generous rooms to both floors with the luxury of not only an exceptional and spacious open plan kitchen, dining, living area and sunroom but with the benefit of two additional and separate reception rooms. Perfect for modern family living but with the extra, separate spaces expected for a family home of this calibre. The properties have five generous bedrooms. The master suite is impressive with a generous fully fitted dressing room and stylish ensuite. There is a second guest room also with an ensuite and a superbly appointed family bathroom.
The three homes have a generous and private rear garden, landscaped and finished with quality paths and patio. The first of three homes is now available for sale, this property is currently undergoing second fix with all the bathrooms fully tiled. Some of the images are for illustrative purposes only.
The builders of this exclusive development of executive homes are KLLC Contracts who are a family run company and have been delivering quality homes for over 3 decades. Based in Ireland, they have completed over in 500 bespoke homes across multiple developments throughout Ireland and the UK, each one carefully finished with the personality of the homeowner in mind. Their longevity in the industry can be accredited to the relationships they form with their buyers in helping them through the journey of delivering their forever homes.
Underfloor heating throughout the ground floor
Hard wood oak floor throughout the ground floor
Fully carpeted bedrooms and landing.
Detached double garage with electric doors and EV charging point.
Porcelain patio to the rear with landscaped gardens.
Magnificent and contemporary open plan kitchen, dining, living and sunroom
Sunroom, fully glazed with roof lantern and patio doors onto the garden.
Advanced air source heat pump technology
Integrated solar panels
Bespoke bathrooms, with two ensuites, all are fully tiled.
Bespoke kitchen and utility with quartz counter tops
Quality integrated appliances including Quooker hot tap.
Master suite with built in wardrobes and dressing area
SPECIFICATION;
KITCHEN
Fitted floor and wall mounted units
Integrated dishwasher
Electric oven and hob
American style fridge freezer
30mm quartz countertop
Quooker hot tap
BATHROOMS
Showers with mains operated rain head shower
Fully fitted sanitaryware
Floors and walls fully tiled
UTILITY
Fitted floor and wall mounted units
30mm quartz countertop
Sink & plumbing for white goods
OUTSIDE
Double detached garage with electric doors and EV charger
Outdoor tap
Porcelain tiled rear patio
SERVICES & INFORMATION
Mains water, & electricity, drains via water treatment plant. Central heating via air source heat pump and integrated solar panels to roof. Hot water cylinder with electric immersion heater. Predicted EPC B tbc. Council tax band tbc. Windows triple glazed PVC. Wet underfloor heating to entire ground floor, radiators to first floor. Loft insulated and partially boarded. Mobile signal good. A 10 year structural warranty will be provided by the developer by way of an Insurance policy, underwritten by Global Home Warrantied LTD. Full details available on request to interested parties. Some of the images are for illustrative purposes only.
LOCATION
Tucked away from the main Lake District crowds, Faugh offers a peaceful Cumbrian lifestyle without the tourist hustle and traffic. Situated about 5 miles southwest of the market town of Brampton, it is nestled in the scenic countryside on the edge of the Northern Pennines ANOB and located close to Hadrian's Wall, a UNESCO World Heritage Site. It is under 20 minutes from Carlisle’s vibrant centre, with direct West Coast Main Line links to London, Glasgow and Birmingham and just 60 minutes from Newcastle in the East.
Faugh is home to a close-knit community, with a population of around 300 residents. Despite its small size, the village boasts a traditional village pub that serves as a social hub for the community. The highly regarded primary school, church and community hall in the nearby village of Heads Nook are just a stone’s throw away.
The nearby Talkin Tarn Country Park is just a short distance to the east, perfect for boating, fishing and scenic walks. The surrounding open countryside also offers numerous walking and cycling trails.
DIRECTIONS
From Carlisle or the M6 motorway, take the A69 east towards Brampton. Continue for around 6 miles then turn right following the signs for Faugh. What3words; vowed.closets.making
Viewings: Strictly by appointment with the sole selling agents, Fine & Country Cumbria. Tel
Offers: Offers should be submitted to the selling agents. The owner reserves the right to sell at any time and will not be bound to accept the highest, or indeed any, offer. All genuinely interested parties are advised to register their interest with the selling agents. Please note - the mention of any appliances and/or services within these particulars does not imply that they are in full and efficient working order.
Matters of Title: The property is sold subject to all existing easements, burdens, reservations and wayleaves, including rights of access and rights of way whether contained in the Title Deeds or informally constituted and whether referred to in the General Remarks and Stipulations or not. The Purchaser(s) will be held to have satisfied themselves as to the nature of such matters.
Tenure and Possession: The Freehold title is offered for sale with vacant possession upon completion.
Money Laundering Obligations: We are required by law to carry out Anti Money Laundering Checks prior to issuing a memorandum of sale. We use an external agency to conduct these checks. Once an offer has been agreed, Coadjute will contact you to complete the checks electronically. A fee of £45 + VAT per person will apply and will be processed by Coadjute. If you have any queries please contact the office.
Website and Social Media: Further details of this property as well as all others offered by Fine & Country are available to view on our website updates on the latest properties like us on facebook.com/Fine & Country Cumbria and Instagram on @fineandcountrycumbria
Referrals: Fine & Country work with preferred providers for the delivery of certain services necessary for a house sale or purchase. Our providers price their products competitively, however you are under no obligation to use their services and may wish to compare them against other providers. Should you choose to utilise them Fine & Country will receive a referral fee: PIA Financial Solutions – arrangement of mortgage & other products/insurances; Fine & Country will receive a referral fee of £50 per mortgage referral. Figures quoted are inclusive of VAT.
Company number 14680051
C&D Rural Ltd trading as Fine & Country Cumbria. Registered office: Lakeside, Townfoot, Longtown, Carlisle, CA6 5LY
copyright © 2025 Fine & Country Ltd.
- COUNCIL TAXA payment made to your local authority in order to pay for local services like schools, libraries, and refuse collection. The amount you pay depends on the value of the property.Read more about council Tax in our glossary page.
- Ask agent
- PARKINGDetails of how and where vehicles can be parked, and any associated costs.Read more about parking in our glossary page.
- Yes
- GARDENA property has access to an outdoor space, which could be private or shared.
- Yes
- ACCESSIBILITYHow a property has been adapted to meet the needs of vulnerable or disabled individuals.Read more about accessibility in our glossary page.
- Ask agent
Energy performance certificate - ask agent
Whin Hill, Faugh, Heads Nook, Brampton, CA8
Add an important place to see how long it'd take to get there from our property listings.
__mins driving to your place
Get an instant, personalised result:
- Show sellers you’re serious
- Secure viewings faster with agents
- No impact on your credit score
Your mortgage
Notes
Staying secure when looking for property
Ensure you're up to date with our latest advice on how to avoid fraud or scams when looking for property online.
Visit our security centre to find out moreDisclaimer - Property reference 7e2798f7-8c42-4efd-a999-553aea9c0843. The information displayed about this property comprises a property advertisement. Rightmove.co.uk makes no warranty as to the accuracy or completeness of the advertisement or any linked or associated information, and Rightmove has no control over the content. This property advertisement does not constitute property particulars. The information is provided and maintained by Fine & Country, Cumbria & Scotland. Please contact the selling agent or developer directly to obtain any information which may be available under the terms of The Energy Performance of Buildings (Certificates and Inspections) (England and Wales) Regulations 2007 or the Home Report if in relation to a residential property in Scotland.
*This is the average speed from the provider with the fastest broadband package available at this postcode. The average speed displayed is based on the download speeds of at least 50% of customers at peak time (8pm to 10pm). Fibre/cable services at the postcode are subject to availability and may differ between properties within a postcode. Speeds can be affected by a range of technical and environmental factors. The speed at the property may be lower than that listed above. You can check the estimated speed and confirm availability to a property prior to purchasing on the broadband provider's website. Providers may increase charges. The information is provided and maintained by Decision Technologies Limited. **This is indicative only and based on a 2-person household with multiple devices and simultaneous usage. Broadband performance is affected by multiple factors including number of occupants and devices, simultaneous usage, router range etc. For more information speak to your broadband provider.
Map data ©OpenStreetMap contributors.
