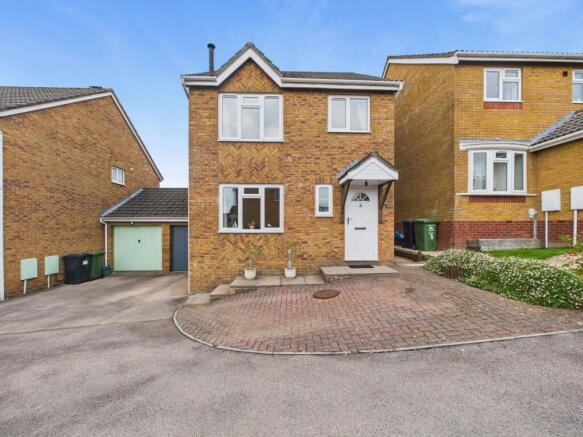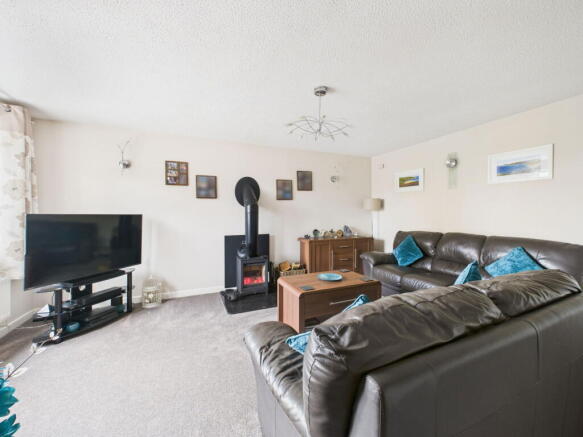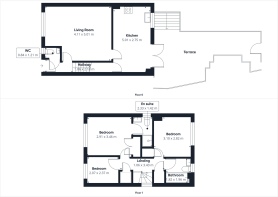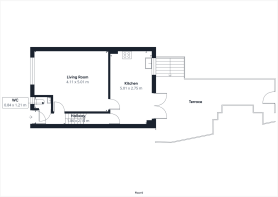
Sabrina Way, Lydney

- PROPERTY TYPE
Link Detached House
- BEDROOMS
3
- BATHROOMS
2
- SIZE
Ask agent
- TENUREDescribes how you own a property. There are different types of tenure - freehold, leasehold, and commonhold.Read more about tenure in our glossary page.
Freehold
Key features
- Three bedroom link detached house
- Off road parking, garage
- Enclosed rear gardens
- En-suite to principal bedroom
- Situated in a popular location close to the Lydney town centre
- Freehold, Council tax band C, EPC Rating C
Description
A beautifully presented three-bedroom detached home, ideally positioned within easy reach of Lydney town centre. This attractive property offers spacious and well-balanced living accommodation throughout, including a light-filled lounge, modern kitchen/dining space, and a principal bedroom with en-suite facilities. Outside, the home benefits from off-road parking, a garage, and enclosed gardens, providing a private and practical setting perfect for family living or those seeking convenience close to local amenities.
Lydney town centre offers convenient access to shops, supermarkets, doctors, pubs, restaurants, a leisure centre, train station, bus routes, gyms and schools. It’s well-connected to Chepstow, Bristol, Gloucester, and the M5 & M4. Nestled in the Forest of Dean, Lydney boasts beautiful woodland walks, cycling trails, riverside strolls, and stunning countryside.
The property opens into a welcoming hallway that sets the tone for the home bright, neatly presented, and offering practical access to the main living areas. Just off the hallway is a convenient ground floor WC, ideal for guests and everyday use.
From here, a door leads through to the spacious living room, a beautifully proportioned space that feels both comfortable and refined. Measuring over 5 metres in length, it easily accommodates a pair of large sofas and additional furniture while still feeling open and airy. A feature log-burning stove set against a polished granite hearth creates a warm focal point, perfect for relaxing on cooler evenings. The neutral décor and soft carpeting enhance the sense of comfort, while wide wall space allows for flexibility in arranging artwork or shelving. This inviting room forms the heart of the home, connecting seamlessly with the hallway at one end and leading through to the kitchen beyond, creating a smooth, sociable flow throughout the ground floor.
Flowing seamlessly from the living room, the kitchen and dining area form a bright and practical heart to the home perfectly designed for both everyday living and entertaining. The kitchen is beautifully appointed with an extensive range of wood-finish cabinetry providing excellent storage, complemented by granite worktops and tiled splashbacks. Integrated appliances and a built-in double oven create a sleek, functional workspace, while the breakfast bar adds a relaxed spot for morning coffee or casual dining. A window above the sink brings in natural light and offers a pleasant outlook towards the garden. To the rear, the space opens out into a welcoming dining area with plenty of room for a family table. French doors draw in even more light and lead directly onto the terrace, creating a wonderful indoor–outdoor connection that’s ideal for summer entertaining. The tiled flooring ties the whole area together, offering both style and practicality. Altogether, this open and airy kitchen–diner combines thoughtful design with a warm, homely feel a perfect setting for family meals, social gatherings, or quiet mornings overlooking the garden.
Stairs rise from the hallway to a bright first-floor landing, where all bedrooms and bathrooms are thoughtfully arranged along with an airing cupboard and storage cupboard. The landing provides a sense of space and flow, with doors leading to the principal bedroom, additional bedrooms, and family bathroom. There is also an loft hatch with ladder which is boarded with a light convenient for storage.
The principal bedroom sits to the front of the house and is a bright, generously sized space, filled with natural light from a wide window overlooking the street. There is ample room for a double or king-size bed, the bedroom also benefits from built-in double wardrobes. The soft neutral décor and carpeted flooring enhance the calm, inviting feel, creating a perfect retreat for rest and relaxation. The principal bedroom benefits from its own modern en suite, providing both comfort and convenience. Finished in a fresh, contemporary style, the en suite features a sleek vanity unit with an integrated basin and storage beneath, a low-level WC, and a chrome heated towel rail.
The second bedroom is another light and welcoming space, enjoying a pleasant outlook through a wide window that allows natural light to fill the room. Nicely proportioned, it offers comfortable space for a single or double bed along with additional furnishings such draws or dressing table with the benefit of a built-in wardrobe. The soft neutral décor and carpeted flooring continue the home’s warm, cohesive feel, making this room ideal as a guest bedroom, child’s room, or even a tranquil home office. Its airy atmosphere and versatile layout make it a charming and practical addition to the first floor.
Currently set up as a home office, bedroom three makes excellent space with natural light. A large window overlooks the front of the property, creating a bright and uplifting space . Neatly presented with soft carpeting and calm décor, the room could easily serve a variety of purposes whether as a single bedroom, nursery, or hobby room. Its versatility makes it a valuable addition to the first floor, offering flexibility to suit the needs of modern family life.
The family bathroom is beautifully presented, offering a stylish and contemporary finish. A modern white suite includes a full-sized bath with overhead shower and glass screen, a sleek vanity unit with integrated basin and storage, and a low-level WC. Elegant wall tiling and wood-effect flooring create a clean, modern aesthetic, while a stainless steel heated towel rail adds a touch of luxury. A window allows natural light to brighten the space, enhancing its fresh and relaxing feel. Thoughtfully designed and immaculately maintained.
Outside - Set within a quiet and convenient cul-de-sac, this attractive three-bedroom detached home presents an inviting first impression with its neat brick façade and modern double-glazed windows. A block-paved driveway with a shrub and flower border offers ample off-road parking, leading to an attached garage, providing both practicality and convenience for family living. The slightly elevated position gives the home a sense of privacy and presence, while the steps and small front terrace create a welcoming approach to the main entrance. The rear garden has been thoughtfully landscaped to offer both practicality and charm, creating a private outdoor retreat that’s perfect for everyday enjoyment. From the kitchen–diner, French doors open directly onto a generous paved terrace ideal for outdoor dining, barbecues, or simply relaxing in the sunshine. Raised borders brimming with flowers, shrubs, and established plants add colour and texture, while a neatly kept lawn provides a soft contrast to the paved areas. For those with green fingers, there is a well-maintained vegetable patch, offering plenty of space to grow herbs, fruit, and seasonal produce. A pathway leads conveniently to the rear access door of the garage, providing excellent storage or workshop potential as well as easy access for garden equipment. The garden also houses a wooden shed ideal proving more storage for garden equipment or hobbies. Fully enclosed by fencing, the garden feels secure and private a well-balanced space combining relaxation, practicality, and a touch of greenery.
- COUNCIL TAXA payment made to your local authority in order to pay for local services like schools, libraries, and refuse collection. The amount you pay depends on the value of the property.Read more about council Tax in our glossary page.
- Band: C
- PARKINGDetails of how and where vehicles can be parked, and any associated costs.Read more about parking in our glossary page.
- Garage,Driveway
- GARDENA property has access to an outdoor space, which could be private or shared.
- Private garden
- ACCESSIBILITYHow a property has been adapted to meet the needs of vulnerable or disabled individuals.Read more about accessibility in our glossary page.
- Ask agent
Sabrina Way, Lydney
Add an important place to see how long it'd take to get there from our property listings.
__mins driving to your place
Get an instant, personalised result:
- Show sellers you’re serious
- Secure viewings faster with agents
- No impact on your credit score
Your mortgage
Notes
Staying secure when looking for property
Ensure you're up to date with our latest advice on how to avoid fraud or scams when looking for property online.
Visit our security centre to find out moreDisclaimer - Property reference S1482676. The information displayed about this property comprises a property advertisement. Rightmove.co.uk makes no warranty as to the accuracy or completeness of the advertisement or any linked or associated information, and Rightmove has no control over the content. This property advertisement does not constitute property particulars. The information is provided and maintained by Hattons Estate Agents, Forest of Dean. Please contact the selling agent or developer directly to obtain any information which may be available under the terms of The Energy Performance of Buildings (Certificates and Inspections) (England and Wales) Regulations 2007 or the Home Report if in relation to a residential property in Scotland.
*This is the average speed from the provider with the fastest broadband package available at this postcode. The average speed displayed is based on the download speeds of at least 50% of customers at peak time (8pm to 10pm). Fibre/cable services at the postcode are subject to availability and may differ between properties within a postcode. Speeds can be affected by a range of technical and environmental factors. The speed at the property may be lower than that listed above. You can check the estimated speed and confirm availability to a property prior to purchasing on the broadband provider's website. Providers may increase charges. The information is provided and maintained by Decision Technologies Limited. **This is indicative only and based on a 2-person household with multiple devices and simultaneous usage. Broadband performance is affected by multiple factors including number of occupants and devices, simultaneous usage, router range etc. For more information speak to your broadband provider.
Map data ©OpenStreetMap contributors.






