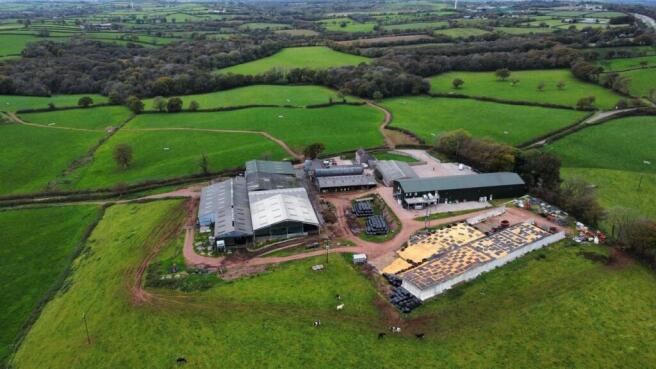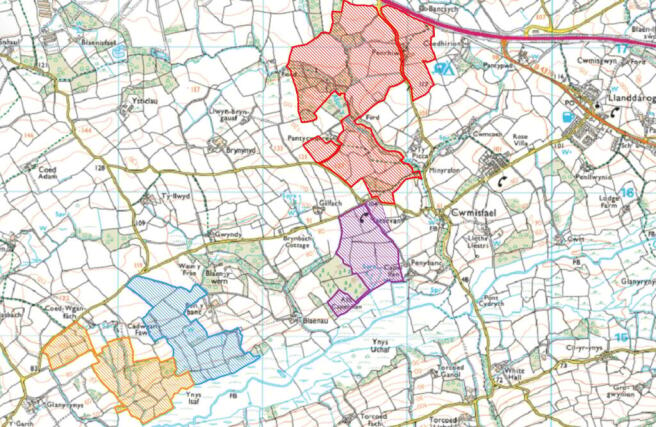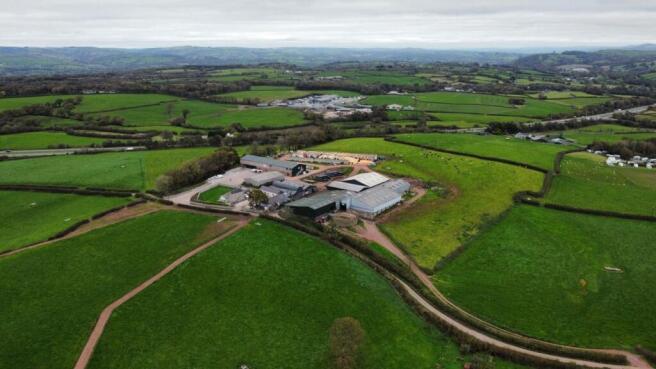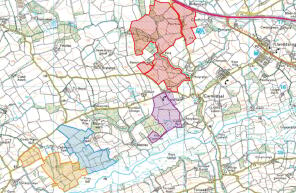Cwmisfael, Llanddarog, Carmarthen, SA32
- PROPERTY TYPE
Farm
- BEDROOMS
3
- BATHROOMS
1
- SIZE
Ask agent
Key features
- LLANDDAROG, CARMARTHENSHIRE
- Impressive agricultural portfolio of some 511 acres
- Brand new 10,000 sq. ft. commercial milk bottling plant
- Main homestead including 3/4 bed farmhouse
- Useful range of modern outbuildings
- Set within early growing West Wales region
- Slurry Lagoon ** Red soil farmland
- Planning permission for additional cubicle building
Description
** Impressive agricultural portfolio of some 511 acres thereabouts ** Main homestead including 3/4 bed farm house ** Useful range of modern outbuildings ** Over 280 cubicles and loose housing buildings ** Water connections to all fields on main homestead ** Slurry lagoon ** Red soil farmland ** Set within early growing West Wales region ** All fields enjoying council road frontage ** Recently constructed 10,000 sq.ft. commercial milk bottling plant finished to the highest standard ** Planning permission for additional cubicle building ** Immense diversification potential ** Strategically positioned just off the A48 between Carmarthen and Cross Hands ** 6 miles to M4 and Swansea ** One of the finest agricultural holdings to come on the market in recent times ** Outstanding agricultural parcel of notable quality ** A rare and unique opportunity to secure a large block of land that must be viewed to be appreciated **
The property sits on the edge of the popular Carmarthenshire village of Llanddarog with its primary school, public houses, shops, excellent public transport connectivity to Cross Hands, Llanelli and Carmarthen. The village is strategically positioned just off the A48 dual carriageway. The Mid-Wales strategic town of Carmarthen with its Network Rail connections, university, regional hospital, retails parks and modern cattle market are all within 10 minutes drive of the property.
Penrhiw Farm benefits from mains water and electricity. Private drainage. Oil central heating.
Council Tax Band D.
Tenure - we understand each parcel to be Freehold.
THE PROPERTY
The property comprises of 4 separate entities including:
1. Penrhiw Farm, Cwmisfael, Llanddarog, Carmarthenshire SA32 8BY - Land Title CYM821246 & CYM885546 (red on attached plan)
2. Land at Capel Ifan, Llanddarog, Carmarthenshire, SA32 8NY - CYM865467 (purple on attached plan)
3. Land at Penbanc, Llangyndeyrn, Kidwelly, Carmarthenshire, SA17 5ES - CYM720285 (blue on attached plan)
4. Land at Cadwgan Fawr, Llangyndeyrn, Kidwelly, Carmarthenshire, SA15 5ER - CYM762034 & WA935836 (orange on attached plan)
5. Land at Capel Isaf, Capel Dewi, Carmarthenshire. This includes 135 acres of productive Towy Valley pasture land.
d62c
With excellent road frontage the land is ideally situated for maize cropping.
The property also includes a commercial milk bottling plant formerly Cwm Gwendraeth Valley Milk (known as Llaethdu Cwm Gwe...
.
180 acre productive dairy farm with a modern range of outbuildings, 3/4 bed farmhouse including Cwm Gwendraeth Valley milk processing plant unit.
FARMHOUSE
Front Porch
With glass panel door into:
Hallway
Accessed via glass panel door with understairs cupboard, radiator.
Sitting Room/ Office/ Potential Bedroom
3.71m x 4.42m (12' 2" x 14' 6")
Window to front, radiator, electric fireplace.
Lounge
11' 6" x 14' 4" (3.51m x 4.37m) window to front, stone fireplace and surround, multiple sockets, TV point, radiator.
Dining Room
Rear window to garden, xxxx glass door, tiled flooring.
Kitchen
10' 9" x 8' 7" (3.28m x 2.62m) modern range of base and wall units, wood effect worktop, tiled flooring, 1½ stainless steel sink and drainer with mixer tap, electric oven and grill, tiled splashback, spotlights to ceiling.
Lean-To Utility Room
6' 8" x 19' 0" (2.03m x 5.79m) with a range of base units, washing machine connection point, stainless steel sink and drainer with mixer tap, external door to garden, radiator.
Split Level Landing
With storage cupboard, access to loft.
Rear Bedroom 1
11' 7" x 8' 7" (3.53m x 2.62m) double bedroom, window to side, multiple sockets, radiator.
Bathroom
With panelled bath, WC, single wash hand basin, heated towel rail, enclosed corner shower, tiled flooring, airing cupboard.
Front Bedroom 2
11' 2" x 14' 5" (3.40m x 4.39m) double bedroom, window to front, fitted cupboards and dressing table.
Front Bedroom 3
12' 9" x 9' 7" (3.89m x 2.92m) double bedroom, window to front, multiple sockets, radiator.
Walk-In Dressing Room
12' 0" x 4' 4" (3.66m x 1.32m)
Double Garage
24' 0" x 21' 0" (7.32m x 6.40m) of block and render construction, double doors to front, concrete base, side pedestrian door.
EXTERNAL
The main farmyard is accessed via new stone boundary wall with double gated access into the original farmyard.
Stone and Slate Original Farm Building
14' 9" x 52' 6" (4.50m x 16.00m) of stone construction under slated roof currently used for storage and animal fees with 3 phase main electric connection.
Milking Parlour
61' 8" x 15' 9" (18.80m x 4.80m) with 11/11 32 herringbone milking parlour system, automatic feeders, side isolation pen and concrete handling area.
Side Dairy
With 9,000 litre tank
Hay Barn/Calving Shed
72' 2" x 29' 6" (22.00m x 8.99m) with concrete shuttered walls, zinc covered roof and sides.
Cubicle Building 1
75' 0" x 66' 0" (22.86m x 20.12m) with concrete base, double gated entrance to side, 54 cubicles.
Feed Store
49' 3" x 19' 8" (15.01m x 5.99m) accessed from the main concrete handling area with block shuttered concrete walls, cement fibre roof, open ended to front, concrete base, electric water connection
Cow Shed 1
72' 2" x 72' 2" (22.00m x 22.00m) steel frame, open ended to front, box profile cladding to sides and roof, central feed troughs, handling gate/pens, concrete base, slatted flooring with slurry store, sheltered area through to:
Cubicle Building 1
95' 0" x 75' 0" (28.96m x 22.86m) steel frame, cement fibre roof, slatted flooring with slurry store beneath, 60 cubicles.
Cubicle Building
79' 9" x 46' 11" (24.31m x 14.30m) steel frame, box profile cladding, cement fibre roof, 40 cubicles and loose housing with central feed troughs.
Cow Shed 2
90' 0" x 80' 0" (27.43m x 24.38m) loose housing shed, open ended to front and side, handling system, planning permission for a 3 bed extension.
Cubicle Building 2
180' 0" x 45' 0" (54.86m x 13.72m) steel frame with cement fibre roof, concrete shuttered sides, 120 cubicles and slatted floor with slurry store.
Open Store & Feed Shed
85' 4" x 45' 11" (26.01m x 14.00m) steel frame, Yorkshire boarding to sides, cement fibre roof, open onto concrete forecourt
Main Farmyard
With planning permission for additional cubicle building, upper open silage store with double sided access covering 16,000 sq.ft/3,000 tonnnes silage store capacity with potential to expand. Slurry store with 750m3 capacity and connecting pipework leading to slurry lagoon set centrally within the fields providing cubic capacity of 24,000m3 (min) for slurry storage.
CWM GWENDRAETH VALLEY PRODUCTION PLANT
10,000 SQ.FT across ground floor and mezzanine supporting office space and staff facilities.
Commercial Bottling Plant
Equipped with 1800litre/per hour pasturiser, hymoginiser, separator, associated tanks, with capability of 10,000-12,0000 bottling line
Cold Storage Unit
10m x 10m (approx) cold storage facility with roller shutter access to 2 loading bays. external artic lorry turning circle.
PENRHIW FARM LAND
Totalling some 180 acres of red soil productive grazing and silage fields with excellent council road frontage, all new water troughs located centrally within the fields. In total the farm covers some 14 enclosures suitable for silage and grazing with a mixture of woodland areas and stream running through the property.
The land is highly productive allowing at least 4 silage cuts per season and is well managed and enjoys central tracks leading through the fields. The fields allow for excellent grazing and cutting pattern served by the slurry lagoon which sits centrally within the holding also enjoying track access from the fields and to the council road.
The land enjoys a southerly aspect and is well renowned throughout the region for its productive grassland.
ACCOMPANYING LAND
1. Penrhiw Farm, Cwmisfael, Llanddarog, Carmarthenshire SA32 8BY - Land Title CYM821246 & CYM885546 (red on attached plan)
2. Land at Capel Ifan, Llanddarog, Carmarthenshire, SA32 8NY - CYM865467 (purple on attached plan)
3. Land at Penbanc, Llangyndeyrn, Kidwelly, Carmarthenshire, SA17 5ES - CYM720285 (blue on attached plan)
4. Land at Cadwgan Fawr, Llangyndeyrn, Kidwelly, Carmarthenshire, SA15 5ER - CYM762034 & WA935836 (orange on attached plan)
5. Land at Capel Isaf, Capel Dewi, Carmarthenshire. This includes 135 acres of productive Towy Valley pasture land.
d62c
50 Acres
Another parcel of highly productive grassland enjoying a southerly aspect capable of accommodating 4 silage cuts per season, equally ideal for grazing purposes.
The property is well maintained by existing mature hedgerows and stockproof fencing with central track in part leading through the fields.
The parcel covers some 9 separate enclosures with excellent road frontage onto the council lane.
75 Acres
Productive grassland currently used for grazing and cropping purposes. Currently split into 15 separate paddocks enjoying a southerly aspect capable of accommodating 4 silage cuts a season.
The property enjoys road frontage onto the council lane with connecting gates through to the field leading down to the lower Valley area where there is land suitable for grazing and cropping of hay and bedding.
70 Acres
Fully reseeded to provide highly productive grazing and cropping fields capable of accommodating at least 4 cuts per season. Enjoying a southerly aspect, split into some 14 enclosures or thereabouts with mature hedgerows and fencing to boundaries. At the lower point, this land connects to Penybanc fields where cattle currently graze along the lower valley area of the land.
PLEASE NOTE: There is an additional 50 acres of grazing land along common land along the lower valley area accessible to the land at Cadwgan Fawr & Penybanc
CAPEL ISAF FARM LAND, CAPEL DEWI
Extending to 135 acres or thereabouts. see separate link to details.
d62c
MONEY LAUNDERING REGULATIONS
The successful purchaser will be required to produce adequate identification to prove their identity within the terms of the Money Laundering Regulations. Appropriate examples include: Passport/Photo Driving Licence and a recent Utility Bill. Proof of funds will also be required, or mortgage in principle papers if a mortgage is required.
VIEWING
Strictly by prior appointment only. Please contact our Aberaeron Office on or
All properties are available to view on our Website – on our FACEBOOK Page - 'LIKE' our FACEBOOK Page for new listings, updates, property news and ‘Chat to Us’.
To keep up to date please visit our Website, Facebook and Instagram Pages
Brochures
Brochure 1Brochure 2Energy Performance Certificates
EPC 1Cwmisfael, Llanddarog, Carmarthen, SA32
NEAREST STATIONS
Distances are straight line measurements from the centre of the postcode- Carmarthen Station5.3 miles
Notes
Disclaimer - Property reference 29639826. The information displayed about this property comprises a property advertisement. Rightmove.co.uk makes no warranty as to the accuracy or completeness of the advertisement or any linked or associated information, and Rightmove has no control over the content. This property advertisement does not constitute property particulars. The information is provided and maintained by Morgan & Davies, Aberaeron. Please contact the selling agent or developer directly to obtain any information which may be available under the terms of The Energy Performance of Buildings (Certificates and Inspections) (England and Wales) Regulations 2007 or the Home Report if in relation to a residential property in Scotland.
Map data ©OpenStreetMap contributors.








