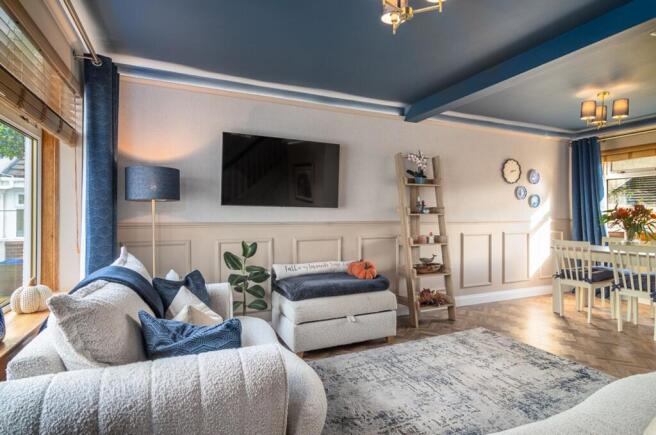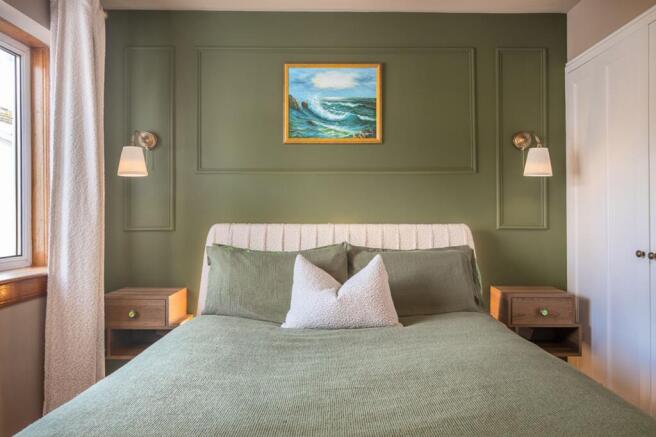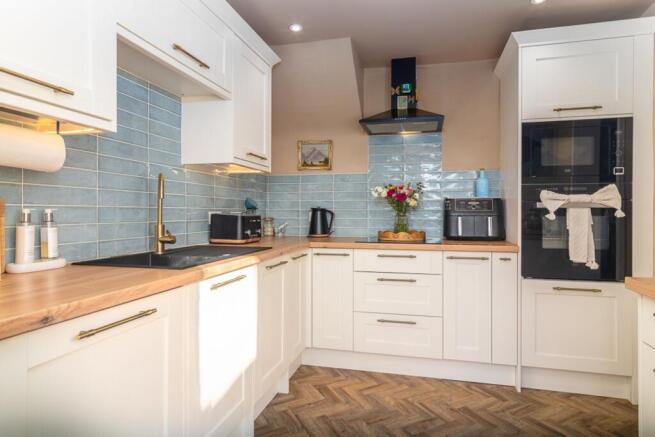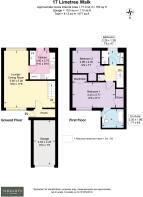Limetree Walk, Milton Of Campsie, G66

- PROPERTY TYPE
Semi-Detached
- BEDROOMS
2
- BATHROOMS
2
- SIZE
764 sq ft
71 sq m
- TENUREDescribes how you own a property. There are different types of tenure - freehold, leasehold, and commonhold.Read more about tenure in our glossary page.
Freehold
Key features
- Recently renovated throughout by current owners
- Contemporary open-plan living and dining space with herringbone flooring
- Stylish kitchen with cream shaker units, brass fittings and integrated appliances
- Luxurious bathroom with walk-in rainfall shower and bold aqua blue tiling
- Elegant main bedroom with fitted wardrobes and Campsie Hill views
- Sophisticated en suite with deep bath and soft green tiling
- Versatile second bedroom or home office with acoustic panelling and fitted wardrobes
- Southerly-facing, low-maintenance garden with feature lighting and astroturf
- Garage and mono-blocked driveway with generous parking
- Peaceful village location with excellent lifestyle appeal
Description
Recently Renovated and Beautifully Styled Home in a Peaceful Village Setting
Set within the desirable Bellway development in Milton of Campsie, this recently renovated two-bedroom home on Limetree Walk offers stylish, move-in ready living in a quiet, community-focused village setting. Thoughtfully updated throughout by the current owners, every room reflects a high standard of design and comfort.
From the front, the home makes a welcoming first impression. A turfed garden is framed by mature shrubs, while a neatly finished mono-blocked driveway provides generous parking. The garage adds practical storage and convenience.
Inside, a bright entrance porch creates a perfect drop zone for coats and shoes. Step through into the spacious open-plan lounge, where herringbone flooring, soft neutral walls and deep blue accents create a calming, contemporary feel. A large front window floods the space with natural light and connects beautifully with the open-plan dining area.
The modern kitchen is a real centrepiece. Cream shaker cabinets and wood-effect worktops are paired with a matte black sink, brushed brass handles and sleek integrated appliances including a raised oven and induction hob. Under-cabinet lighting adds warmth and atmosphere, while a door to the garden offers an easy flow for al fresco dining and entertaining.
An open staircase rises from the lounge, with a useful understairs cupboard tucked beneath. Upstairs, the bathroom has been fully transformed with striking aqua-blue tiling, a walk-in rainfall shower and smart built-in storage that keeps the space feeling fresh and relaxed.
The main bedroom is a peaceful haven. Olive-green panelling, plush carpeting and generous fitted wardrobes make this a space to unwind. Wake up to open views of the Campsie Hills, a reminder of the village's natural surroundings. The en suite continues the refined design, with soft green tiling, a countertop sink and a deep bath that invites long, restorative soaks.
The second bedroom is currently styled as a home office, complete with acoustic panelling on one wall. It can easily accommodate a double bed and includes built-in wardrobes with custom made double doors. On the landing, a large storage cupboard houses the boiler and offers space for towels and linen. A loft hatch provides further storage access.
Outside, the low-maintenance rear garden has been landscaped for easy living. South-facing and designed to enjoy the sun, it features astroturf, raised borders, new fencing and feature lighting that brings the space to life in the evening.
With details considered and renovated to a high standard, this is a home that promises not only comfort and style but a more relaxed and enjoyable way of living.
Wrights of Campsie offer a complimentary selling advice meeting, including a valuation of your home. Contact us to arrange. Services include, fully accompanied viewings, bespoke marketing such as home styling, lifestyle images, professional photography and poetic description.
LOCATION
Sat Nav Ref G66 8HJ
Nestled at the foot of the Campsie Hills, Milton of Campsie offers a peaceful, semi-rural setting that feels far from the bustle, yet remains well-connected. Just two miles from Kirkintilloch and within easy reach of Lenzie and Bishopbriggs, the village combines scenic surroundings with convenient access to amenities.
Locally, you'll find a small supermarket, newsagent, post office, pharmacy, coffee shop, hairdresser and a library. A wider choice of shops, supermarkets, bars and restaurants is available in Kirkintilloch, including the Main Street and Regent Centre. Bishopbriggs Retail Park, just a short drive away, features popular stores including M&S Foodhall. Glasgow city centre is approximately 10 miles away.
Transport links are excellent. Lenzie Station provides regular services to Glasgow Queen Street, while nearby Croy Station offers direct trains to Glasgow, Edinburgh, Falkirk and Stirling. Road connections are strong too, with the new Lenzie Bypass offering swift access to the Central Belt motorway network.
The First Glasgow X85 Express Service connects Milton of Campsie to Glasgow’s Buchanan Bus Station in just 40 minutes, running every 30 minutes during the day and hourly in the evening.
For those who enjoy the outdoors, the village is crossed by the John Muir Way, one of Scotland’s Great Trails, and along the Strathkelvin Railway Path, part of the National Cycle Network. These connect to a wider network of walking, cycling and running routes. Auchenstarry Marina and the Forth & Clyde Canal are nearby, ideal for peaceful walks, fishing, kayaking or paddleboarding. Golfers are also well catered for with Kirkintilloch, Hayston and Campsie Golf Clubs all within easy reach.
Families benefit from access to local schools including Craighead Primary and St Machan’s, with secondary options at Kirkintilloch High, Kilsyth Academy and St Ninian’s.
Proof and source of Funds/Anti Money Laundering
Under the HMRC Anti Money Laundering legislation all offers to purchase a property on a cash basis or subject to mortgage require evidence of source of funds. This may include evidence of bank statements/funding source, mortgage, or confirmation from a solicitor the purchaser has the funds to conclude the transaction.
All individuals involved in the transaction are required to produce proof of identity and proof of address. This is acceptable either as original or certified documents.
EPC Rating: D
Open plan lounge and dining space
5.95m x 5.38m
Kitchen
3m x 2.7m
Bedroom 1
2.71m x 4.43m
En-suite
1.96m x 2.3m
Bedroom 2
2.3m x 2.98m
Bathroom
1.39m x 2.29m
Garage
4.63m x 2.25m
Parking - Garage
Parking - Driveway
- COUNCIL TAXA payment made to your local authority in order to pay for local services like schools, libraries, and refuse collection. The amount you pay depends on the value of the property.Read more about council Tax in our glossary page.
- Band: D
- PARKINGDetails of how and where vehicles can be parked, and any associated costs.Read more about parking in our glossary page.
- Garage,Driveway
- GARDENA property has access to an outdoor space, which could be private or shared.
- Private garden
- ACCESSIBILITYHow a property has been adapted to meet the needs of vulnerable or disabled individuals.Read more about accessibility in our glossary page.
- Ask agent
Limetree Walk, Milton Of Campsie, G66
Add an important place to see how long it'd take to get there from our property listings.
__mins driving to your place
Get an instant, personalised result:
- Show sellers you’re serious
- Secure viewings faster with agents
- No impact on your credit score

Your mortgage
Notes
Staying secure when looking for property
Ensure you're up to date with our latest advice on how to avoid fraud or scams when looking for property online.
Visit our security centre to find out moreDisclaimer - Property reference 0fdb90e6-223e-493a-bf40-766f8f21183b. The information displayed about this property comprises a property advertisement. Rightmove.co.uk makes no warranty as to the accuracy or completeness of the advertisement or any linked or associated information, and Rightmove has no control over the content. This property advertisement does not constitute property particulars. The information is provided and maintained by Wrights, Glasgow. Please contact the selling agent or developer directly to obtain any information which may be available under the terms of The Energy Performance of Buildings (Certificates and Inspections) (England and Wales) Regulations 2007 or the Home Report if in relation to a residential property in Scotland.
*This is the average speed from the provider with the fastest broadband package available at this postcode. The average speed displayed is based on the download speeds of at least 50% of customers at peak time (8pm to 10pm). Fibre/cable services at the postcode are subject to availability and may differ between properties within a postcode. Speeds can be affected by a range of technical and environmental factors. The speed at the property may be lower than that listed above. You can check the estimated speed and confirm availability to a property prior to purchasing on the broadband provider's website. Providers may increase charges. The information is provided and maintained by Decision Technologies Limited. **This is indicative only and based on a 2-person household with multiple devices and simultaneous usage. Broadband performance is affected by multiple factors including number of occupants and devices, simultaneous usage, router range etc. For more information speak to your broadband provider.
Map data ©OpenStreetMap contributors.




