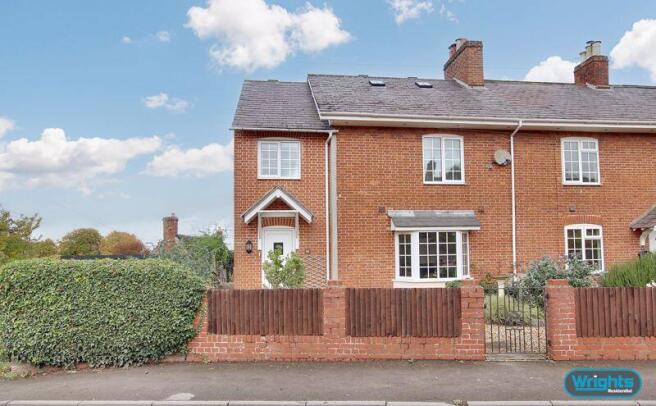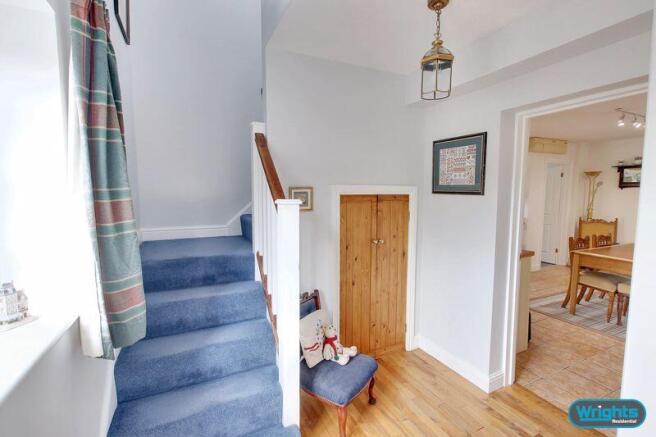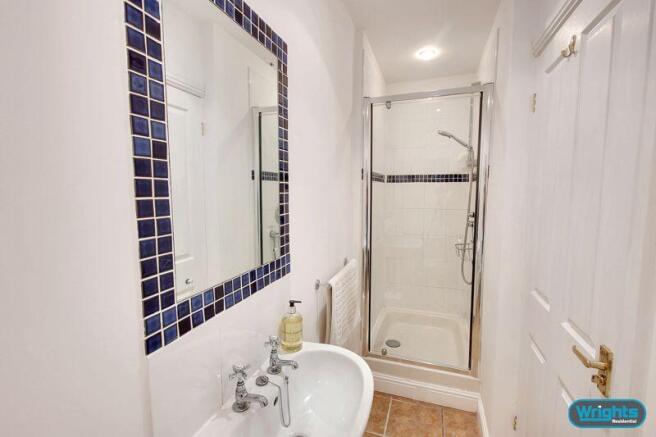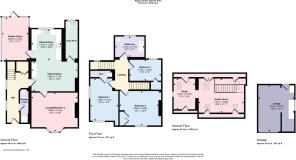
Westbury Road, Edington

- PROPERTY TYPE
Semi-Detached
- BEDROOMS
4
- BATHROOMS
2
- SIZE
Ask agent
- TENUREDescribes how you own a property. There are different types of tenure - freehold, leasehold, and commonhold.Read more about tenure in our glossary page.
Freehold
Key features
- Three/four bedroom semi detached property
- Generous kitchen/diner
- Utility room and ground floor shower room
- Two reception rooms
- Three well proportioned first floor bedrooms
- En-suite cloakroom and family bathroom
- Loft converted to create a spacious hobby room and separate study
- Pretty rear garden with lovely views
- Garage/workshop and off road parking for two vehicles
- No onward chain
Description
The ground floor boasts a generous kitchen/diner, utility room, shower room, lounge (fourth double bedroom), and a bright garden room overlooking the rear garden. On the first floor are three well proportioned bedrooms, an en-suite cloakroom, and a family bathroom. The loft has also been thoughtfully converted to provide a spacious hobby room and separate study.
Externally, the property benefits from a charming rear garden with a sunny patio and steps down to a neat lawn, as well as a garage/workshop with off road parking for two vehicles. Sold with the benefit of no onward chain.
Situation
The property is situated within the sought after Wiltshire village of Edington, located on the northern edge of Salisbury Plain and surrounded by the stunning open countryside. The village of Edington offers an excellent village pub, farm Shop and microbrewery. Just one mile away, the village of Bratton offers a post office, doctors surgery and much more.
Families are well served by excellent schooling, with a highly rated primary school and pre-school in the nearby village of Bratton, state secondary schools in Westbury and Market Lavington, and a renowned private school in West Lavington, all easily accessible via local bus routes.
The nearby town of Westbury offers a main line railway station with direct connections to Bath, Bristol, Salisbury and London.
The property comprises
Ground Floor
Entrance Hall
With uPVC front door, wood flooring, wall mounted electric storage heater, stairs to the first floor with storage cupboard under and two uPVC double glazed windows to the side.
Shower room
With tiled flooring, white suite comprising shower enclosure with mains shower, close coupled W.C and pedestal hand basin, wall mounted electric storage heater, inset ceiling spotlights and extractor fan.
Kitchen/Diner
20' 9'' x 16' 1'' (6.33m x 4.90m)
With tiled flooring, a range of eye level and base units, worktops with tiled splashback, integrated electric oven and induction hob with extractor hood over, one and a half bowl ceramic sink/drainer unit, integrated 7030 fridge/freezer, dishwasher and washing machine, water softener, wall mounted Dimplex Quantum storage heater, fireplace with wooden surround (set up to receive a wood burning stove with a chimney liner and a new registration plate) and uPVC double glazed window to the rear.
Utility room
With tiled flooring, base unit with worktop over, sink/drainer unit, space for tumble drier, wall mounted electric heater, extractor fan and uPVC double glazed window to the rear.
Garden Room
9' 3'' x 14' 11'' (2.83m x 4.54m)
With tiled flooring and under-floor heating, inset ceiling spotlights, uPVC double glazed windows to the side and rear and uPVC door opening onto the rear garden. In 2021, a new Guardian warm roof was fitted, and all sides and double glazing were replaced.
Lounge
16' 1'' x 13' 6'' (4.89m x 4.12m)
With wall mounted Dimplex Quantum storage heater, feature fireplace and uPVC double glazed bay window to the front.
First Floor
Landing
With wall mounted Dimplex Quantum storage heater.
Bedroom 1
9' 9'' x 14' 8'' (2.96m x 4.47m)
With wall mounted electric panel heater and uPVC double glazed windows to the front and side.
En-suite
With tiled flooring, white suite comprising close coupled W.C and hand basin with vanity unit, shaver socket and extractor fan.
Bedroom 2
13' 1'' x 12' 0'' (4.00m x 3.65m)
With wall mounted electric panel heater, built in wardrobe and uPVC double glazed window to the front.
Bedroom 3
11' 0'' x 7' 3'' (3.35m x 2.20m)
With wall mounted electric panel heater, airing cupboard housing hot water cylinder and uPVC double glazed window to the rear.
Bathroom
10' 2'' x 7' 1'' (3.10m x 2.17m)
With tiled flooring, white suite comprising bath with shower attachment, W.C and hand basin with vanity units, wall mounted electric storage heater, inset ceiling spotlights, extractor fan and uPVC double glazed window to the rear.
Second floor
Hobby Room/potential Bedroom 4
15' 9'' x 11' 11'' (4.81m x 3.62m)
With wood laminate flooring, eaves storage and Velux windows to the front and rear.
Study
7' 6'' x 10' 9'' (2.28m x 3.27m)
With wood laminate flooring, eaves storage, Velux window to the rear and feature circular window to the side.
Externally
To the front
The enclosed front garden is laid to gravel with a range of shrubs and path to the front door. A path to the side provides access to the rear.
To the rear
This charming rear garden offers a perfect blend of practicality and character, featuring a generous paved patio area ideal for outdoor dining and entertaining, with space for a table and chairs. Steps lead down to a well-kept lawn bordered by mature shrubs, creating a lovely low maintenance yet attractive space. A pathway runs through the garden, complete with wrought iron handrails, leading to a lower level where there is access to the garage and parking.
The garden enjoys an open outlook with views of neighbouring thatched cottages and rooftops, adding to the picturesque setting. Enclosed by fencing for privacy, this space combines charm with functionality, providing a perfect spot to relax and enjoy the outdoors.
Garage/Workshop
12' 6'' x 16' 1'' (3.81m x 4.91m)
With electric up and over door to the front, door to the rear, power and light.
Parking
Off road parking for two vehicles.
Tenure
The property is sold as Freehold.
Services
Mains electricity, water and drainage are connected. Please note that the Agent has not tested any appliances.
Broadband
Super fast broadband is available (source - Ofcom)
Predicted maximum download speed - 80Mbps
Mobile phone coverage
Outdoor coverage is likely - source Ofcom.
Disclaimer
While every reasonable effort is made to ensure the accuracy of descriptions and content, we should make you aware of the following guidance or limitations: The Agent has not tested any apparatus, equipment, fixtures and fittings or services and so cannot verify that they are in working order or fit for the purpose. A Buyer is advised to obtain verification from their Solicitor or Surveyor. References to the Tenure of a Property are based on information supplied by the Seller. The Agent has not had sight of the title documents. A Buyer is advised to obtain verification from their Solicitor. Items shown in photographs are NOT included unless specifically confirmed with the Vendor's solicitor. They may however be available by separate negotiation. The room sizes are approximate and only intended as general guidance. You must verify the dimensions carefully to satisfy yourself of their accuracy.
Brochures
Property BrochureFull Details- COUNCIL TAXA payment made to your local authority in order to pay for local services like schools, libraries, and refuse collection. The amount you pay depends on the value of the property.Read more about council Tax in our glossary page.
- Band: C
- PARKINGDetails of how and where vehicles can be parked, and any associated costs.Read more about parking in our glossary page.
- Yes
- GARDENA property has access to an outdoor space, which could be private or shared.
- Yes
- ACCESSIBILITYHow a property has been adapted to meet the needs of vulnerable or disabled individuals.Read more about accessibility in our glossary page.
- Ask agent
Westbury Road, Edington
Add an important place to see how long it'd take to get there from our property listings.
__mins driving to your place
Get an instant, personalised result:
- Show sellers you’re serious
- Secure viewings faster with agents
- No impact on your credit score
Your mortgage
Notes
Staying secure when looking for property
Ensure you're up to date with our latest advice on how to avoid fraud or scams when looking for property online.
Visit our security centre to find out moreDisclaimer - Property reference 12769121. The information displayed about this property comprises a property advertisement. Rightmove.co.uk makes no warranty as to the accuracy or completeness of the advertisement or any linked or associated information, and Rightmove has no control over the content. This property advertisement does not constitute property particulars. The information is provided and maintained by Wrights Residential, Trowbridge. Please contact the selling agent or developer directly to obtain any information which may be available under the terms of The Energy Performance of Buildings (Certificates and Inspections) (England and Wales) Regulations 2007 or the Home Report if in relation to a residential property in Scotland.
*This is the average speed from the provider with the fastest broadband package available at this postcode. The average speed displayed is based on the download speeds of at least 50% of customers at peak time (8pm to 10pm). Fibre/cable services at the postcode are subject to availability and may differ between properties within a postcode. Speeds can be affected by a range of technical and environmental factors. The speed at the property may be lower than that listed above. You can check the estimated speed and confirm availability to a property prior to purchasing on the broadband provider's website. Providers may increase charges. The information is provided and maintained by Decision Technologies Limited. **This is indicative only and based on a 2-person household with multiple devices and simultaneous usage. Broadband performance is affected by multiple factors including number of occupants and devices, simultaneous usage, router range etc. For more information speak to your broadband provider.
Map data ©OpenStreetMap contributors.





