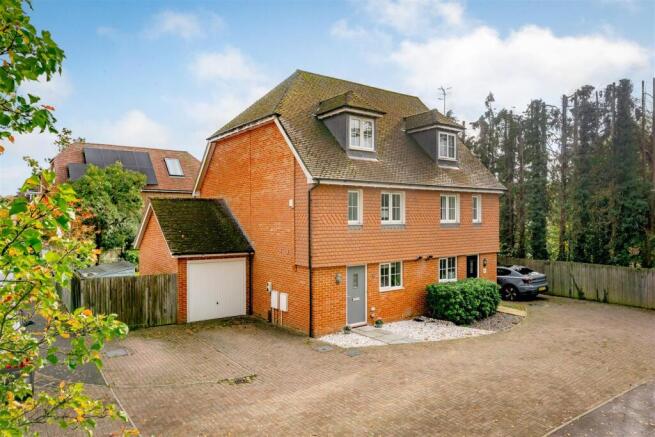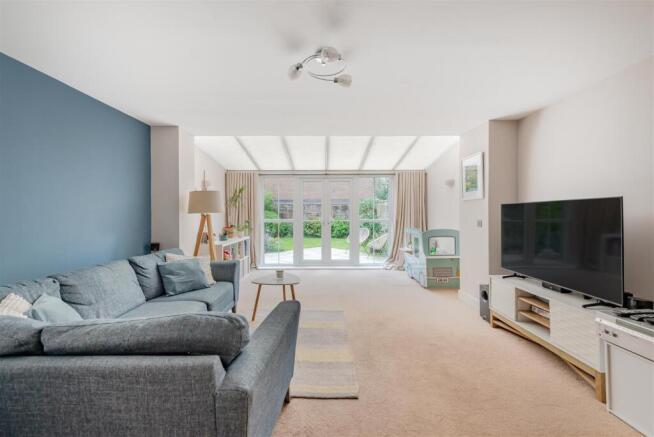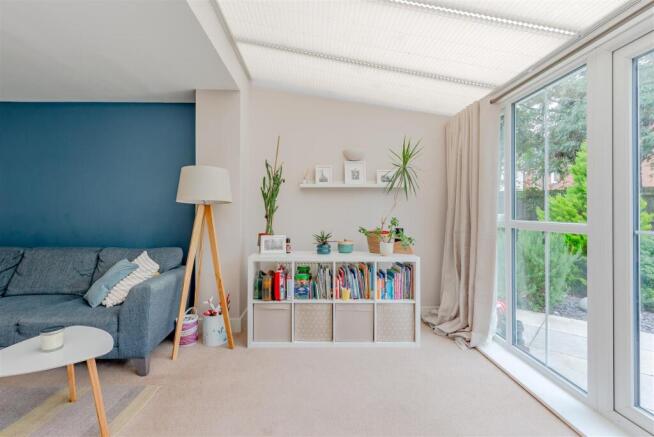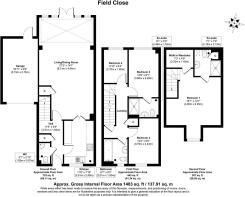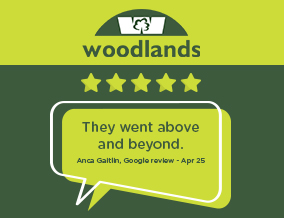
Field Close, Horley

- PROPERTY TYPE
Semi-Detached
- BEDROOMS
4
- BATHROOMS
3
- SIZE
Ask agent
- TENUREDescribes how you own a property. There are different types of tenure - freehold, leasehold, and commonhold.Read more about tenure in our glossary page.
Freehold
Key features
- FOUR BEDROOMS
- SEMI DETACHED - BEAUTIFULLY PRESENTED
- SPACIOUS OPEN PLAN LIVING/DINING ROOM
- STYLISH MODERN KITCHEN
- TOP FLOOR PRINCIPAL BEDROOM WITH EN-SUITE & WALK-IN WARDROBE
- ADDITIONAL EN-SUITE & FAMILY BATHROOM
- DRIVEWAY & GARAGE WITH EV CHARGING POINT
- SOUGHT AFTER CUL-DE-DAC LOCATION IN THE ACRES
- COUNCIL TAX BAND: E
- EPC RATING: C
Description
A stylish four bedroom family home with exceptional outdoor space. Nestled in a peaceful cul-de-sac within the prestigious Acres development in Horley, this beautifully presented four-bedroom family home offers an ideal blend of modern design, flexible living, and generous space across three well-planned floors. Boasting standout kerb appeal, two en-suite bedrooms, a spacious open-plan layout, a garage with EV charging, and a superb rear garden, this home is perfectly suited for contemporary family life.
You enter the property into a bright and welcoming entrance hall, with access to a stylish fitted kitchen, a downstairs cloakroom, and a stunning open-plan living/dining/conservatory area. Bathed in natural light and flowing seamlessly out to the garden, this sociable space is perfect for entertaining or simply relaxing at the end of the day.
On the first floor, you'll find three well-proportioned bedrooms, including a double with en-suite, along with a sleek family bathroom.
The entire top floor is dedicated to a truly impressive suite, featuring a spacious bedroom, a walk-in wardrobe/dressing room, and a private en-suite shower room, offering a real sense of luxury and privacy.
Outside Space: The front of the property features a double-width driveway providing parking for two vehicles, an EV charging point, and access to the attached garage (with power, lighting, and a side door to the garden).
To the rear, the property really comes into its own with a much larger garden than most on the development. A generous patio area leads onto a well-maintained lawn and flower beds, with side access back to the front of the property. Whether you’re hosting summer BBQs, playing with the kids, or simply enjoying the evening sun, this garden is a real standout feature.
Accommodation With Approximate Room Sizes: -
Max Measurements Shown Unless Stated Otherwise. -
Entrance Hall -
Cloakroom -
Kitchen - 3.51m x 2.39m (11'06" x 7'10") -
Living/Dining Room - 8.31m x 4.45m (27'03" x 14'07") -
First Floor -
Bedroom Two - 3.86m x 2.46m (12'08" x 8'01") -
En-Suite Shower Room - 2.46m x 1.52m (8'01" x 5'0") -
Bedroom Three - 3.71m x 2.44m (12'02" x 8'0") -
Bedroom Four - 2.69m x 1.93m (8'10" x 6'04") -
Family Bathroom - 2.01m x 1.91m (6'07" x 6'03") -
Second Floor -
Bedroom One - 4.90m x 4.45m (16'01" x 14'07") -
Walk-In Wardrobe - 2.21m x 1.45m (7'03" x 4'09") -
En-Suite Shower Room - 2.16m x 2.13m (7'01" x 7'0") -
Outside -
Off Road Driveway Parking -
Attached Garage - 5.16m x 2.74m (16'11" x 9'0") -
Rear Garden -
No Onward Chain -
COUNCIL TAX: Band E.
EPC Rating: C.
SCHOOL CATCHMENT AREA: For local school admissions and to find out about catchment areas, please contact West Sussex County Council – West Sussex Grid for learning - School Admissions, . Or visit the Admissions Website.
Woodlands Estate Agents Disclaimer: we would like to inform prospective purchasers that these sales particulars have been prepared as a general guide only. A detailed survey has not been carried out, nor the services, appliances and fittings tested. Room sizes are approximate and should not be relied upon for furnishing purposes. If floor plans are included they are for guidance and illustration purposes only and may not be to scale. If there are important matters likely to affect your decision to buy, please contact us before viewing this property.
Energy Performance Certificate (EPC) disclaimer: EPC'S are carried out by a third-party qualified Energy Assessor and Woodlands Estate Agents are not responsible for any information provided on an EPC.
TO ARRANGE A VIEWING PLEASE CONTACT WOODLANDS ESTATE AGENTS ON .
Brochures
Field Close, Horley- COUNCIL TAXA payment made to your local authority in order to pay for local services like schools, libraries, and refuse collection. The amount you pay depends on the value of the property.Read more about council Tax in our glossary page.
- Band: E
- PARKINGDetails of how and where vehicles can be parked, and any associated costs.Read more about parking in our glossary page.
- Yes
- GARDENA property has access to an outdoor space, which could be private or shared.
- Yes
- ACCESSIBILITYHow a property has been adapted to meet the needs of vulnerable or disabled individuals.Read more about accessibility in our glossary page.
- Ask agent
Field Close, Horley
Add an important place to see how long it'd take to get there from our property listings.
__mins driving to your place
Get an instant, personalised result:
- Show sellers you’re serious
- Secure viewings faster with agents
- No impact on your credit score



Your mortgage
Notes
Staying secure when looking for property
Ensure you're up to date with our latest advice on how to avoid fraud or scams when looking for property online.
Visit our security centre to find out moreDisclaimer - Property reference 34264779. The information displayed about this property comprises a property advertisement. Rightmove.co.uk makes no warranty as to the accuracy or completeness of the advertisement or any linked or associated information, and Rightmove has no control over the content. This property advertisement does not constitute property particulars. The information is provided and maintained by Woodlands Estate Agents, Horsham. Please contact the selling agent or developer directly to obtain any information which may be available under the terms of The Energy Performance of Buildings (Certificates and Inspections) (England and Wales) Regulations 2007 or the Home Report if in relation to a residential property in Scotland.
*This is the average speed from the provider with the fastest broadband package available at this postcode. The average speed displayed is based on the download speeds of at least 50% of customers at peak time (8pm to 10pm). Fibre/cable services at the postcode are subject to availability and may differ between properties within a postcode. Speeds can be affected by a range of technical and environmental factors. The speed at the property may be lower than that listed above. You can check the estimated speed and confirm availability to a property prior to purchasing on the broadband provider's website. Providers may increase charges. The information is provided and maintained by Decision Technologies Limited. **This is indicative only and based on a 2-person household with multiple devices and simultaneous usage. Broadband performance is affected by multiple factors including number of occupants and devices, simultaneous usage, router range etc. For more information speak to your broadband provider.
Map data ©OpenStreetMap contributors.
