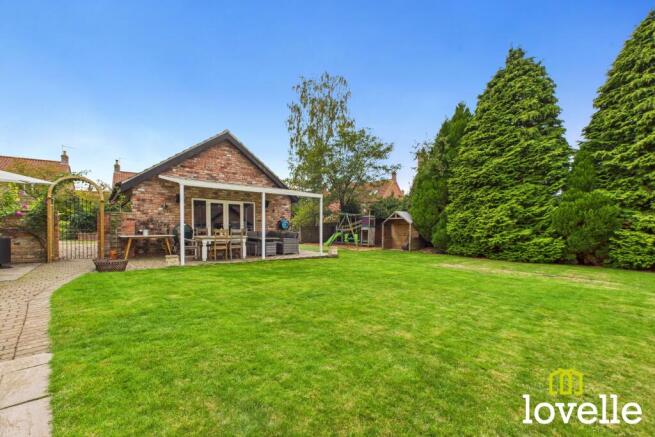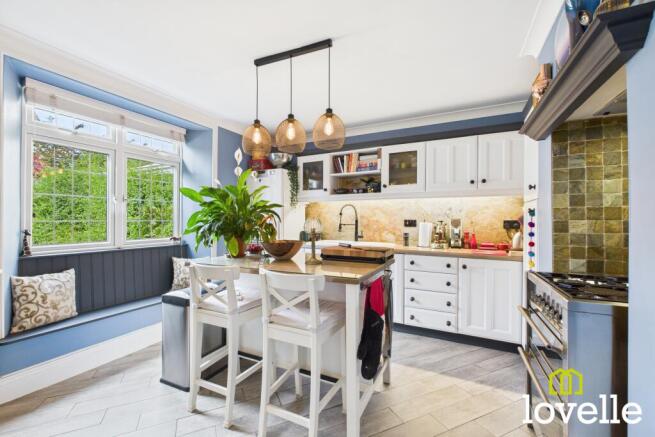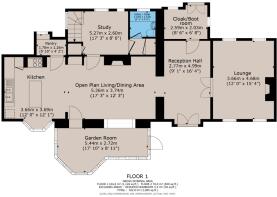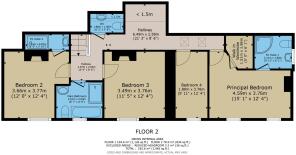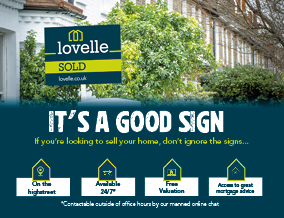
Church Hill, South Cave, East Riding of Yorkshire, HU15

- PROPERTY TYPE
Character Property
- BEDROOMS
4
- BATHROOMS
3
- SIZE
1,722 sq ft
160 sq m
- TENUREDescribes how you own a property. There are different types of tenure - freehold, leasehold, and commonhold.Read more about tenure in our glossary page.
Freehold
Key features
- Central South Cave Location Opposite Cave Castle
- Private 0.35 Acre Plot
- Substantial Period Outbuilding with Vehicular Access & 3-phase Electrical Supply
- Immaculately Presented with Period Features Throughout
- Four Bedrooms (Three Doubles)
- Two En-Suites & Family Bathroom
- Substantial Double Garage with Parking for Multiple Vehicles
- High Specification Home Systems
- Property of Historic Interest in Conservation Area
Description
Originally constructed in 1886 as part of the Cave Castle Estate, this outstanding stone Cottage was significantly extended in 2010 and has become a stunning period house, without losing any of its original character. The property has been meticulously upgraded and restored by its current owner, benefitting from the finest craftmanship set alongside the latest technology in home automation systems.
The property sits handsomely within 1/3 acre, in the very heart of South Cave. Located directly opposite Cave Castle and with views across the Castle grounds, one really could not wish for a more exclusive and desirable location!
Along with the extensive accommodation comprising of four bedrooms, three bathrooms and three exquisite reception rooms, there are a two vast outbuildings, one being the original stone-built wash house, built to serve as the laundry for Cave Castle.
The juxtaposition of the 19th Century stone-built Victorian Cottage alongside the technology built-within is extraordinary but compliment each other perfectly! A hard-wired Wi-Fi system and a full Meros home automation system has brought this Victorian House right into the 21st Century.
The principal suite offers a large ensuite shower room, a spacious walk-in wardrobe and dual aspect views across the private grounds where wild rabbits roam. One of the three guest bedrooms provides views across the rooftops of South Caves' West End and a Grohe walk-in rainfall shower within the ensuite bathroom. Cast iron open fireplaces and deep recessed window apertures offer charm and quirky character, in abundance!
The galleried landing leads down a kite winder staircase to a snug study with views across the sweeping front lawn, there are built-in understairs cupboards which offer practical storage. A well-proportioned laundry, W.C and cloak room all lead from the study.
The spacious kitchen diner is utterly charming and wonderfully cosy, the Farmhouse-style kitchen with wood-block style worksurfaces is set against stunning slate splash backs. There is a central island with butcher-block top and a SMEG stainless range is set within an exposed brick fireplace, opposite which is a large window with seat offering views across the rear lawn. A conveniently placed pantry sits adjacent to the fireplace and houses the gas boiler and provides ample ambient storage. There is a fabulously stylish dining area open from the kitchen, an open fireplace provides period charm and there are two large windows with views across the rear lawn.
From the dining area you move into the modern extension, a large reception hallway runs the full width of the property with double French doors flanking both elevations, leading into both the rear and the front gardens, there is a large cloakroom and double doors into the lounge.
The lounge is designed perfectly for either cosy movie nights in or for entertaining the family, there are dual-aspect windows to both the North and South elevations of the property with views across both gardens.
From the kitchen diner is the Victorian-style garden room, a stunning South-facing room in timber and glass construction. Finished in Lichen against a contrasting slate floor and sandstone walls, the room is inviting and calming.
The exterior of this property is no less inspiring and exciting than the interior! The grounds measure just over 1/3 an acre and they are flanked by mature trees, flagstone paths and box hedging separate the lawned areas. Looking back at the house you are immediately reminded of its historic importance with overlapping gables and sandstone walls.
There are two large outbuildings, as previously mentioned the oldest being the original wash house for Cave Castle. This is a substantial two storey building which could be converted into a separate dwelling, subject to planning consent, but is currently in use as a workshop and storage. The other building is a large double garage and workshop with a kitchen area, W.C and French doors out to a covered terrace with parquet flooring. There is a powered double door which leads to a vast gravelled area, offering parking spaces for multiple vehicles.
Internally and externally this is a truly exceptional home, in a truly exceptional location. This is a rare opportunity to acquire a property of this calibre and we are expecting significant interest in this sale!
Boot & Cloak Room
2.62m x 1.71m (8'7" x 5'7")
Entrance via French doors from the front garden, windows to the front and side elevations and central heating radiator.
Reception Hall
2.71m x 4.59m (8'11" x 15'1")
Providing access to the lounge and open plan living space with French doors leading out to the rear gardens.
Sitting Room
3.67m x 4.68m (12'0" x 15'4")
A stunning dual aspect lounge with feature sandstone fireplace having inset log burning stove and oak beam. Dual windows to both the front and rear elevations fill this room with natural daylight, there is column radiator.
Open Plan Living & Kitchen Area
9.11m x 3.74m (29'11" x 12'3")
A fabulous open plan living dining kitchen, perfect for a family retreat and for entertaining friends. Boasting a lounge area with feature fireplace with open fire, a dining area with period built-in cabinet. The kitchen area offers Farmhouse-style wall and base units and a freestanding island. Dual windows to the rear elevation, one with a fabulous window seat and a door to the rear elevation, leading to the Orangery. There is a Ceramic tiled floor and central heating radiator. Fitted with a range of traditional wall and base units in white, having wooden style worktops and decorative splashbacks. Ceramic sink and drainer with blank single lever pull out tap, integrated dishwasher, space for a free standing free freezer and free standing oven and hob with extractor above.
Orangery
5.02m x 1.58m (16'6" x 5'2")
Constructed on a dwarf stone wall toped with a slate shelf, traditional timber construction with double glazed windows and French doors to the side elevation, leading to the garden.
Study
2.7m x 2.54m (8'10" x 8'4")
With fitted understairs storage, half height panelling, three windows offering views to the front and side gardens and central heating radiator.
Inner Lobby
With full height cloaks cupboard.
Utility / WC
1.61m x 1.52m (5'3" x 5'0")
With fitted work surfaces and undercounter space for laundry appliances. A vanity unit houses a semi recessed wash basin, close-coupled W.C. Ceramic tiled floor, half height wall tiling and a window and heated towel rail finish the room, there is to the front elevation.
Galleried Landing
1.78m x 2.56m (5'10" x 8'5")
With a nook area suitable for a music or study area.
Principal Bedroom
4.6m x 2.73m (15'1" x 8'11")
A fabulous suite with a spacious walk-in wardrobe, ensuite shower room, dual aspect windows to the rear elevation and a central heating radiator.
Ensuite
2.02m x 1.8m (6'8" x 5'11")
Fitted with a three piece suite comprising shower cubicle, low flush WC and vanity unit with semi recessed basin. uPVC window to the side elevation and central heating radiator.
Bedroom Two
2.85m x 3.63m (9'4" x 11'11")
One of three fabulous guest bedrooms, with a feature cast iron fireplace, window to the rear elevation with views across West End and a central heating radiator.
Ensuite
With large walk in shower, high-specification Grohe shower control console and rainfall shower, illuminated vanity mirror and column radiator.
Bedroom Three
3.37m x 3.68m (11'1" x 12'1")
With a feature cast iron fireplace, window to the rear elevation across the fabulous grounds and central heating radiator. This is a very generous, South-facing double bedroom.
Bathroom
2.56m x 2m (8'5" x 6'7")
Offering a four piece suite, comprising of a bath with handheld shower, walk-in shower cubicle with thermostatic shower mixer and glass panel, a close-coupled W.C and a pedestal wash basin with vanity cupboard above. Travertine tiled walls with mosaic inserts, a window to the rear elevation, a central heating radiator and Loft hatch, with ladder.
W.C.
1.82m x 1.03m (6'0" x 3'5")
Half timber panelled walls, a fitted vanity unit with shelving, housing a semi countertop basin, close-coupled W.C. and central heating radiator.
Bedroom Four
1.8m x 3.76m (5'11" x 12'4")
A charming single bedroom with a window to the rear elevation and central heating radiator.
Front Garden
The property stands in a secluded position behind mature trees and hedging. There is a pedestrian gate from Church Hill, with a meandering path leading you to the front of the property. There is a substantial lawned garden to the front with mature borders and a Sycamore tree.
Gravelled Driveway
Vehicular access to the property is via Thornham Close, through a five bar gate ,the substantial gravelled driveway provides parking for 14 vehicles and access to the double garage and wooden car port.
Double Garage
5.98m x 5.94m (19'7" x 19'6")
With electric roller garage door, French doors and side lights opening onto the terrace area which is covered by a wooden pergola. A W.C. and fitted kitchen units with a stainless steel sink and drainer. Power, lighting, Wi-Fi network and BOSE sound system.
Rear Garden
Enjoying a South-Westerly facing position, the rear garden is private and spacious, with gated access to the driveway either side of the garage. The rear garden comprises a lawned area immediately to the rear of the Orangery, a walled patio area, seating terrace adjoining the garage and a children's climbing frame area with bark chippings. The remainder of the garden is laid to lawn with inset paths leading to the garage and wash house. The garden boasts an array of fruit trees and a mature border to the rear elevation.
Wash House
7.11m x 7.42m (23'4" x 24'4")
Historically, the wash house to Cave Castle, this substantial building offers two-storey storage or the potential to convert for other uses subject to the necessary consents. Fitted with a range of units having stainless steel sink and drainer, a retractable ladder for accessing the mezzanine level, power, lighting and a log burning stove.
Brochures
Brochure- COUNCIL TAXA payment made to your local authority in order to pay for local services like schools, libraries, and refuse collection. The amount you pay depends on the value of the property.Read more about council Tax in our glossary page.
- Band: E
- PARKINGDetails of how and where vehicles can be parked, and any associated costs.Read more about parking in our glossary page.
- Off street,Private
- GARDENA property has access to an outdoor space, which could be private or shared.
- Private garden
- ACCESSIBILITYHow a property has been adapted to meet the needs of vulnerable or disabled individuals.Read more about accessibility in our glossary page.
- Ask agent
Church Hill, South Cave, East Riding of Yorkshire, HU15
Add an important place to see how long it'd take to get there from our property listings.
__mins driving to your place
Get an instant, personalised result:
- Show sellers you’re serious
- Secure viewings faster with agents
- No impact on your credit score
Your mortgage
Notes
Staying secure when looking for property
Ensure you're up to date with our latest advice on how to avoid fraud or scams when looking for property online.
Visit our security centre to find out moreDisclaimer - Property reference P1386. The information displayed about this property comprises a property advertisement. Rightmove.co.uk makes no warranty as to the accuracy or completeness of the advertisement or any linked or associated information, and Rightmove has no control over the content. This property advertisement does not constitute property particulars. The information is provided and maintained by Lovelle Estate Agency, Cottingham. Please contact the selling agent or developer directly to obtain any information which may be available under the terms of The Energy Performance of Buildings (Certificates and Inspections) (England and Wales) Regulations 2007 or the Home Report if in relation to a residential property in Scotland.
*This is the average speed from the provider with the fastest broadband package available at this postcode. The average speed displayed is based on the download speeds of at least 50% of customers at peak time (8pm to 10pm). Fibre/cable services at the postcode are subject to availability and may differ between properties within a postcode. Speeds can be affected by a range of technical and environmental factors. The speed at the property may be lower than that listed above. You can check the estimated speed and confirm availability to a property prior to purchasing on the broadband provider's website. Providers may increase charges. The information is provided and maintained by Decision Technologies Limited. **This is indicative only and based on a 2-person household with multiple devices and simultaneous usage. Broadband performance is affected by multiple factors including number of occupants and devices, simultaneous usage, router range etc. For more information speak to your broadband provider.
Map data ©OpenStreetMap contributors.

